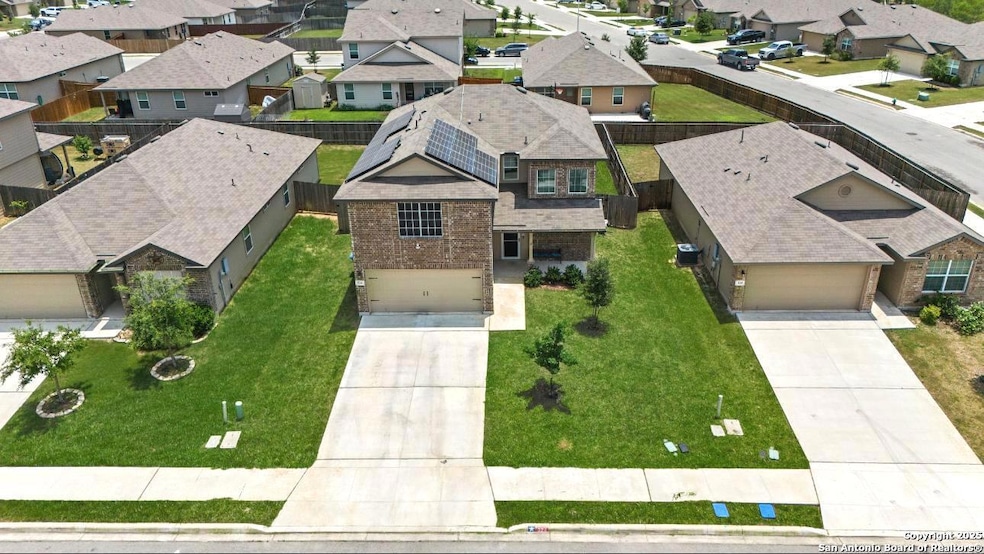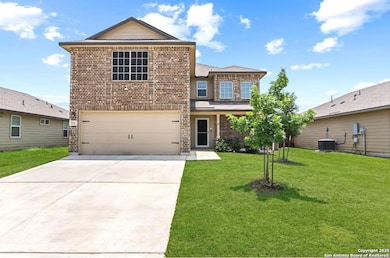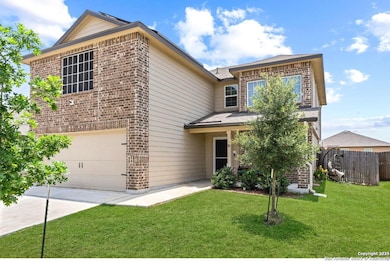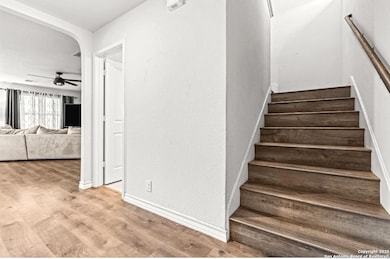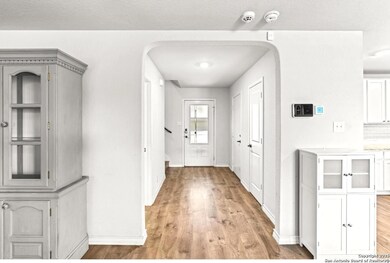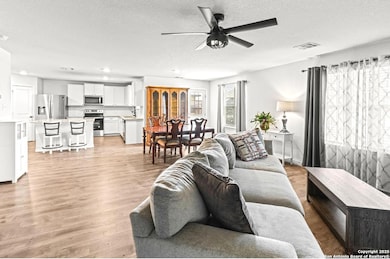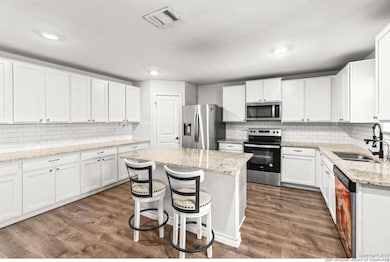
324 Washita River Cibolo, TX 78108
Northcliffe NeighborhoodEstimated payment $2,416/month
Highlights
- Mature Trees
- Solid Surface Countertops
- Covered patio or porch
- Laura Ingalls Wilder Intermediate School Rated A-
- Game Room
- Walk-In Pantry
About This Home
Welcome to your dream home in the heart of Cibolo! This stunning residence features a perfect blend of modern amenities and comfortable living, ideal for families and individuals alike. Key Features: - Spacious Kitchen: The chef-friendly kitchen is a highlight of this home, boasting gorgeous granite countertops, a spacious kitchen island, and ample storage. Whether you're preparing a weekday meal or entertaining guests, this space is designed for efficiency and style. - No Carpet on the First Floor: Enjoy the clean aesthetics and easy maintenance of beautiful flooring throughout the first floor. This enhances the open concept layout, providing a seamless flow from room to room. - Solar Panels: Save on energy costs with the included solar panels(buyer taking over solar pymts). Enjoy a more sustainable lifestyle while reducing your carbon footprint and enhancing your home's energy efficiency. (Assume loan on solar panels ) - Water Softener: The home comes equipped with a water softener, ensuring you enjoy high-quality water throughout your daily routine. - Large Bedrooms: Each bedroom is generously sized, providing plenty of space for relaxation and personalization. This is perfect for families, guests, or anyone seeking a spacious living environment. - Good Size Backyard: Step outside to your own private oasis! The sizable backyard offers plenty of room for outdoor activities, gardening, and entertaining. Imagine summer barbecues or tranquil evenings under the stars in this inviting outdoor space. - USDA Zero Down Loan Program: This property qualifies for the USDA zero down loan program, making it an excellent opportunity for first-time homebuyers or those looking to invest in a new home without a hefty upfront payment. Location: Conveniently located in Cibolo, TX, this home offers easy access to local amenities, schools, parks, and major highways, making your daily commute a breeze. Don't miss your chance to make this beautiful house your forever home! Schedule a viewing today and envision the possibilities that await at 324 Washita River. Water softener does not convey.
Listing Agent
Maribel Frey
IH 10 Realty Listed on: 05/23/2025
Home Details
Home Type
- Single Family
Est. Annual Taxes
- $5,940
Year Built
- Built in 2020
Lot Details
- 6,534 Sq Ft Lot
- Fenced
- Sprinkler System
- Mature Trees
HOA Fees
- $38 Monthly HOA Fees
Parking
- 2 Car Garage
Home Design
- Brick Exterior Construction
- Slab Foundation
- Composition Roof
- Radiant Barrier
Interior Spaces
- 2,229 Sq Ft Home
- Property has 2 Levels
- Ceiling Fan
- Double Pane Windows
- Window Treatments
- Combination Dining and Living Room
- Game Room
- Washer Hookup
Kitchen
- Eat-In Kitchen
- Walk-In Pantry
- Stove
- Microwave
- Ice Maker
- Solid Surface Countertops
- Disposal
Flooring
- Carpet
- Vinyl
Bedrooms and Bathrooms
- 3 Bedrooms
Home Security
- Security System Owned
- Fire and Smoke Detector
Outdoor Features
- Covered patio or porch
Schools
- Watts Elementary School
- Corbett Middle School
- Clemens High School
Utilities
- Central Heating and Cooling System
- SEER Rated 16+ Air Conditioning Units
- Programmable Thermostat
- Electric Water Heater
- Water Softener is Owned
- Cable TV Available
Listing and Financial Details
- Legal Lot and Block 2 / 9
- Assessor Parcel Number 1G2576300900200000
Community Details
Overview
- $200 HOA Transfer Fee
- Red Ranch Ranch HOA
- Red River Ranch Subdivision
- Mandatory home owners association
Recreation
- Trails
Map
Home Values in the Area
Average Home Value in this Area
Tax History
| Year | Tax Paid | Tax Assessment Tax Assessment Total Assessment is a certain percentage of the fair market value that is determined by local assessors to be the total taxable value of land and additions on the property. | Land | Improvement |
|---|---|---|---|---|
| 2024 | -- | $312,219 | $40,644 | $271,575 |
| 2023 | $6,818 | $352,856 | $53,598 | $299,258 |
| 2022 | $6,962 | $323,500 | $41,610 | $281,890 |
| 2021 | $1,674 | $73,438 | $17,775 | $55,663 |
| 2020 | $397 | $17,283 | $17,283 | $0 |
Property History
| Date | Event | Price | Change | Sq Ft Price |
|---|---|---|---|---|
| 07/19/2025 07/19/25 | Price Changed | $339,900 | -1.5% | $152 / Sq Ft |
| 05/23/2025 05/23/25 | For Sale | $345,000 | +20.4% | $155 / Sq Ft |
| 08/23/2021 08/23/21 | Off Market | -- | -- | -- |
| 05/17/2021 05/17/21 | Sold | -- | -- | -- |
| 04/17/2021 04/17/21 | Pending | -- | -- | -- |
| 12/08/2020 12/08/20 | For Sale | $286,500 | -- | $128 / Sq Ft |
Purchase History
| Date | Type | Sale Price | Title Company |
|---|---|---|---|
| Vendors Lien | -- | Dhi Title | |
| Deed | -- | Dhi Title |
Mortgage History
| Date | Status | Loan Amount | Loan Type |
|---|---|---|---|
| Open | $275,000 | VA | |
| Closed | $275,000 | VA |
Similar Homes in the area
Source: San Antonio Board of REALTORS®
MLS Number: 1869517
APN: 1G2576-3009-00200-0-00
- 119 Pentonville Dr
- 121 Roundtree Dr
- 201 Meadow Ln
- 1029 Valley Forge Dr
- 821 Curtiss St
- 0 Borgfeld Rd
- 11639 Voges Pass
- 0 Deerfield Blvd Unit 1851218
- 1224 Dove Meadows
- 605 Exchange Ave
- 1001 Grey Feather
- 1021 Grey Feather
- 1204 Dove Meadows
- 0 Woodcliffe Dr Unit 1828740
- 15314 Bell Ln
- 15310 Bell Ln
- 103 Tide Ln
- 1220 Spicewood
- 1005 Summer Haven Ln
- 114 Dobie Blvd Unit ES
- 309 Washita River
- 413 Sabine River
- 1044 Richmond Dr
- 1045 Valley Forge Dr
- 1000 Elbel Rd
- 1213 Spicewood
- 116 Woodstone Point
- 415 Brooks Ave
- 213 Summerset Ave
- 211 Grand Ave
- 1005 Sophie Marie
- 105 Elm St
- 824 Cross Branch Dr
- 2204 Oak Valley
- 501 Marilyn Dr
- 317 Sunrose Ln
- 1314 Red Barn Run
- 505 Oasis St
- 1332 Wagon Wheel
- 408 Town Fork
