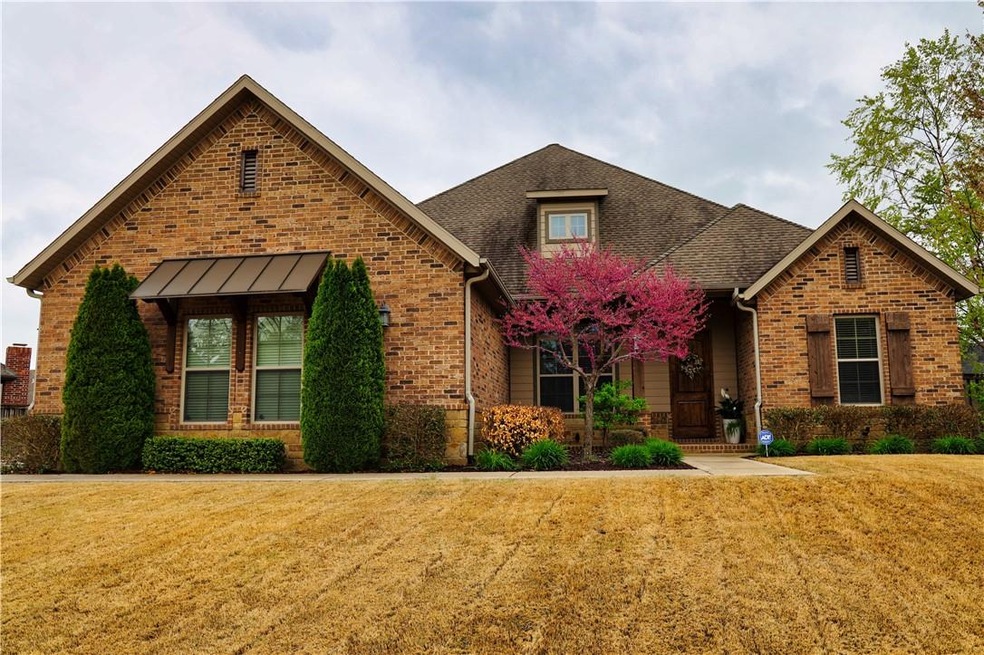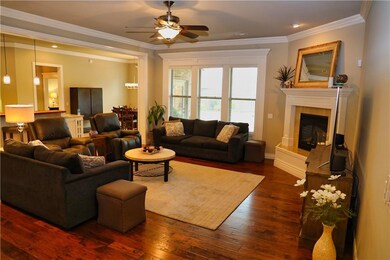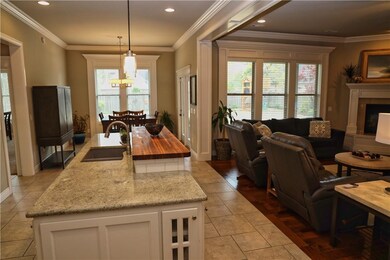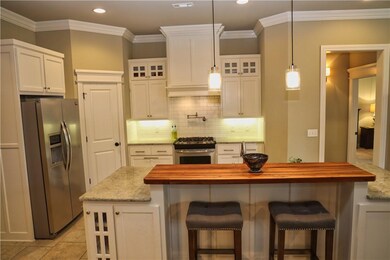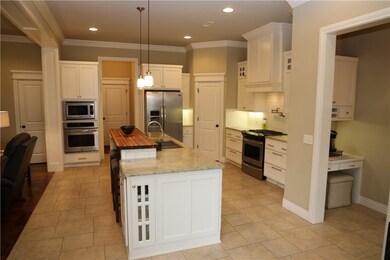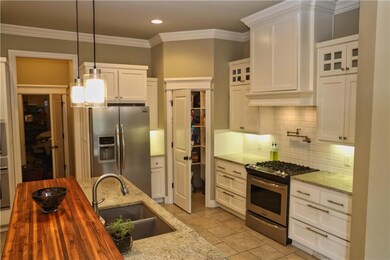
3241 Laurel Cir Centerton, AR 72719
Estimated Value: $750,000 - $869,000
Highlights
- Fitness Center
- Home Theater
- Gated Community
- Elm Tree Elementary School Rated A
- Outdoor Pool
- Clubhouse
About This Home
As of June 2021Homes of Distinction Beauty in Oak Tree! Open living & kitchen areas, split floor plan - guest wing has jack-&-jill bath. Spacious primary suite with large walk-in shower & closet with built-in hamper into laundry room. Kitchen has everything a chef desires - pantry, gas stove, pot filler, island w/seating, eat-in kitchen, granite counters & sink, stainless appliances & coffee bar. Upstairs features bedroom, full bath, media/bonus room & amazing walk-in attic storage. Spectacular backyard is professionally landscaped with privacy fence, greenhouse & playset. Covered patio has multiple seating areas, outdoor wood-burning fireplace & built-in gas grill. 3 car side-load garage has ample room for bikes & work area. Community amenities include pool, tennis/basketball courts, playground, clubhouse kitchen & dining room, outdoor fireplace, NEWLY renovated exercise room & NEW mountain bike trail & picnic area. OFFERS must be submitted by 1 pm Monday, 4/26, with preapproval letter & required verbiage & expiration date.
Last Listed By
Berkshire Hathaway HomeServices Solutions Real Est License #SA00058516 Listed on: 04/22/2021

Home Details
Home Type
- Single Family
Est. Annual Taxes
- $3,667
Year Built
- Built in 2011
Lot Details
- 0.36 Acre Lot
- Privacy Fence
- Wood Fence
- Back Yard Fenced
- Landscaped
- Level Lot
- Cleared Lot
HOA Fees
- $92 Monthly HOA Fees
Home Design
- Traditional Architecture
- Slab Foundation
- Shingle Roof
- Architectural Shingle Roof
Interior Spaces
- 3,167 Sq Ft Home
- 2-Story Property
- Wet Bar
- Central Vacuum
- Built-In Features
- Ceiling Fan
- Wood Burning Fireplace
- Gas Log Fireplace
- Double Pane Windows
- Vinyl Clad Windows
- Blinds
- Mud Room
- Living Room with Fireplace
- 2 Fireplaces
- Home Theater
- Home Office
- Library
- Storage Room
- Washer and Dryer Hookup
- Attic
Kitchen
- Eat-In Kitchen
- Double Oven
- Electric Oven
- Gas Range
- Range Hood
- Microwave
- Plumbed For Ice Maker
- Dishwasher
- Granite Countertops
- Disposal
Flooring
- Wood
- Carpet
- Ceramic Tile
Bedrooms and Bathrooms
- 4 Bedrooms
- Split Bedroom Floorplan
- Walk-In Closet
Home Security
- Fire and Smoke Detector
- Fire Sprinkler System
Parking
- 3 Car Attached Garage
- Garage Door Opener
Eco-Friendly Details
- ENERGY STAR Qualified Appliances
Outdoor Features
- Outdoor Pool
- Covered patio or porch
- Outdoor Fireplace
- Outbuilding
Utilities
- Central Heating and Cooling System
- Heating System Uses Gas
- Programmable Thermostat
- Electric Water Heater
- Cable TV Available
Listing and Financial Details
- Tax Lot 87
Community Details
Overview
- Oak Tree Centerton Subdivision
Recreation
- Tennis Courts
- Community Playground
- Fitness Center
- Community Pool
- Trails
Additional Features
- Clubhouse
- Gated Community
Ownership History
Purchase Details
Home Financials for this Owner
Home Financials are based on the most recent Mortgage that was taken out on this home.Purchase Details
Home Financials for this Owner
Home Financials are based on the most recent Mortgage that was taken out on this home.Purchase Details
Home Financials for this Owner
Home Financials are based on the most recent Mortgage that was taken out on this home.Purchase Details
Home Financials for this Owner
Home Financials are based on the most recent Mortgage that was taken out on this home.Similar Homes in Centerton, AR
Home Values in the Area
Average Home Value in this Area
Purchase History
| Date | Buyer | Sale Price | Title Company |
|---|---|---|---|
| Christian Robert Nolan | $621,000 | Lenders Title Company | |
| Bgrs Llc | $621,000 | None Available | |
| Reyes Jose Alejandro | $425,000 | Attorney | |
| Carter Charles B | $373,000 | First National Title Company |
Mortgage History
| Date | Status | Borrower | Loan Amount |
|---|---|---|---|
| Open | Christian Robert Nolan | $548,250 | |
| Previous Owner | Reyes Jose Alejandro | $403,750 | |
| Previous Owner | Carter Charles B | $298,000 | |
| Previous Owner | Ldm Homes L L C | $329,800 |
Property History
| Date | Event | Price | Change | Sq Ft Price |
|---|---|---|---|---|
| 06/02/2021 06/02/21 | Sold | $621,000 | +7.1% | $196 / Sq Ft |
| 05/03/2021 05/03/21 | Pending | -- | -- | -- |
| 04/22/2021 04/22/21 | For Sale | $580,000 | +36.5% | $183 / Sq Ft |
| 07/25/2016 07/25/16 | Sold | $425,000 | -2.0% | $138 / Sq Ft |
| 06/25/2016 06/25/16 | Pending | -- | -- | -- |
| 05/23/2016 05/23/16 | For Sale | $433,500 | +16.4% | $141 / Sq Ft |
| 08/22/2012 08/22/12 | Sold | $372,500 | -1.8% | $125 / Sq Ft |
| 07/31/2012 07/31/12 | For Sale | $379,500 | -- | $127 / Sq Ft |
Tax History Compared to Growth
Tax History
| Year | Tax Paid | Tax Assessment Tax Assessment Total Assessment is a certain percentage of the fair market value that is determined by local assessors to be the total taxable value of land and additions on the property. | Land | Improvement |
|---|---|---|---|---|
| 2024 | $6,539 | $136,834 | $25,000 | $111,834 |
| 2023 | $6,227 | $100,930 | $14,000 | $86,930 |
| 2022 | $6,004 | $100,930 | $14,000 | $86,930 |
| 2021 | $5,317 | $100,930 | $14,000 | $86,930 |
| 2020 | $5,126 | $86,490 | $14,000 | $72,490 |
| 2019 | $5,126 | $86,490 | $14,000 | $72,490 |
| 2018 | $5,151 | $86,490 | $14,000 | $72,490 |
| 2017 | $3,482 | $86,490 | $14,000 | $72,490 |
| 2016 | $3,482 | $86,490 | $14,000 | $72,490 |
| 2015 | $3,667 | $59,440 | $10,120 | $49,320 |
| 2014 | $3,317 | $53,740 | $10,120 | $43,620 |
Agents Affiliated with this Home
-
Beth Hey
B
Seller's Agent in 2021
Beth Hey
Berkshire Hathaway HomeServices Solutions Real Est
(479) 903-3105
28 in this area
92 Total Sales
-
Brandi Roe
B
Buyer's Agent in 2021
Brandi Roe
Collier & Associates
(479) 372-1780
7 in this area
29 Total Sales
-
Somer Adams

Seller's Agent in 2016
Somer Adams
Lindsey & Assoc Inc Branch
(479) 601-3732
87 in this area
311 Total Sales
-
Nicki Rogers

Seller Co-Listing Agent in 2016
Nicki Rogers
Lindsey & Assoc Inc Branch
(479) 659-2631
51 in this area
248 Total Sales
-
C
Buyer's Agent in 2016
Cathy Richter
Coldwell Banker Harris McHaney & Faucette-Rogers
-
Heather Campbell

Seller's Agent in 2012
Heather Campbell
Weichert, REALTORS Griffin Company Bentonville
(479) 366-3026
178 in this area
562 Total Sales
Map
Source: Northwest Arkansas Board of REALTORS®
MLS Number: 1181167
APN: 06-04420-000
- 3220 Laurel Cir
- 251 Bequette
- 11210 Talamore Blvd
- 11336 Pembrook Cir
- 120 Bequette Ln
- 101 Bequette Ln
- 11349 Pembrook Cir
- 11136 W Stonebriar Dr
- 11390 Walters Rd
- 110 Brookshire Ln
- 3570 Macintosh Way
- 11896 Lakenheath Dr
- 11400 Walters Rd
- 3600 Macintosh Way
- 1431 Amore Ln
- 600 Gala Cir
- 0 Arkansas 72 Unit 18.94 Ac
- 11301 Arkansas 72
- 2620 Elstar Ct
- 2300 Cameo Ln
- 3241 Laurel Cir
- 3231 Laurel Cir
- 3021 Laurel Cir
- 3031 Laurel Cir
- 3221 Laurel Cir
- 3011 Laurel Cir
- 3250 Laurel Cir
- 3240 Laurel Cir
- 3260 Laurel (Lot 65) Cir
- 3260 Laurel Cir
- 3041 Laurel Cir
- 3041 Laurel (Lot 93) Cir
- 3001 Laurel Cir
- 3230 Laurel Cir
- 3211 Laurel (Lot 84) Cir
- 3211 Laurel Cir
- 3270 Laurel Cir
- 3270 Laurel (Lot 64) Cir
- 3001 Greenleaf (Lot 103) Trail
- 3051 Laurel Cir
