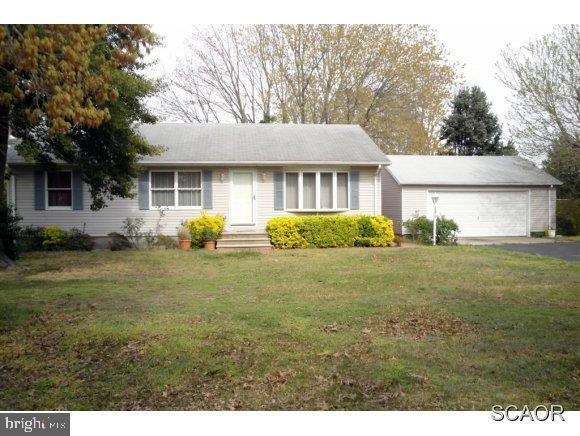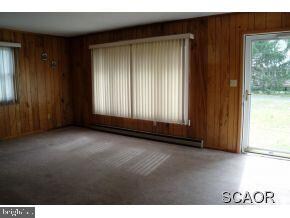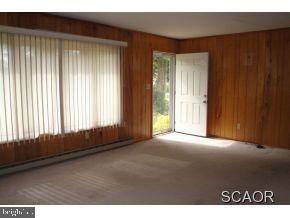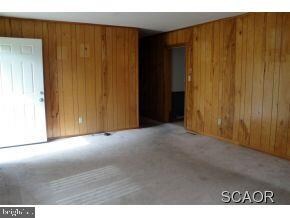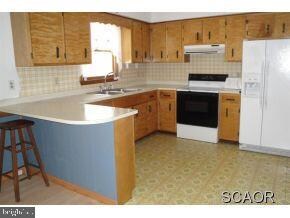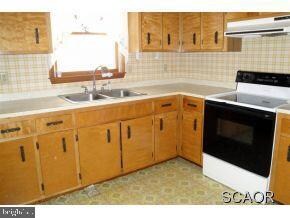
32410 Holly Terrace Ocean View, DE 19970
Estimated Value: $374,556 - $556,000
Highlights
- 1 Dock Slip
- Waterfront
- Rambler Architecture
- Lord Baltimore Elementary School Rated A-
- Canal View
- Wood Flooring
About This Home
As of September 2012Located in the popular Cedar Neck area of Ocean View, this 3BD/2BA rancher is on a bulkheaded private lot & offers an eat-in kitchen & rear sunroom with wood burning stove. Dock your boat at your back door & store all your beach toys in the 2 car detached garage. Minutes to Bethany's beaches.
Co-Listed By
DEBORAH COBB
Long & Foster Real Estate, Inc. License #RS-0016510
Home Details
Home Type
- Single Family
Est. Annual Taxes
- $1,123
Year Built
- 1972
Lot Details
- 1,307 Sq Ft Lot
- Lot Dimensions are 100x110
- Waterfront
- Landscaped
Home Design
- Rambler Architecture
- Block Foundation
- Asbestos Shingle Roof
- Vinyl Siding
- Modular or Manufactured Materials
Interior Spaces
- Property has 1 Level
- Ceiling Fan
- Wood Burning Fireplace
- Window Screens
- Living Room
- Combination Kitchen and Dining Room
- Sun or Florida Room
- Canal Views
- Crawl Space
Kitchen
- Electric Oven or Range
- Range Hood
Flooring
- Wood
- Carpet
Bedrooms and Bathrooms
- 3 Bedrooms
- En-Suite Primary Bedroom
- 2 Full Bathrooms
Laundry
- Electric Dryer
- Washer
Parking
- Detached Garage
- Driveway
- Off-Street Parking
Outdoor Features
- Water Access
- Property is near a canal
- Bulkhead
- 1 Dock Slip
- Dock Against Bulkhead
- Outbuilding
Utilities
- Central Air
- Vented Exhaust Fan
- Baseboard Heating
- Well
- Electric Water Heater
Community Details
- No Home Owners Association
- Holly Ridge Terrace Subdivision
Listing and Financial Details
- Assessor Parcel Number 134-09.00-187.00
Ownership History
Purchase Details
Purchase Details
Purchase Details
Home Financials for this Owner
Home Financials are based on the most recent Mortgage that was taken out on this home.Similar Homes in Ocean View, DE
Home Values in the Area
Average Home Value in this Area
Purchase History
| Date | Buyer | Sale Price | Title Company |
|---|---|---|---|
| B B & L S Brittingham Ret | -- | None Available | |
| Brittingham Barry B | $385,000 | None Available | |
| Laws Kevin G | $265,000 | -- |
Mortgage History
| Date | Status | Borrower | Loan Amount |
|---|---|---|---|
| Previous Owner | Laws Kevin | $75,000 | |
| Previous Owner | Laws Kevin G | $75,000 | |
| Previous Owner | Laws Kevin G | $198,750 |
Property History
| Date | Event | Price | Change | Sq Ft Price |
|---|---|---|---|---|
| 09/06/2012 09/06/12 | Sold | $265,000 | 0.0% | $189 / Sq Ft |
| 07/02/2012 07/02/12 | Pending | -- | -- | -- |
| 04/10/2012 04/10/12 | For Sale | $265,000 | -- | $189 / Sq Ft |
Tax History Compared to Growth
Tax History
| Year | Tax Paid | Tax Assessment Tax Assessment Total Assessment is a certain percentage of the fair market value that is determined by local assessors to be the total taxable value of land and additions on the property. | Land | Improvement |
|---|---|---|---|---|
| 2024 | $1,123 | $20,700 | $4,700 | $16,000 |
| 2023 | $1,154 | $20,700 | $4,700 | $16,000 |
| 2022 | $1,140 | $20,700 | $4,700 | $16,000 |
| 2021 | $1,115 | $20,700 | $4,700 | $16,000 |
| 2020 | $1,118 | $20,700 | $4,700 | $16,000 |
| 2019 | $1,126 | $20,700 | $4,700 | $16,000 |
| 2018 | $1,134 | $20,700 | $0 | $0 |
| 2017 | $789 | $20,700 | $0 | $0 |
| 2016 | $1,046 | $20,700 | $0 | $0 |
| 2015 | $1,068 | $20,700 | $0 | $0 |
| 2014 | $1,057 | $20,700 | $0 | $0 |
Agents Affiliated with this Home
-
Shirley Price

Seller's Agent in 2012
Shirley Price
Long & Foster
(302) 541-5211
37 in this area
120 Total Sales
-

Seller Co-Listing Agent in 2012
DEBORAH COBB
Long & Foster
-
datacorrect BrightMLS
d
Buyer's Agent in 2012
datacorrect BrightMLS
Non Subscribing Office
Map
Source: Bright MLS
MLS Number: 1001196346
APN: 134-09.00-187.00
- 38211 Marlington Rd
- 38284 Clearwater Ct
- 38284 Waterway Dr
- 31113 Fishers Landing Rd Unit 7
- 0 Reservation Trail Unit DESU2083418
- 30205 Mariners Ln
- 38055 Quail Rd Unit 8731
- 30580 Canary Way Unit 55
- 30579 Canary Way Unit 5
- 30475 Madeira Ln
- 30069 Cedar Neck Rd
- 30547 Topside Ct
- 30413 Cedar Neck Rd Unit 304
- 30413 Cedar Neck Rd Unit 203
- 602 David St
- 38353 N Mill Ln Unit 71
- 30611 Cedar Neck Rd Unit 2208
- 30609 Cedar Neck Rd Unit 3109
- 30609 Cedar Neck Rd Unit 3103
- 38375 Old Mill Way Unit 158
- 32410 Holly Terrace
- 32414 Holly Terrace Unit 11
- 32414 Holly Terrace
- 32408 Holly Terrace
- 38107 Whitesview Cir
- 32396 Holly Terrace
- 38099 Whitesview Cir
- 38197 Marlington Rd
- 30382 Teal Ct
- 30390 Teal Ct
- 30347 Terrace Rd
- 38187 Marlington Rd
- 32418 Holly Terrace Rd
- 38205 Marlington Rd
- 38108 Whitesview Cir
- 30333 Holly Terrace Rd
- 38116 Whitesview Cir
- 30393 Teal Ct
- 30393 Teal Ct
- 38128 Whitesview Cir
