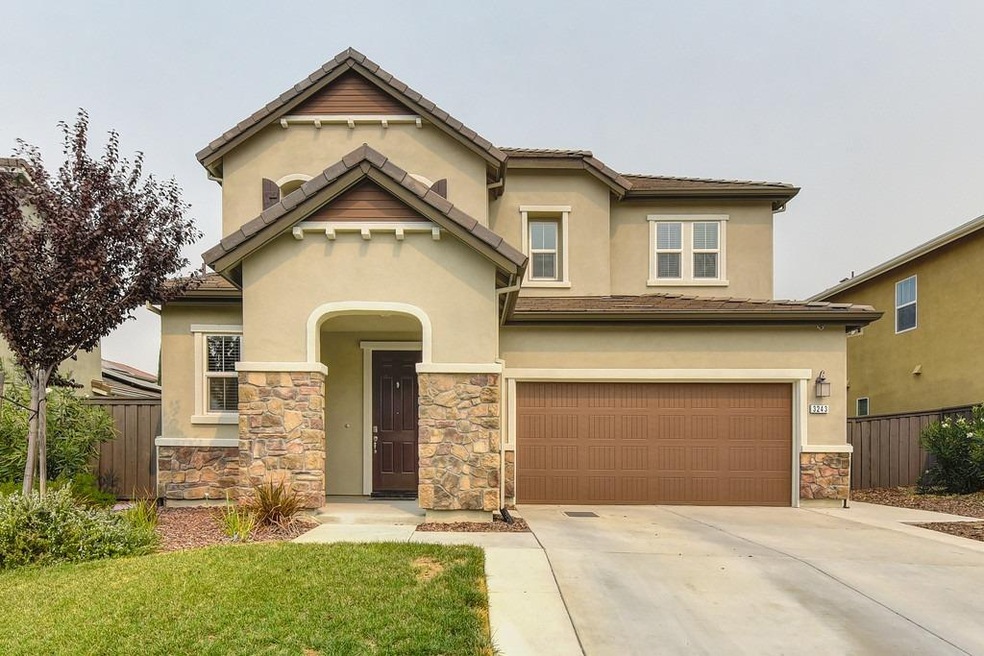
$770,000
- 4 Beds
- 2.5 Baths
- 2,734 Sq Ft
- 3223 Haskell Way
- El Dorado Hills, CA
Stunning and immaculate residence with open floor plan, beautiful luxury vinyl plank flooring, owned solar and located in the desirable community of Blackstone in prestigious El Dorado Hills. Four bedrooms including main level primary suite, spa-inspired bathroom, and walk in closet. Spacious great room filling with natural light featuring fireplace hearth and surround. Outstanding updated
Angela Dameri BERKSHIRE HATHAWAY Home Services NorCal Real Estate
