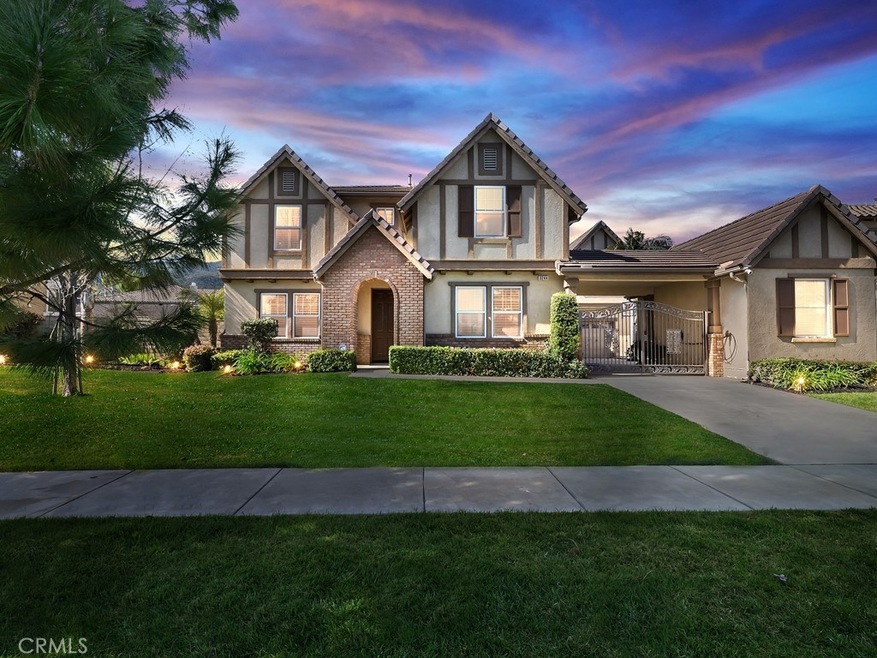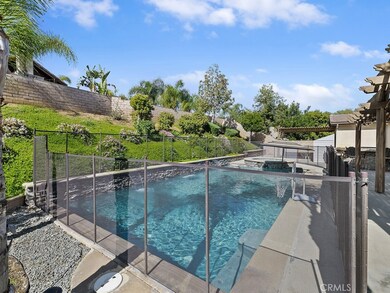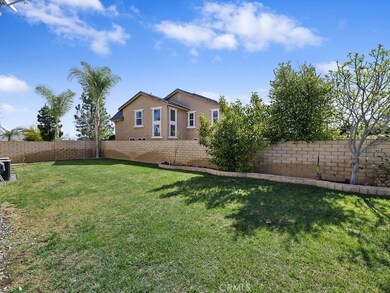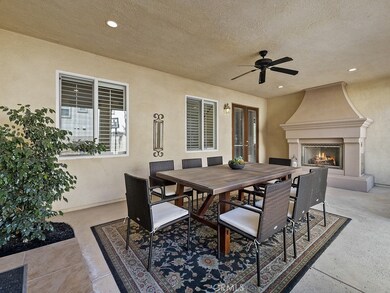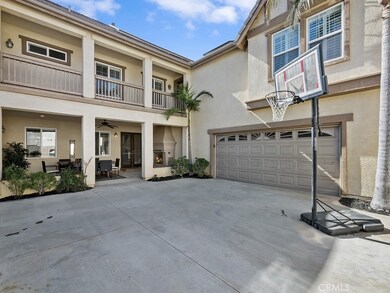
3244 Elysia St Corona, CA 92882
South Corona NeighborhoodEstimated Value: $1,299,010 - $1,312,000
Highlights
- Private Pool
- View of Hills
- 4 Car Attached Garage
- Benjamin Franklin Elementary School Rated A-
- Covered patio or porch
- Two cooling system units
About This Home
As of May 2021You'll never want to leave home! Largest lot in the area, perfect South Corona location, and a resort style home, this house will check all your boxes! This 5 bedroom, 4 bath home is tucked into the Corona Hills off of Foothill, an ideal location for the Skyline Trail, shopping, and easy access to the freeway. The gate into the garage courtyard offers security and privacy, and the 4 car garage will give you room for all your toys, projects, and extra storage! There is a full bath downstairs and office which could be converted to a bedroom - perfect for guests or parents. The home features neutral tile flooring downstairs and dark wood upstairs, as well as plantation shutters in all the windows. The living room at the front of the house is a perfect nook to entertain privately from the entertainer's kitchen. The kitchen features dark wood cabinets, granite counters and backsplash, tons of storage, and a separate wet bar. The courtyard has its own fireplace and covered patio, a gorgeous spot to enjoy the day, and the backyard has a dream pool with baja shelf and spa, and sits close to the outdoor bbq, pool, and bar, while the enormous side yard offers even more space to enjoy the outdoors! Upstairs you will find the other 4 bedrooms and 3 bathrooms, one with its own en-suite, as well as a large loft. The master bedroom and en-suite are gorgeous and spacious, with a walk in closet to die for! Over 50 solar panels - $220/mo lease covers all home usage as well as car charge.
Home Details
Home Type
- Single Family
Est. Annual Taxes
- $15,259
Year Built
- Built in 2005
Lot Details
- 0.32 Acre Lot
- Density is up to 1 Unit/Acre
HOA Fees
- $150 Monthly HOA Fees
Parking
- 4 Car Attached Garage
- Parking Available
Interior Spaces
- 3,949 Sq Ft Home
- 1-Story Property
- Family Room with Fireplace
- Views of Hills
Bedrooms and Bathrooms
- 5 Bedrooms | 1 Main Level Bedroom
- 4 Full Bathrooms
Laundry
- Laundry Room
- Laundry on upper level
Pool
- Private Pool
- Spa
Outdoor Features
- Covered patio or porch
- Fireplace in Patio
Utilities
- Two cooling system units
- Central Heating
Community Details
- Sky Ranch Association, Phone Number (909) 981-4131
Listing and Financial Details
- Tax Lot 1
- Tax Tract Number 1
- Assessor Parcel Number 114661004
Ownership History
Purchase Details
Home Financials for this Owner
Home Financials are based on the most recent Mortgage that was taken out on this home.Purchase Details
Home Financials for this Owner
Home Financials are based on the most recent Mortgage that was taken out on this home.Purchase Details
Purchase Details
Home Financials for this Owner
Home Financials are based on the most recent Mortgage that was taken out on this home.Purchase Details
Home Financials for this Owner
Home Financials are based on the most recent Mortgage that was taken out on this home.Similar Homes in Corona, CA
Home Values in the Area
Average Home Value in this Area
Purchase History
| Date | Buyer | Sale Price | Title Company |
|---|---|---|---|
| Hua Ming | $1,050,000 | Lawyers Title | |
| Sabo Perry D | $750,000 | Title 365 | |
| Kim Mi Ryang | -- | None Available | |
| Lee Yong Hwa | $520,000 | Pacific Coast Title Company | |
| Lee Yong Hwa | -- | Pacific Coast Title Company | |
| Dumont William J | $909,500 | None Available |
Mortgage History
| Date | Status | Borrower | Loan Amount |
|---|---|---|---|
| Open | Hua Ming | $614,250 | |
| Previous Owner | Sabo Perry D | $567,700 | |
| Previous Owner | Sabo Perry D | $600,000 | |
| Previous Owner | Lee Yong Hwa | $300,000 | |
| Previous Owner | Dumont William J | $727,350 |
Property History
| Date | Event | Price | Change | Sq Ft Price |
|---|---|---|---|---|
| 05/21/2021 05/21/21 | Sold | $1,050,000 | +5.0% | $266 / Sq Ft |
| 04/06/2021 04/06/21 | For Sale | $999,900 | -4.8% | $253 / Sq Ft |
| 04/05/2021 04/05/21 | Off Market | $1,050,000 | -- | -- |
| 04/03/2021 04/03/21 | Pending | -- | -- | -- |
| 04/01/2021 04/01/21 | For Sale | $999,900 | +33.3% | $253 / Sq Ft |
| 08/28/2015 08/28/15 | Sold | $750,000 | 0.0% | $190 / Sq Ft |
| 06/27/2015 06/27/15 | Pending | -- | -- | -- |
| 06/22/2015 06/22/15 | Off Market | $750,000 | -- | -- |
| 03/18/2015 03/18/15 | For Sale | $795,000 | -- | $201 / Sq Ft |
Tax History Compared to Growth
Tax History
| Year | Tax Paid | Tax Assessment Tax Assessment Total Assessment is a certain percentage of the fair market value that is determined by local assessors to be the total taxable value of land and additions on the property. | Land | Improvement |
|---|---|---|---|---|
| 2023 | $15,259 | $1,092,420 | $286,110 | $806,310 |
| 2022 | $14,854 | $1,071,000 | $280,500 | $790,500 |
| 2021 | $12,062 | $820,231 | $196,855 | $623,376 |
| 2020 | $12,332 | $811,822 | $194,837 | $616,985 |
| 2019 | $12,120 | $795,905 | $191,017 | $604,888 |
| 2018 | $11,919 | $780,300 | $187,272 | $593,028 |
| 2017 | $11,706 | $765,000 | $183,600 | $581,400 |
| 2016 | $11,667 | $750,000 | $180,000 | $570,000 |
| 2015 | $9,592 | $558,490 | $128,881 | $429,609 |
| 2014 | $9,452 | $547,552 | $126,357 | $421,195 |
Agents Affiliated with this Home
-
Dave Clark
D
Seller's Agent in 2021
Dave Clark
Keller Williams Realty
(951) 271-3000
53 in this area
129 Total Sales
-
Benny Xin

Buyer's Agent in 2021
Benny Xin
Supreme Investment Corp.
(626) 549-8557
1 in this area
26 Total Sales
-
Jane Lee

Seller's Agent in 2015
Jane Lee
New Star Realty
(951) 218-8244
2 in this area
65 Total Sales
-
Jenny Nam
J
Seller Co-Listing Agent in 2015
Jenny Nam
New Star Realty
(951) 279-8989
3 in this area
17 Total Sales
-
A
Buyer's Agent in 2015
Alanda Gonsalves
Berkshire Hathaway Home Services
Map
Source: California Regional Multiple Listing Service (CRMLS)
MLS Number: IG21067416
APN: 114-661-004
- 3274 Rural Ln
- 3325 Rural Cir
- 1270 W Chase Dr
- 3116 Windhaven Way
- 976 Miraflores Dr
- 930 Feather Peak Dr
- 858 Saint James Dr
- 1177 Acapulco Cir
- 1443 Gareth Ct
- 1261 Florence St
- 842 W Orange Heights Ln
- 723 Rembrandt Cir
- 678 Donatello Dr
- 825 Shepard Crest Dr
- 1370 Stein Way
- 2875 Briarhaven Ln
- 2760 S Buena Vista Ave
- 2775 S Buena Vista Ave
- 861 Moyano Cir
- 1185 Bridgeport Rd
- 3244 Elysia St
- 3250 Elysia St
- 3238 Elysia St
- 1228 Overland Ln
- 3247 Sunnier Cir
- 3241 Sunnier Cir
- 3253 Sunnier Cir
- 3256 Elysia St
- 3242 Greenvale Cir
- 3248 Greenvale Cir
- 1234 Overland Ln
- 3259 Sunnier Cir
- 3236 Greenvale Cir
- 3262 Elysia St
- 3254 Greenvale Cir
- 1225 Overland Ln
- 3276 Huntfield St
- 3230 Greenvale Cir
- 1231 Overland Ln
- 3282 Huntfield St
