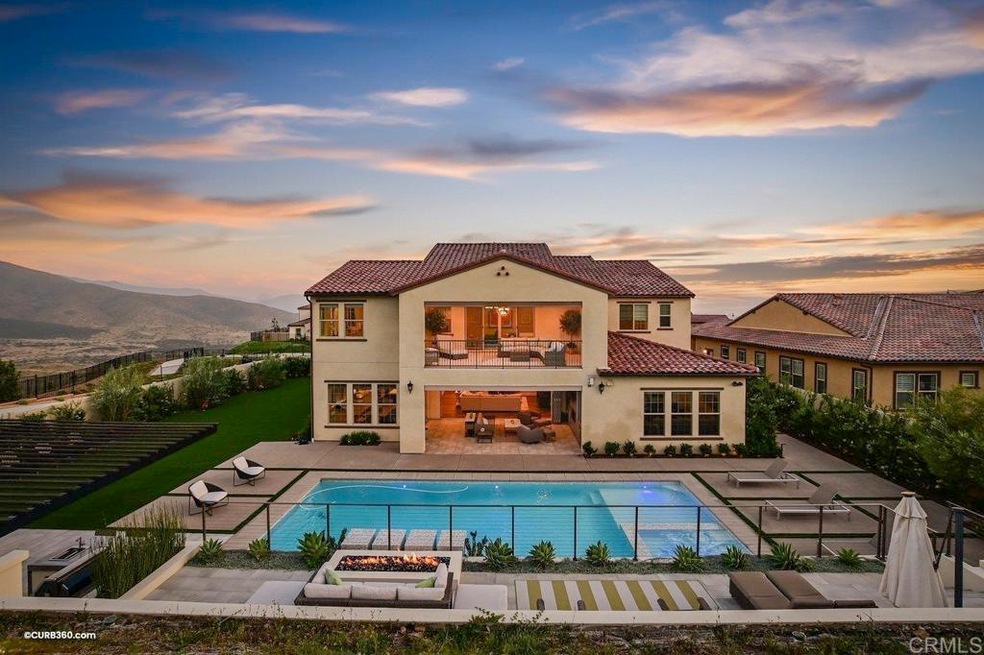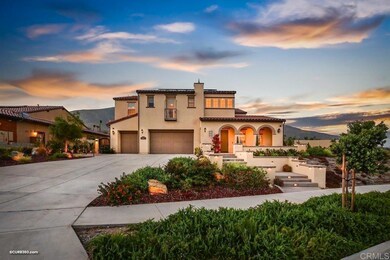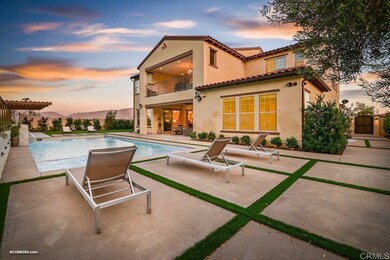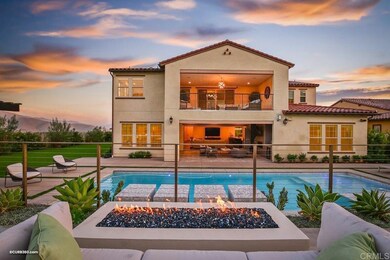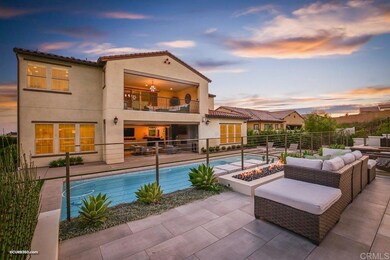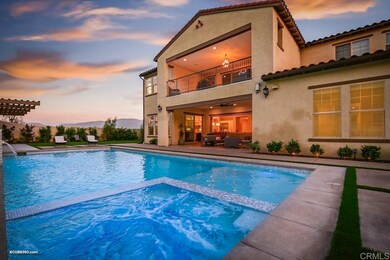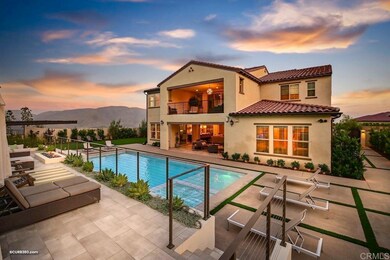
3247 Corte Premana Chula Vista, CA 91914
Rolling Hills Ranch NeighborhoodEstimated Value: $2,935,000 - $3,253,000
Highlights
- Attached Guest House
- Heated In Ground Pool
- Gated Community
- Salt Creek Elementary School Rated A-
- Primary Bedroom Suite
- 0.42 Acre Lot
About This Home
As of May 2022Welcome home to the prestigious, gated community of Vista Del Cielo in Rolling Hills Ranch. This stunning executive home has been highly upgraded and meticulously maintained by the original owners. Over $600K in upgrades and finishes completed after original close. This property features the highly desirable attached private suite with living area, kitchenette & bedroom with a private entrance, perfect for extended family! The Great Room features a full bar with dual 157 bottle wine refrigerators, dishwasher at the bar, full sink and a home theatre with in wall sub-woofer. Gourmet kitchen with huge center island with beverage refrigerator, three GE Monogram ovens, warming drawer, pot filler, built in GE refrigerator and custom backsplash. The backyard resort features a pool/spa, outdoor fireplace, fire-pit, custom outdoor kitchen with a Napoleon 5 burner grill, outdoor sink, side by side wine/beverage refrigerator and a 50" outdoor TV. Home has 18 panels of PAID SOLAR! This home is spectacular, see it before it is gone, this is a true entertainers delight!
Home Details
Home Type
- Single Family
Est. Annual Taxes
- $39,007
Year Built
- Built in 2019
Lot Details
- 0.42 Acre Lot
- Cul-De-Sac
- South Facing Home
- Vinyl Fence
- Fence is in excellent condition
- Gentle Sloping Lot
- Sprinklers on Timer
- Private Yard
- Back and Front Yard
HOA Fees
- $380 Monthly HOA Fees
Parking
- 3 Car Attached Garage
- 6 Open Parking Spaces
Home Design
- Turnkey
- Planned Development
- Tile Roof
- Concrete Perimeter Foundation
Interior Spaces
- 4,919 Sq Ft Home
- 2-Story Property
- Wet Bar
- Wired For Sound
- Wired For Data
- Built-In Features
- Bar
- Crown Molding
- Ceiling Fan
- Recessed Lighting
- Sliding Doors
- ENERGY STAR Qualified Doors
- Insulated Doors
- Panel Doors
- Formal Entry
- Family Room with Fireplace
- Great Room
- Family Room Off Kitchen
- Dining Room
- Home Office
- Loft
- Mountain Views
Kitchen
- Breakfast Area or Nook
- Open to Family Room
- Breakfast Bar
- Kitchen Island
- Quartz Countertops
- Pots and Pans Drawers
- Self-Closing Drawers
Bedrooms and Bathrooms
- 5 Bedrooms | 1 Main Level Bedroom
- Primary Bedroom Suite
- Walk-In Closet
- Maid or Guest Quarters
- Quartz Bathroom Countertops
- Makeup or Vanity Space
- Dual Sinks
- Dual Vanity Sinks in Primary Bathroom
- Low Flow Toliet
- Soaking Tub
- Bathtub with Shower
- Multiple Shower Heads
- Separate Shower
- Low Flow Shower
- Exhaust Fan In Bathroom
- Linen Closet In Bathroom
Laundry
- Laundry Room
- Gas And Electric Dryer Hookup
Home Security
- Home Security System
- Carbon Monoxide Detectors
- Fire and Smoke Detector
- Fire Sprinkler System
Pool
- Heated In Ground Pool
- In Ground Spa
- Gas Heated Pool
- Waterfall Pool Feature
Outdoor Features
- Balcony
- Covered patio or porch
- Fireplace in Patio
- Outdoor Fireplace
- Fire Pit
- Exterior Lighting
- Rain Gutters
Utilities
- High Efficiency Air Conditioning
- Forced Air Zoned Heating and Cooling System
- Heating System Uses Natural Gas
- 220 Volts in Garage
- Cable TV Available
Additional Features
- ENERGY STAR Qualified Equipment for Heating
- Attached Guest House
- Suburban Location
Listing and Financial Details
- Tax Tract Number 1264
- Assessor Parcel Number 5852222800
- $5,483 per year additional tax assessments
Community Details
Overview
- Vista Del Cielo HOA, Phone Number (619) 230-1891
- Foothills
- Mountainous Community
Recreation
- Hiking Trails
- Bike Trail
Security
- Gated Community
Ownership History
Purchase Details
Purchase Details
Home Financials for this Owner
Home Financials are based on the most recent Mortgage that was taken out on this home.Purchase Details
Purchase Details
Home Financials for this Owner
Home Financials are based on the most recent Mortgage that was taken out on this home.Purchase Details
Home Financials for this Owner
Home Financials are based on the most recent Mortgage that was taken out on this home.Similar Homes in Chula Vista, CA
Home Values in the Area
Average Home Value in this Area
Purchase History
| Date | Buyer | Sale Price | Title Company |
|---|---|---|---|
| Parra-Camou Living Trust | -- | None Listed On Document | |
| Parra Juan Jesus | -- | None Listed On Document | |
| Schuster Jeffrey P | -- | Wfg Title Co Of Ca San Diego | |
| Schuster Jeffrey P | -- | None Available | |
| Schuster Jeffrey Phillip | $1,309,000 | First American Title Company | |
| Shea Homes Lp | $5,150,000 | First American Title Ins Co |
Mortgage History
| Date | Status | Borrower | Loan Amount |
|---|---|---|---|
| Previous Owner | Schuster Jeffrey P | $184,850 | |
| Previous Owner | Schuster Jeffrey P | $1,165,000 | |
| Previous Owner | Schuster Jeffrey Phillip | $916,169 | |
| Previous Owner | Schuster Jeffrey Phillip | $261,360 |
Property History
| Date | Event | Price | Change | Sq Ft Price |
|---|---|---|---|---|
| 05/26/2022 05/26/22 | Sold | $2,900,000 | +0.2% | $590 / Sq Ft |
| 05/04/2022 05/04/22 | Pending | -- | -- | -- |
| 04/28/2022 04/28/22 | For Sale | $2,895,000 | +121.2% | $589 / Sq Ft |
| 11/20/2019 11/20/19 | Sold | $1,308,813 | +19.6% | $266 / Sq Ft |
| 03/29/2019 03/29/19 | Pending | -- | -- | -- |
| 03/16/2019 03/16/19 | For Sale | $1,094,000 | -- | $222 / Sq Ft |
Tax History Compared to Growth
Tax History
| Year | Tax Paid | Tax Assessment Tax Assessment Total Assessment is a certain percentage of the fair market value that is determined by local assessors to be the total taxable value of land and additions on the property. | Land | Improvement |
|---|---|---|---|---|
| 2024 | $39,007 | $2,890,000 | $1,943,000 | $947,000 |
| 2023 | $36,085 | $2,639,000 | $1,774,000 | $865,000 |
| 2022 | $21,814 | $1,416,139 | $478,035 | $938,104 |
| 2021 | $21,296 | $1,388,372 | $468,662 | $919,710 |
| 2020 | $20,147 | $1,308,813 | $450,000 | $858,813 |
| 2019 | $5,904 | $10,407 | $10,407 | $0 |
| 2018 | $150 | $10,203 | $10,203 | $0 |
| 2017 | $148 | $10,003 | $10,003 | $0 |
| 2016 | $144 | $9,807 | $9,807 | $0 |
| 2015 | $143 | $9,660 | $9,660 | $0 |
| 2014 | $141 | $9,471 | $9,471 | $0 |
Agents Affiliated with this Home
-
Camille Bruno

Seller's Agent in 2022
Camille Bruno
Compass
(619) 818-3556
5 in this area
95 Total Sales
-
Josie Ortiz

Buyer's Agent in 2022
Josie Ortiz
Coldwell Banker West
(619) 250-2498
1 in this area
52 Total Sales
-
Lisa Sanshey-Beaudin

Seller's Agent in 2019
Lisa Sanshey-Beaudin
Shea Advantage
(619) 572-1060
100 Total Sales
Map
Source: California Regional Multiple Listing Service (CRMLS)
MLS Number: PTP2202612
APN: 585-222-28
- 411 Via Maggiore
- 446 Via Maggiore
- 3215 Corte Carlazzo
- 466 Agua Vista Dr
- 3024 Natureview Ct
- 420 Coastal Hills Dr
- 3043 Adams Ranch Ct
- 671 Via Maggiore
- 2911 Morning Creek Rd
- 753 Crooked Path Place
- 585 Lone Oak Place Unit 3
- 2890 Gate Fifteen Place
- 2710 Valleycreek Dr
- 821 Shadow Ridge Place
- 832 Shadow Ridge Place
- 2844 Shenandoah Dr
- 2831 Shenandoah Dr
- 2602 Flagstaff Ct
- 2551 View Trail Ct
- 1025 White Alder Ave
- 3247 Corte Premana
- 3427 Corte Premana
- 3243 Corte Premana
- 415 Via Maggiore
- 431 Via Maggiore
- 3251 Corte Premana
- 3248 Corte Premana
- 3252 Corte Premana
- 435 Via Maggiore
- 422 Via Maggiore
- 428 Via Maggiore
- 416 Via Maggiore
- 410 Via Maggiore
- 407 Via Maggiore
- 404 Via Maggiore
- 434 Via Maggiore
- 3245 Via San Vitale
- 3249 Via San Vitale
- 3241 Via San Vitale
- 3237 Via San Vitale
