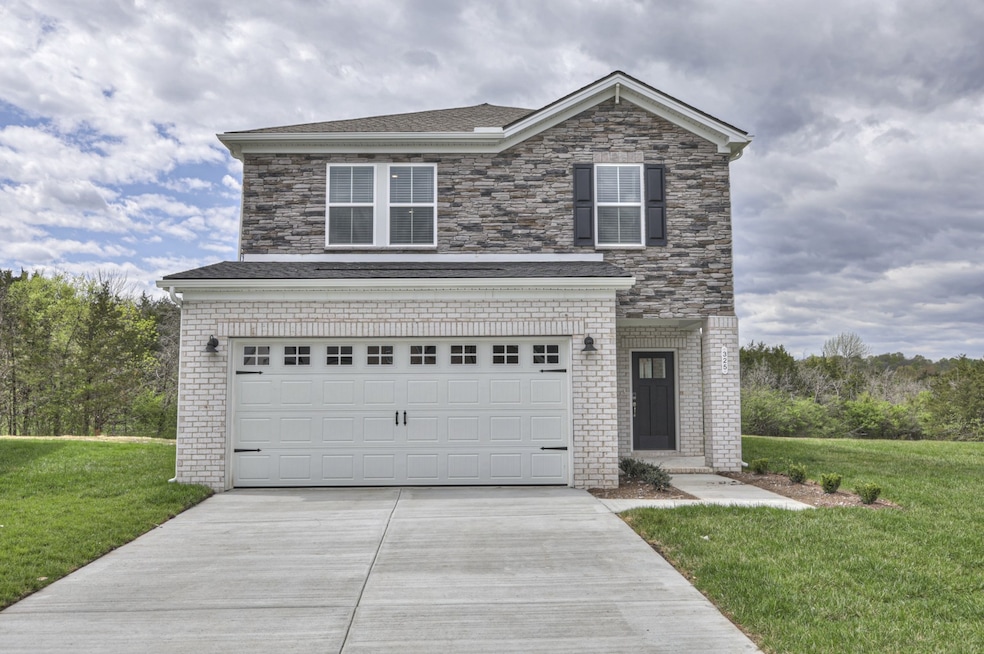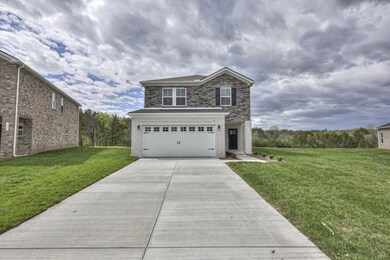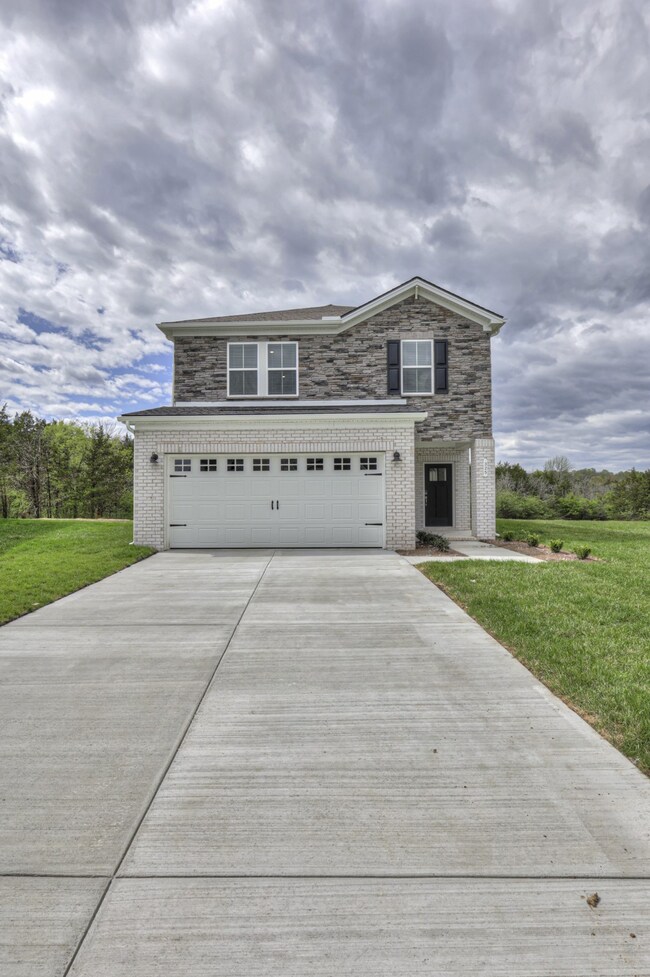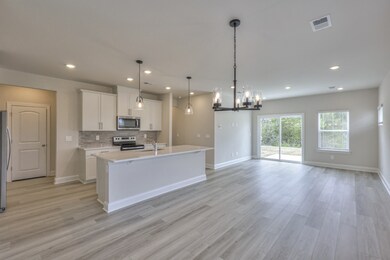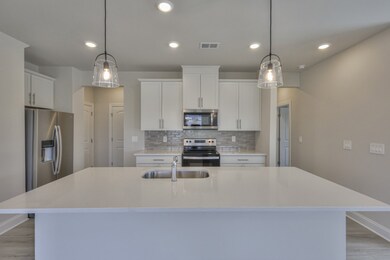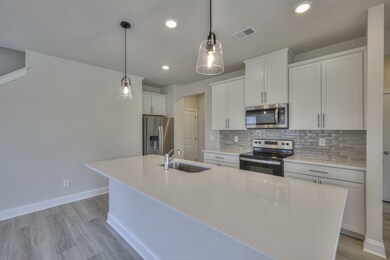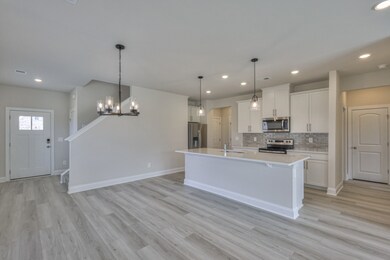
325 Almont Dr Smyrna, TN 37167
Estimated Value: $422,000 - $503,000
Highlights
- Contemporary Architecture
- 2 Car Attached Garage
- Air Filtration System
- Stewarts Creek Elementary School Rated A-
- Walk-In Closet
- Patio
About This Home
As of May 2024Brand new, energy-efficient home available NOW! Sleek Package.Cheer on your favorite team on the big screen in the second-story loft. Down the hall, the primary suite boasts dual sinks, a spacious shower, and walk-in closet. On the main floor, a guest bed and bath will make visitors feel right at home. Now open in Smyrna. Starting from the $400s, Helmsley Place offers stunning single-family floorplans, featuring the latest design trends. Located ten minutes from I-24 in the highly desirable Stewarts Creek area, Helmsley Place is a 30-minute drive from Downtown Nashville. Schedule a tour today. Each of our homes is built with innovative, energy-efficient features designed to help you enjoy more savings, better health, real comfort and peace of mind.
Last Agent to Sell the Property
Meritage Homes of Tennessee, Inc. Brokerage Phone: 6154863655 License #308682 Listed on: 03/19/2024
Last Buyer's Agent
Mina Kamal
simpliHOM License #368832
Home Details
Home Type
- Single Family
Est. Annual Taxes
- $2,400
Year Built
- Built in 2024
Lot Details
- 5,227 Sq Ft Lot
- Level Lot
HOA Fees
- $95 Monthly HOA Fees
Parking
- 2 Car Attached Garage
- Garage Door Opener
Home Design
- Contemporary Architecture
- Brick Exterior Construction
- Slab Foundation
- Shingle Roof
- Stone Siding
Interior Spaces
- 2,100 Sq Ft Home
- Property has 2 Levels
- ENERGY STAR Qualified Windows
- Combination Dining and Living Room
Kitchen
- Microwave
- Freezer
- Dishwasher
- Disposal
Flooring
- Carpet
- Vinyl
Bedrooms and Bathrooms
- 4 Bedrooms | 1 Main Level Bedroom
- Walk-In Closet
- 3 Full Bathrooms
- Low Flow Plumbing Fixtures
Laundry
- Dryer
- Washer
Home Security
- Smart Locks
- Smart Thermostat
Schools
- Stewarts Creek Elementary School
- Stewarts Creek Middle School
- Stewarts Creek High School
Utilities
- Air Filtration System
- Heat Pump System
- Underground Utilities
Additional Features
- Smart Technology
- No or Low VOC Paint or Finish
- Patio
Listing and Financial Details
- Tax Lot 0026
- Assessor Parcel Number 054E F 05000 R0136474
Community Details
Overview
- $500 One-Time Secondary Association Fee
- Association fees include ground maintenance, internet, trash
- Helmsley Place Subdivision
Recreation
- Park
Ownership History
Purchase Details
Home Financials for this Owner
Home Financials are based on the most recent Mortgage that was taken out on this home.Similar Homes in Smyrna, TN
Home Values in the Area
Average Home Value in this Area
Purchase History
| Date | Buyer | Sale Price | Title Company |
|---|---|---|---|
| Vazquez Genesis Villarreal | $491,020 | Ark Title Group |
Property History
| Date | Event | Price | Change | Sq Ft Price |
|---|---|---|---|---|
| 05/31/2024 05/31/24 | Sold | $491,020 | 0.0% | $234 / Sq Ft |
| 04/25/2024 04/25/24 | Pending | -- | -- | -- |
| 03/19/2024 03/19/24 | For Sale | $491,020 | -- | $234 / Sq Ft |
Tax History Compared to Growth
Tax History
| Year | Tax Paid | Tax Assessment Tax Assessment Total Assessment is a certain percentage of the fair market value that is determined by local assessors to be the total taxable value of land and additions on the property. | Land | Improvement |
|---|---|---|---|---|
| 2025 | $1,785 | $74,300 | $17,500 | $56,800 |
| 2024 | $1,785 | $74,300 | $17,500 | $56,800 |
Agents Affiliated with this Home
-
Chad Ramsey
C
Seller's Agent in 2024
Chad Ramsey
Meritage Homes of Tennessee, Inc.
(615) 992-2025
100 in this area
1,934 Total Sales
-
M
Buyer's Agent in 2024
Mina Kamal
simpliHOM
Map
Source: Realtracs
MLS Number: 2632532
APN: 054E-F-050.00-000
- 364 Almont Dr
- 344 Almont Dr
- 356 Almont Dr
- 245 Ivor Dr
- 0 Rocky Fork Almaville Rd Unit RTC2668540
- 200 Meridian Dr
- 412 Gooding Blvd
- 504 Restoration Dr
- 215 Meridian Dr
- 400 Gooding Blvd
- 408 Gooding Blvd
- 512 Restoration Dr
- 571 Restoration Dr
- 567 Restoration Dr
- 516 Restoration Dr
- 1401 Kennebec Dr
- 520 Restoration Dr
- 9351 Rocky Fork Almaville Rd
- 9351 Rocky Fork Almaville Rd
- 9351 Rocky Fork Almaville Rd
- 325 Almont Dr
- 329 Almont Dr
- 324 Almont Dr Unit 2665269-44668
- 337 Almont Dr
- 332 Almont Dr
- 309 Almont Dr
- 341 Almont Dr
- 305 Almont Dr
- 345 Almont Dr
- 209 Ivor Dr
- 213 Ivor Dr
- 217 Ivor Dr Unit 2815452-44668
- 217 Ivor Dr Unit 2816362-44668
- 217 Ivor Dr Unit 2845575-44668
- 217 Ivor Dr Unit 2845574-44668
- 217 Ivor Dr Unit 2816361-44668
- 217 Ivor Dr Unit 2816363-44668
- 324 Almont Dr 312 Almont Dr
- 344 Almont Dr Unit 2715001-44668
- 349 Almont Dr Unit 2660993-44668
