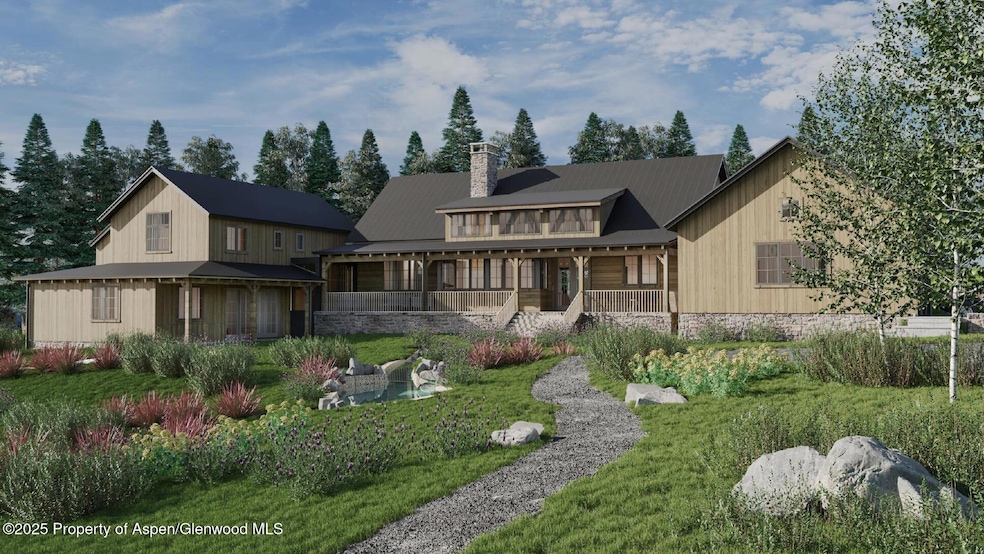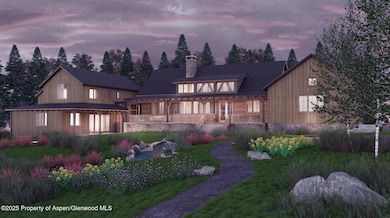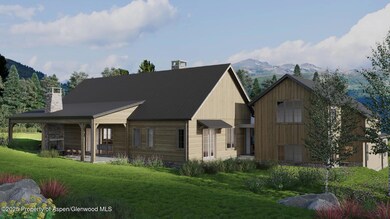325 Holland Hills Rd Basalt, CO 81621
Estimated payment $82,804/month
Highlights
- On Golf Course
- Spa
- Solar Power System
- Under Construction
- Sauna
- Gated Community
About This Home
Holland Hills Residence: Your Luxury Modern Mountain Retreat, Coming July 2025
A brand new mountain-modern retreat on nearly 2 acres in the heart of the Roaring Fork Valley. Designed by Ashley Adams and built by Peak3, this 4,538 sq ft home has 1,272 sq ft of covered porches, making a total under-roof area of 6,701 sq ft. This stunning home features 3 connected structures: Main Cabin with primary suite and living spaces, Guest Wing with multiple en suites, and a Garage Wing—all linked by light-filled halls. Featuring a large 891 sq ft 2.5 car garage with a mechanical room.
The reclaimed barn wood, standing seam metal roof, and stone accents reflect timeless mountain design. Interior highlights include a chef's kitchen, spa-style baths, a wine cellar, a sauna, a steam shower, and a cold plunge.
Optional BlueGreen landscaping includes stream side patio, fire pit, wildflower meadow, and hot tub. 13 shares of Kester Ditch irrigation. Solar PV, battery backup, and generator provide energy independence.
Just 100 yards from the Roaring Fork Club.
Please visit this website for more information:
www.325hollandhillsroad.com
An optional 0.52-acre lot at 327 Holland Hills Rd is also available in conjunction with the purchase
of 325 Holland Hills Rd. (Price TBD).
Listing Agent
RFC Properties, LLC Brokerage Phone: (970) 927-9000 License #FA.100082318 Listed on: 05/03/2025
Home Details
Home Type
- Single Family
Est. Annual Taxes
- $6,157
Year Built
- Built in 2025 | Under Construction
Lot Details
- 1.91 Acre Lot
- On Golf Course
- Southern Exposure
- Fenced
- Corner Lot
- Interior Lot
- Lot Has A Rolling Slope
- Sprinkler System
- Landscaped with Trees
- Property is in excellent condition
HOA Fees
- $113 Monthly HOA Fees
Parking
- 2 Car Garage
Home Design
- Contemporary Architecture
- Cabin
- Slab Foundation
- Poured Concrete
- Frame Construction
- Metal Roof
- Wood Siding
- Metal Siding
- Stone Siding
- Recycled Construction Materials
- Concrete Block And Stucco Construction
- Stone
Interior Spaces
- 4,538 Sq Ft Home
- 2-Story Property
- 2 Fireplaces
- Wood Burning Fireplace
- Gas Fireplace
- ENERGY STAR Qualified Windows
- Sauna
- Crawl Space
- Property Views
Kitchen
- Oven
- Range
- Microwave
- Freezer
- Dishwasher
Bedrooms and Bathrooms
- 5 Bedrooms
- Primary Bedroom on Main
- Steam Shower
Laundry
- Laundry Room
- Dryer
- Washer
Eco-Friendly Details
- Green Building
- Passive Solar Power System
- ENERGY STAR/Reflective Roof
- Overhangs above south facing windows
- Solar Power System
Outdoor Features
- Spa
- Lake, Pond or Stream
- Patio
Location
- Mineral Rights Excluded
Utilities
- Forced Air Heating and Cooling System
- Radiant Heating System
- Water Rights
- Well
- Water Softener
- Septic Tank
- Septic System
- Cable TV Available
Listing and Financial Details
- Assessor Parcel Number 246717400018
Community Details
Overview
- Association fees include water, trash, ground maintenance
- Holland Hills At Basalt Subdivision
Security
- Gated Community
Map
Home Values in the Area
Average Home Value in this Area
Tax History
| Year | Tax Paid | Tax Assessment Tax Assessment Total Assessment is a certain percentage of the fair market value that is determined by local assessors to be the total taxable value of land and additions on the property. | Land | Improvement |
|---|---|---|---|---|
| 2024 | $6,157 | $78,330 | $35,200 | $43,130 |
| 2023 | $6,157 | $81,790 | $36,750 | $45,040 |
| 2022 | $4,007 | $48,920 | $24,330 | $24,590 |
| 2021 | $4,112 | $50,330 | $25,030 | $25,300 |
| 2020 | $4,864 | $61,890 | $25,030 | $36,860 |
| 2019 | $4,864 | $61,890 | $25,030 | $36,860 |
| 2018 | $3,362 | $62,320 | $25,200 | $37,120 |
| 2017 | $2,627 | $42,120 | $21,600 | $20,520 |
| 2016 | $2,686 | $42,940 | $21,890 | $21,050 |
| 2015 | $2,695 | $42,940 | $21,890 | $21,050 |
| 2014 | $1,968 | $34,830 | $19,900 | $14,930 |
Property History
| Date | Event | Price | Change | Sq Ft Price |
|---|---|---|---|---|
| 09/04/2025 09/04/25 | Sold | $4,750,000 | -69.4% | $1,047 / Sq Ft |
| 09/04/2025 09/04/25 | Price Changed | $15,500,000 | 0.0% | $3,416 / Sq Ft |
| 09/04/2025 09/04/25 | For Sale | $15,500,000 | 0.0% | $3,416 / Sq Ft |
| 05/03/2025 05/03/25 | For Sale | $15,500,000 | +783.2% | $3,416 / Sq Ft |
| 08/08/2022 08/08/22 | Sold | $1,755,000 | +67.1% | -- |
| 06/24/2022 06/24/22 | Pending | -- | -- | -- |
| 04/22/2020 04/22/20 | For Sale | $1,050,000 | -- | -- |
Purchase History
| Date | Type | Sale Price | Title Company |
|---|---|---|---|
| Special Warranty Deed | -- | None Listed On Document | |
| Special Warranty Deed | $2,312,500 | Land Title Guarantee | |
| Bargain Sale Deed | -- | None Listed On Document | |
| Special Warranty Deed | $1,755,000 | Land Title | |
| Special Warranty Deed | $1,150,000 | Land Title Guarantee Co | |
| Interfamily Deed Transfer | -- | None Available | |
| Deed | -- | -- |
Source: Aspen Glenwood MLS
MLS Number: 188025
APN: R007280
- 331 Holland Hills Rd Unit 5
- 331 Holland Hills Rd Unit 7
- 755 Hearthstone Dr
- 1506 Mockingbird Ln Unit 11-A
- 7203 Elk Ln Unit 7203
- 152 Wren Ct
- 537 Lonnies Way
- 428 Amesbury Dr Unit Lot 40
- 357 Stotts Mill Rd
- 337 Stotts Mill Rd
- 73 Lazy Glen
- 315 Summerset Ln Unit A
- 286 Stotts Mill Rd
- 23284 Two Rivers Rd Unit 3A
- 27 Lazy Glen
- 128 Mountain Ct
- 90 River Cove
- 166 Swinging Bridge Ln
- 175 Midland Ave Unit 10
- 140 Basalt Center Cir Unit 329
- 561 Boothe Ln
- 571 Boothe Ln
- 70 River Bend Rd
- 2009 Arbor Park Dr
- 965 Lupine Cir
- 4202 Elk Ln Unit 4202
- 357 Stotts Mill Rd
- 316 Allison Ln Unit B
- 364 Summerset Ln
- 331 Branding Way
- 60 River Cove
- 855 Gold River Ct Unit 21D
- 655 Gold Rivers Ct
- 227 Midland Ave Unit 22
- 227 Midland Ave Unit 24
- 235 E Homestead Dr
- 200 E Homestead Dr
- 22842 Two Rivers Rd Unit 100
- 22858 Two Rivers Rd
- 134 Ridge Rd







