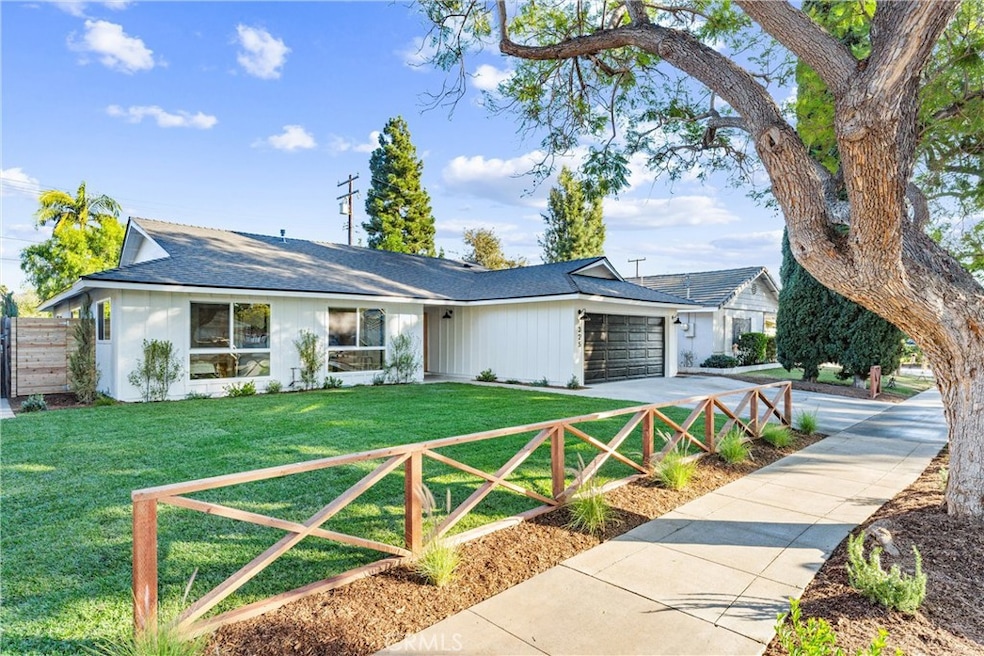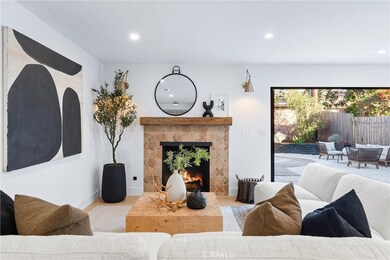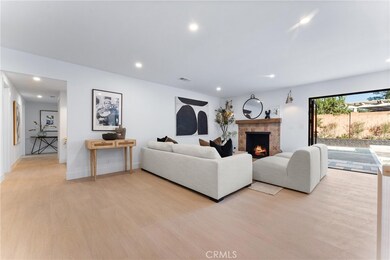
325 S Harwood St Orange, CA 92866
Highlights
- In Ground Pool
- Updated Kitchen
- Main Floor Bedroom
- Primary Bedroom Suite
- Open Floorplan
- 4-minute walk to Pitcher Park
About This Home
As of December 2024Welcome to 325 S. Harwood Street, the perfect blend of comfort, style, and convenience in the heart of Orange! Boasting 1582 square feet of fully remodeled living space on a spacious 6,000-square-foot lot, this home is designed for modern living with an elegant touch. From the moment you arrive, you’ll be captivated by the double-door entry framed by a freshly landscaped front yard. Step inside and be greeted by an open-concept layout bathed in natural light from the large windows and bi-fold doors, creating an airy and inviting atmosphere throughout. The kitchen truly serves as the heart of this home. It’s been thoughtfully designed with marble countertops for a sleek and durable surface, a spacious kitchen island, perfect for meal prep, casual dining, or entertaining, custom cabinetry with ample storage space, and stainless steel appliances, adding both functionality and style. The primary suite is a luxurious retreat, complete with a large walk-in closet, cozy sitting area with direct access to the backyard oasis, spa-like en suite bathroom, offering modern finishes and a serene space to unwind. The home offers three additional generously sized bedrooms, each with ample closet space and large windows. The hallway bathroom has been beautifully remodeled featuring a large tub/shower and neutral tones. Step into your private backyard retreat, highlighted by a sparkling swimming pool perfect for relaxing or entertaining. Whether you're hosting gatherings, enjoying a summer BBQ, or soaking up the sun poolside, this backyard is an entertainer’s dream. An attached two-car garage provides direct access to the home, ensuring both practicality and convenience. The thoughtfully designed floor plan makes this home perfect for everyday living and entertaining. Located within walking distance of the historic Old Towne Orange circle , this home offers an unmatched lifestyle with nearby shops, dining, and entertainment options. Plus, you’re just minutes away from some of Orange County’s finest destinations: Disneyland, Angel Stadium, Honda Center, Chapman University, South Coast Plaza, Tustin Marketplace, Irvine Spectrum, and Orange County’s beautiful beaches. Quick connectivity to the 55, 22, 5, 57, and 91 freeways ensures you’re never far from where you need to be. This remarkable home is move-in ready and waiting for its new owners to create lifelong memories. Don’t miss your chance to call this Orange gem your own—it won't last long—schedule a private tour today!
Last Agent to Sell the Property
T.N.G. Real Estate Consultants License #01973535 Listed on: 11/22/2024

Last Buyer's Agent
T.N.G. Real Estate Consultants License #01973535 Listed on: 11/22/2024

Home Details
Home Type
- Single Family
Est. Annual Taxes
- $3,974
Year Built
- Built in 1963
Lot Details
- 6,000 Sq Ft Lot
- Wood Fence
- Block Wall Fence
- Fence is in good condition
- Landscaped
- Rectangular Lot
- Level Lot
- Sprinklers on Timer
- Private Yard
- Lawn
- Back and Front Yard
Parking
- 2 Car Direct Access Garage
- Parking Available
- Side by Side Parking
- Garage Door Opener
- Driveway Level
- Off-Street Parking
Home Design
- Turnkey
- Slab Foundation
- Shingle Roof
- Composition Roof
- Stucco
Interior Spaces
- 1,582 Sq Ft Home
- 1-Story Property
- Open Floorplan
- Recessed Lighting
- Gas Fireplace
- Double Pane Windows
- Window Screens
- Double Door Entry
- Family Room Off Kitchen
- Living Room with Fireplace
- Combination Dining and Living Room
- Neighborhood Views
Kitchen
- Updated Kitchen
- Open to Family Room
- Breakfast Bar
- Gas Oven
- Gas Range
- Free-Standing Range
- Range Hood
- Water Line To Refrigerator
- Dishwasher
- Kitchen Island
- Quartz Countertops
- Self-Closing Drawers and Cabinet Doors
- Disposal
Flooring
- Tile
- Vinyl
Bedrooms and Bathrooms
- 4 Main Level Bedrooms
- Primary Bedroom Suite
- Walk-In Closet
- Mirrored Closets Doors
- Remodeled Bathroom
- 2 Full Bathrooms
- Quartz Bathroom Countertops
- Dual Sinks
- Dual Vanity Sinks in Primary Bathroom
- Bathtub with Shower
- Walk-in Shower
- Exhaust Fan In Bathroom
Laundry
- Laundry Room
- Laundry in Garage
- Washer and Gas Dryer Hookup
Home Security
- Carbon Monoxide Detectors
- Fire and Smoke Detector
Outdoor Features
- In Ground Pool
- Exterior Lighting
- Rain Gutters
Schools
- Palmyra Elementary School
- Orange High School
Utilities
- Central Heating and Cooling System
- Vented Exhaust Fan
- Natural Gas Connected
- Gas Water Heater
Additional Features
- No Interior Steps
- Suburban Location
Community Details
- No Home Owners Association
Listing and Financial Details
- Tax Lot 40
- Tax Tract Number 4602
- Assessor Parcel Number 39042331
- $379 per year additional tax assessments
- Seller Considering Concessions
Ownership History
Purchase Details
Home Financials for this Owner
Home Financials are based on the most recent Mortgage that was taken out on this home.Purchase Details
Home Financials for this Owner
Home Financials are based on the most recent Mortgage that was taken out on this home.Purchase Details
Home Financials for this Owner
Home Financials are based on the most recent Mortgage that was taken out on this home.Purchase Details
Home Financials for this Owner
Home Financials are based on the most recent Mortgage that was taken out on this home.Purchase Details
Similar Homes in the area
Home Values in the Area
Average Home Value in this Area
Purchase History
| Date | Type | Sale Price | Title Company |
|---|---|---|---|
| Grant Deed | -- | Corinthian Title | |
| Grant Deed | $1,440,000 | Corinthian Title | |
| Grant Deed | $940,000 | Corinthian Title | |
| Grant Deed | $225,000 | American Title Co | |
| Interfamily Deed Transfer | -- | -- |
Mortgage History
| Date | Status | Loan Amount | Loan Type |
|---|---|---|---|
| Open | $840,000 | New Conventional | |
| Previous Owner | $1,087,500 | Construction | |
| Previous Owner | $112,260 | New Conventional | |
| Previous Owner | $100,000 | Credit Line Revolving | |
| Previous Owner | $127,500 | Unknown | |
| Previous Owner | $88,000 | Credit Line Revolving | |
| Previous Owner | $125,000 | No Value Available |
Property History
| Date | Event | Price | Change | Sq Ft Price |
|---|---|---|---|---|
| 12/30/2024 12/30/24 | Sold | $1,440,000 | -3.4% | $910 / Sq Ft |
| 12/02/2024 12/02/24 | Pending | -- | -- | -- |
| 11/22/2024 11/22/24 | For Sale | $1,490,000 | +58.5% | $942 / Sq Ft |
| 09/30/2024 09/30/24 | Sold | $940,000 | +0.6% | $594 / Sq Ft |
| 09/06/2024 09/06/24 | Pending | -- | -- | -- |
| 08/28/2024 08/28/24 | For Sale | $934,000 | -- | $590 / Sq Ft |
Tax History Compared to Growth
Tax History
| Year | Tax Paid | Tax Assessment Tax Assessment Total Assessment is a certain percentage of the fair market value that is determined by local assessors to be the total taxable value of land and additions on the property. | Land | Improvement |
|---|---|---|---|---|
| 2024 | $3,974 | $345,811 | $230,287 | $115,524 |
| 2023 | $3,883 | $339,031 | $225,772 | $113,259 |
| 2022 | $3,805 | $332,384 | $221,345 | $111,039 |
| 2021 | $3,700 | $325,867 | $217,005 | $108,862 |
| 2020 | $3,665 | $322,526 | $214,780 | $107,746 |
| 2019 | $3,619 | $316,202 | $210,568 | $105,634 |
| 2018 | $3,564 | $310,002 | $206,439 | $103,563 |
| 2017 | $3,419 | $303,924 | $202,391 | $101,533 |
| 2016 | $3,353 | $297,965 | $198,422 | $99,543 |
| 2015 | $3,303 | $293,490 | $195,442 | $98,048 |
| 2014 | $3,231 | $287,741 | $191,613 | $96,128 |
Agents Affiliated with this Home
-
Jacob Abeelen

Seller's Agent in 2024
Jacob Abeelen
T.N.G. Real Estate Consultants
(714) 394-3084
5 in this area
106 Total Sales
-
Matthew George

Seller's Agent in 2024
Matthew George
Matthew D. George, Broker
(949) 322-7467
5 in this area
87 Total Sales
Map
Source: California Regional Multiple Listing Service (CRMLS)
MLS Number: PW24237717
APN: 390-423-31
- 817 E Palmyra Ave
- 528 E Palmyra Ave
- 236 S Shaffer St
- 206 S Center St
- 1058 E Almond Ave
- 557 S Gardner Dr
- 700 E Lake Dr Unit 80
- 700 E Lake Dr Unit 13
- 927 E Fairway Dr
- 256 N Cleveland St
- 273 N Cleveland St
- 280 N Cleveland St
- 740 E Palm Ave
- 705 E Palm Ave
- 304 N Waverly St
- 187 S Shattuck Place
- 303 N Waverly St
- 347 N Cambridge St
- 358 N Shaffer St
- 408 W La Veta Ave






