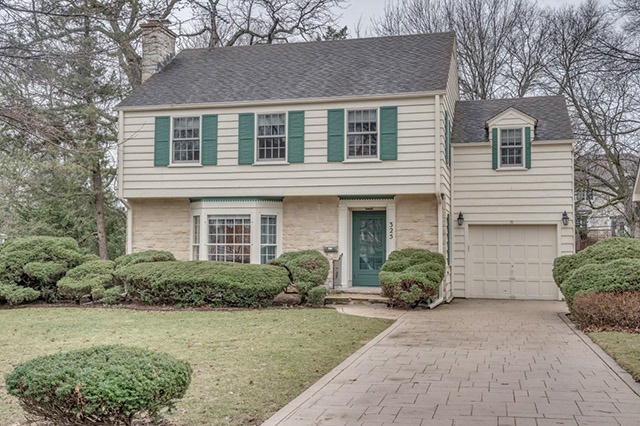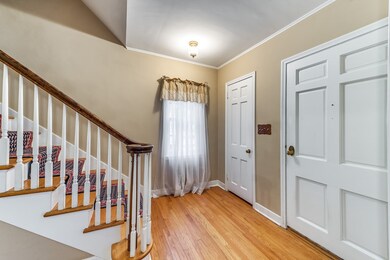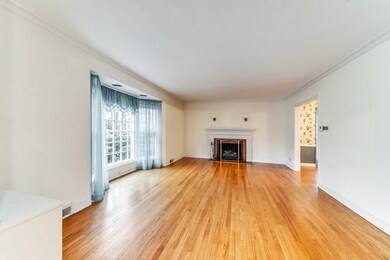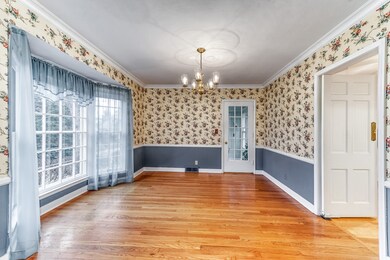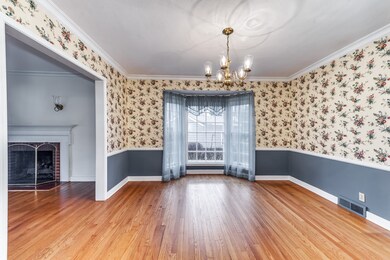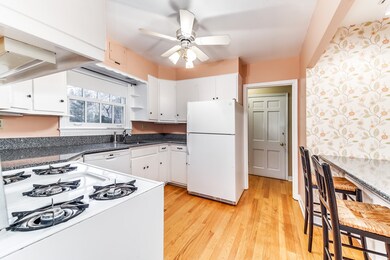
325 S Sleight St Naperville, IL 60540
East Highland NeighborhoodHighlights
- Recreation Room
- Wood Flooring
- Sun or Florida Room
- Highlands Elementary School Rated A+
- Attic
- Porch
About This Home
As of February 2020TREMENDOUS OPPORTUNITY!! Don't miss this charming home only a few blocks from Downtown Naperville !! Warm and cozy home ready for you to move into! Cute old-world charm! Hardwood flooring through out! Large living room with cozy fireplace! Cute dining room right off the kitchen! Enjoy your morning coffee in the light and bring sun room! You'll LOVE the beautiful yard with big lot dimensions (83x160)!!! 4 bedrooms on the second floor. (fourth bedroom could be converted to a master bath!). NOTE the 3rd floor staircase leading to the vaulted bonus area! Finished basement with 2nd fire place! Note the back yard photos of the two 2nd floor bedrooms with walk out balconies! High efficiency furnace 92%! A/C (2012) New windows in 2011. Welcome Home!
Last Agent to Sell the Property
RE/MAX of Naperville License #475135803 Listed on: 03/03/2016

Last Buyer's Agent
Katie Hastings
Charles Rutenberg Realty of IL

Home Details
Home Type
- Single Family
Est. Annual Taxes
- $11,610
Year Built
- 1940
Parking
- Attached Garage
- Garage Door Opener
- Driveway
- Parking Included in Price
- Garage Is Owned
Home Design
- Slab Foundation
- Asphalt Shingled Roof
- Stone Siding
- Cedar
Interior Spaces
- Primary Bathroom is a Full Bathroom
- Gas Log Fireplace
- Workroom
- Recreation Room
- Sun or Florida Room
- Wood Flooring
- Finished Basement
- Basement Fills Entire Space Under The House
- Attic
Kitchen
- Breakfast Bar
- Oven or Range
- Dishwasher
- Disposal
Utilities
- Central Air
- Heating Available
- Lake Michigan Water
Additional Features
- Porch
- East or West Exposure
Listing and Financial Details
- Senior Tax Exemptions
- Homeowner Tax Exemptions
Ownership History
Purchase Details
Home Financials for this Owner
Home Financials are based on the most recent Mortgage that was taken out on this home.Purchase Details
Home Financials for this Owner
Home Financials are based on the most recent Mortgage that was taken out on this home.Similar Homes in Naperville, IL
Home Values in the Area
Average Home Value in this Area
Purchase History
| Date | Type | Sale Price | Title Company |
|---|---|---|---|
| Warranty Deed | $700,000 | First American Title | |
| Warranty Deed | $505,000 | Attorneys Title Guaranty Fun |
Mortgage History
| Date | Status | Loan Amount | Loan Type |
|---|---|---|---|
| Open | $700,000 | New Conventional | |
| Previous Owner | $200,000 | Credit Line Revolving | |
| Previous Owner | $404,000 | New Conventional |
Property History
| Date | Event | Price | Change | Sq Ft Price |
|---|---|---|---|---|
| 02/27/2020 02/27/20 | Sold | $700,000 | -1.4% | $337 / Sq Ft |
| 01/22/2020 01/22/20 | Pending | -- | -- | -- |
| 01/17/2020 01/17/20 | For Sale | $709,900 | +40.6% | $342 / Sq Ft |
| 04/29/2016 04/29/16 | Sold | $505,000 | -1.0% | $243 / Sq Ft |
| 03/28/2016 03/28/16 | Pending | -- | -- | -- |
| 03/22/2016 03/22/16 | Price Changed | $510,000 | -7.3% | $245 / Sq Ft |
| 03/03/2016 03/03/16 | For Sale | $550,000 | -- | $265 / Sq Ft |
Tax History Compared to Growth
Tax History
| Year | Tax Paid | Tax Assessment Tax Assessment Total Assessment is a certain percentage of the fair market value that is determined by local assessors to be the total taxable value of land and additions on the property. | Land | Improvement |
|---|---|---|---|---|
| 2023 | $11,610 | $186,670 | $114,750 | $71,920 |
| 2022 | $10,595 | $169,700 | $104,320 | $65,380 |
| 2021 | $10,209 | $163,280 | $100,370 | $62,910 |
| 2020 | $9,992 | $160,350 | $98,570 | $61,780 |
| 2019 | $9,703 | $153,420 | $94,310 | $59,110 |
| 2018 | $9,318 | $147,520 | $90,680 | $56,840 |
| 2017 | $9,131 | $142,540 | $87,620 | $54,920 |
| 2016 | $8,949 | $137,380 | $84,450 | $52,930 |
| 2015 | $8,893 | $129,370 | $79,530 | $49,840 |
| 2014 | $8,151 | $115,510 | $71,010 | $44,500 |
| 2013 | $8,029 | $115,790 | $71,180 | $44,610 |
Agents Affiliated with this Home
-

Seller's Agent in 2020
Katie Hastings
Charles Rutenberg Realty of IL
(630) 929-1100
1 Total Sale
-
Hillary Lafferty

Buyer's Agent in 2020
Hillary Lafferty
Charles Rutenberg Realty of IL
(630) 470-4804
167 Total Sales
-
Bernard Cobb

Seller's Agent in 2016
Bernard Cobb
RE/MAX
(630) 841-6676
2 in this area
184 Total Sales
Map
Source: Midwest Real Estate Data (MRED)
MLS Number: MRD09155301
APN: 08-18-331-021
- 328 S Loomis St
- 336 S Sleight St
- 305 S Wright St
- 519 Highland Ave
- 114 S Loomis St
- 440 S Columbia St
- 5 N Columbia St
- 611 S Loomis St
- 609 E Franklin Ave
- 625 Wellner Rd
- 520 S Washington St Unit 201
- 820 Prairie Ave
- 712 E Hillside Rd
- 828 E Franklin Ave
- 657 S Loomis St
- 142 N Ellsworth St
- 130 N Huffman St
- 706 S Loomis St Unit D
- 549 S Main St
- 648 S Main St
