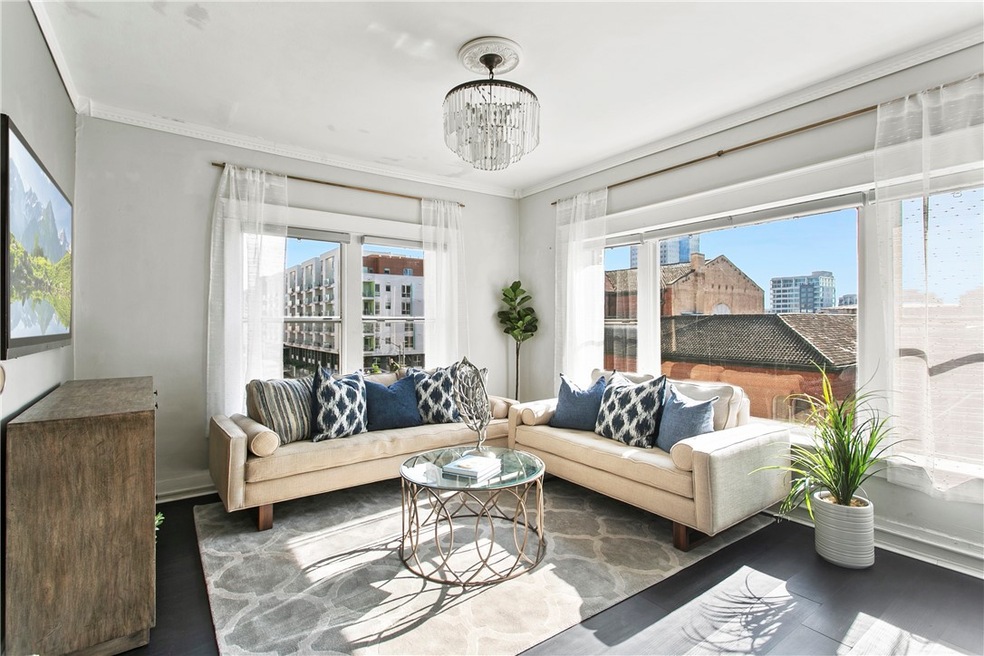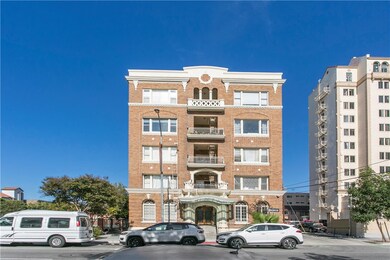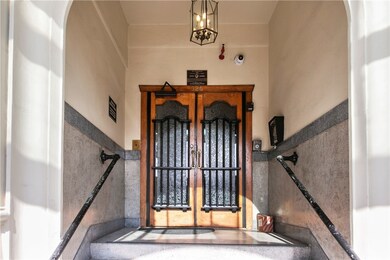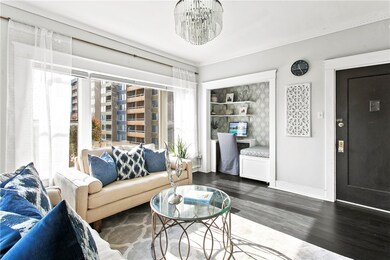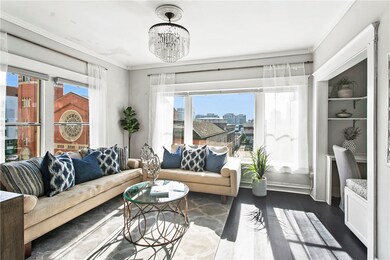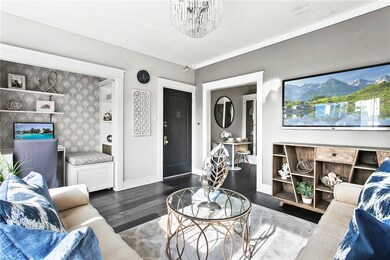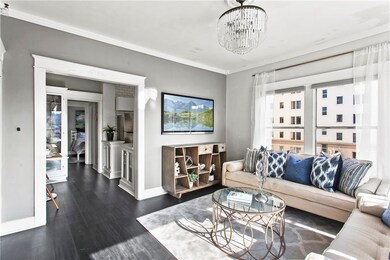
325 W 3rd St Unit 401 Long Beach, CA 90802
West Village NeighborhoodHighlights
- City Lights View
- 4-minute walk to Pacific Station
- Main Floor Bedroom
- Updated Kitchen
- 0.17 Acre Lot
- Quartz Countertops
About This Home
As of October 2024Step back in time to the roaring 20's at The Californian! This beaux-arts style brick building was built in 1923 by architect Joseph Roberts. Unit 401 is one of nine "double" units in this 49-unit condo building, and is a south-east facing corner that has an abundance of natural light, pouring through its nearly floor-to-ceiling corner windows each morning. This meticulously cared for home features subway tiles in the bathroom, floor-to-ceiling tiling in the kitchen, a brand new stainless LG refrigerator, a brand new stainless Unique Appliances Prestige oven, original woodwork, doors, crown molding, and tons of overhead storage due to the high 9 foot ceilings. Owners also enjoy a rooftop solarium with views of downtown Long Beach, the Port of Long Beach, The Vincent Thomas Bridge and the Palos Verdes Peninsula. The HOA covers water, trash, gas, and all building maintenance; owners are only responsible for their individually metered electric bill and wi-fi. The building elevator was heavily updated in 2018. A basement laundry room is available to all residents which is accessible via cell phone app payment. There is also basement storage for each unit; this unit has two - a large and small storage unit, along with a locked communal bike storage room. Long Beach recently completed a new $48 million dollar central library adjacent to the new $15 million dollar Lincoln Park, both of which are located one block away. With a walking score of 90+ and minutes away from restaurants, enjoy Italian food next door at La Traviata, The Pike, The Queen Mary, Aquarium of the Pacific, Public Transportation, FWY's and Ocean Boulevard to the beach - Don't miss out on this Gem and all that Downtown Long Beach has to offer!
Last Agent to Sell the Property
Coldwell Banker Realty License #01980854 Listed on: 12/06/2022

Property Details
Home Type
- Condominium
Est. Annual Taxes
- $4,702
Year Built
- Built in 1924 | Remodeled
Lot Details
- 1 Common Wall
- Density is up to 1 Unit/Acre
HOA Fees
- $468 Monthly HOA Fees
Property Views
- City Lights
- Neighborhood
Home Design
- Turnkey
- Brick Exterior Construction
- Fire Rated Drywall
- Common Roof
Interior Spaces
- 500 Sq Ft Home
- Living Room
- Storage
- Laundry Room
- Vinyl Flooring
Kitchen
- Updated Kitchen
- Breakfast Area or Nook
- Gas Oven
- Gas Cooktop
- Free-Standing Range
- Range Hood
- Microwave
- Quartz Countertops
- Pots and Pans Drawers
Bedrooms and Bathrooms
- 1 Main Level Bedroom
- Remodeled Bathroom
- Bathroom on Main Level
- 1 Full Bathroom
- Bathtub with Shower
Home Security
Outdoor Features
- Patio
- Exterior Lighting
- Outdoor Storage
Schools
- Chavez Elementary School
- Washington Middle School
- Cabrillo High School
Utilities
- Hot Water Heating System
- Cable TV Available
Additional Features
- No Interior Steps
- Urban Location
Listing and Financial Details
- Legal Lot and Block 21 / 83
- Tax Tract Number 11934
- Assessor Parcel Number 7280006106
Community Details
Overview
- 49 Units
- The Californian Association, Phone Number (714) 891-8804
- Interpacific Management Company HOA
- Downtown Subdivision
- 5-Story Property
Amenities
- Meeting Room
- Recreation Room
- Laundry Facilities
- Community Storage Space
Recreation
- Bike Trail
Pet Policy
- Pets Allowed
- Pet Restriction
Security
- Card or Code Access
- Carbon Monoxide Detectors
- Fire and Smoke Detector
Ownership History
Purchase Details
Home Financials for this Owner
Home Financials are based on the most recent Mortgage that was taken out on this home.Purchase Details
Home Financials for this Owner
Home Financials are based on the most recent Mortgage that was taken out on this home.Purchase Details
Home Financials for this Owner
Home Financials are based on the most recent Mortgage that was taken out on this home.Purchase Details
Home Financials for this Owner
Home Financials are based on the most recent Mortgage that was taken out on this home.Purchase Details
Home Financials for this Owner
Home Financials are based on the most recent Mortgage that was taken out on this home.Purchase Details
Purchase Details
Similar Homes in Long Beach, CA
Home Values in the Area
Average Home Value in this Area
Purchase History
| Date | Type | Sale Price | Title Company |
|---|---|---|---|
| Grant Deed | $410,000 | Fidelity National Title | |
| Grant Deed | $353,000 | Ticor Title | |
| Grant Deed | $312,000 | Ticor Title | |
| Grant Deed | $170,000 | Ticor Title | |
| Grant Deed | -- | First American Title Co La | |
| Grant Deed | $88,000 | Fatcola | |
| Condominium Deed | -- | Chicago Title |
Mortgage History
| Date | Status | Loan Amount | Loan Type |
|---|---|---|---|
| Previous Owner | $335,350 | New Conventional | |
| Previous Owner | $153,000 | New Conventional | |
| Previous Owner | $95,000 | Unknown |
Property History
| Date | Event | Price | Change | Sq Ft Price |
|---|---|---|---|---|
| 04/23/2025 04/23/25 | Rented | $1,895 | 0.0% | -- |
| 04/21/2025 04/21/25 | Price Changed | $1,895 | -5.0% | $4 / Sq Ft |
| 03/12/2025 03/12/25 | Price Changed | $1,995 | -4.8% | $4 / Sq Ft |
| 02/11/2025 02/11/25 | Price Changed | $2,095 | -4.6% | $4 / Sq Ft |
| 01/24/2025 01/24/25 | For Rent | $2,195 | 0.0% | -- |
| 10/15/2024 10/15/24 | Sold | $410,000 | +0.2% | $820 / Sq Ft |
| 09/20/2024 09/20/24 | Price Changed | $408,999 | -0.2% | $818 / Sq Ft |
| 09/05/2024 09/05/24 | For Sale | $409,999 | +16.1% | $820 / Sq Ft |
| 01/11/2023 01/11/23 | Sold | $353,000 | -1.9% | $706 / Sq Ft |
| 12/12/2022 12/12/22 | Pending | -- | -- | -- |
| 12/06/2022 12/06/22 | For Sale | $360,000 | +15.4% | $720 / Sq Ft |
| 09/23/2020 09/23/20 | Sold | $312,000 | +2.3% | $624 / Sq Ft |
| 09/03/2020 09/03/20 | Pending | -- | -- | -- |
| 08/23/2020 08/23/20 | For Sale | $305,000 | +79.4% | $610 / Sq Ft |
| 02/01/2016 02/01/16 | Sold | $170,000 | -2.8% | $340 / Sq Ft |
| 12/31/2015 12/31/15 | Pending | -- | -- | -- |
| 11/06/2015 11/06/15 | For Sale | $174,900 | -- | $350 / Sq Ft |
Tax History Compared to Growth
Tax History
| Year | Tax Paid | Tax Assessment Tax Assessment Total Assessment is a certain percentage of the fair market value that is determined by local assessors to be the total taxable value of land and additions on the property. | Land | Improvement |
|---|---|---|---|---|
| 2024 | $4,702 | $360,060 | $258,060 | $102,000 |
| 2023 | $4,267 | $324,604 | $208,080 | $116,524 |
| 2022 | $4,004 | $318,240 | $204,000 | $114,240 |
| 2021 | $3,894 | $312,000 | $200,000 | $112,000 |
| 2020 | $2,386 | $184,011 | $108,242 | $75,769 |
| 2019 | $2,358 | $180,404 | $106,120 | $74,284 |
| 2018 | $2,309 | $176,868 | $104,040 | $72,828 |
| 2016 | $1,158 | $93,103 | $78,515 | $14,588 |
| 2015 | $1,113 | $91,705 | $77,336 | $14,369 |
| 2014 | $1,110 | $89,910 | $75,822 | $14,088 |
Agents Affiliated with this Home
-
David Haas

Seller's Agent in 2025
David Haas
Ernst & Haas Mngmnt Co., Inc.
(562) 548-2332
5 Total Sales
-
Kelly Tap

Seller's Agent in 2024
Kelly Tap
Keller Williams Pacific Estate
(562) 279-4979
2 in this area
39 Total Sales
-
Jen Neumeister

Buyer's Agent in 2024
Jen Neumeister
Palm Realty Boutique, Inc.
(310) 612-2108
1 in this area
28 Total Sales
-
Tina Broker

Seller's Agent in 2023
Tina Broker
Coldwell Banker Realty
(714) 514-6073
3 in this area
31 Total Sales
-
Olivia Mendoza
O
Seller's Agent in 2020
Olivia Mendoza
Y Realty
(562) 455-9984
1 in this area
17 Total Sales
-

Buyer's Agent in 2020
Robert Giambalvo
Redfin Corporation
(626) 205-5001
Map
Source: California Regional Multiple Listing Service (CRMLS)
MLS Number: OC22251495
APN: 7280-006-106
- 354 Chestnut Ave Unit 31
- 335 Cedar Ave Unit 101
- 335 Cedar Ave Unit 110
- 335 Cedar Ave Unit 410
- 325 Cedar Ave Unit 9
- 325 Cedar Ave Unit 7
- 323 W 4th St Unit 201
- 325 W 3rd St Unit 210
- 327 Chestnut Ave Unit 201
- 315 W 3rd St Unit 203
- 315 W 3rd St Unit 1003
- 315 W 3rd St Unit 311
- 315 W 3rd St Unit 506
- 338 Cedar Ave
- 350 Cedar Ave Unit 309
- 334 W 5th St
- 438 Cedar Ave Unit 4
- 436 Cedar Ave Unit 10
- 401 W 5th St Unit 3B
- 527 Cedar Ave Unit 2K
