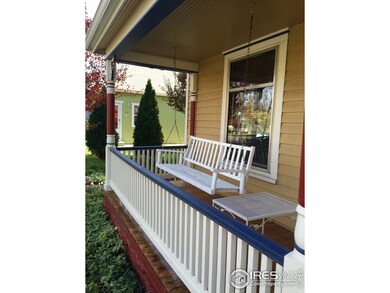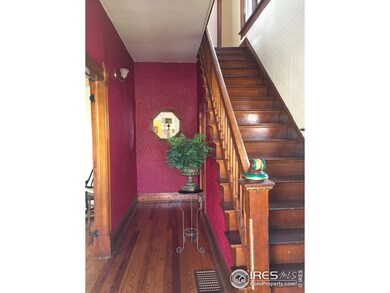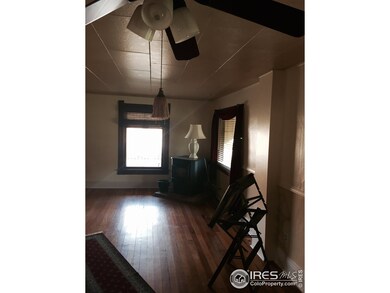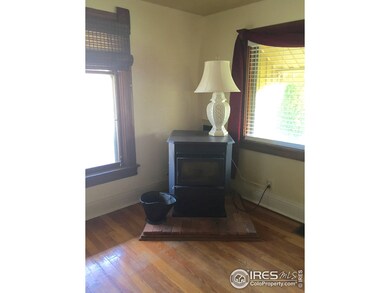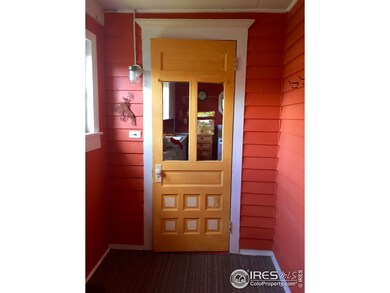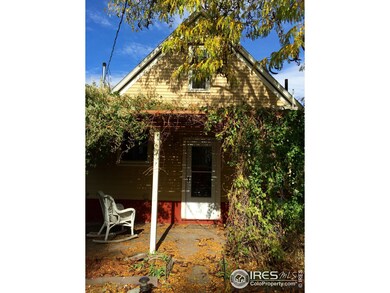325 Walnut St Windsor, CO 80550
Highlights
- Parking available for a boat
- Wood Flooring
- No HOA
- The property is located in a historic district
- Victorian Architecture
- 4-minute walk to Windsor Main Park
About This Home
As of June 2020PRICE ADJUSTED Charming turn of the century, 2 story Victorian. Original hardwood floors & woodwork throughout. 3/2, all bedrooms on upper level.Newer detached garage on large oversized lot,has alley access & lots of possibilities for expansion. (mother in law apt?) RV parking. House could use some updating but is move in ready. New roof & porch in 2008. Stroll 1 block to Main St to Restaurants and local businesses. Come sit on the porch swing and and get to know the neighbors. Realtor owner
Last Agent to Sell the Property
Ruby McCarthy
Hometown Real Estate Serv
Last Buyer's Agent
Ruby McCarthy
Hometown Real Estate Serv
Home Details
Home Type
- Single Family
Est. Annual Taxes
- $1,008
Year Built
- Built in 1907
Lot Details
- 8,750 Sq Ft Lot
- Partially Fenced Property
- Sprinkler System
Parking
- 1 Car Detached Garage
- Oversized Parking
- Alley Access
- Garage Door Opener
- Parking available for a boat
Home Design
- Victorian Architecture
- Wood Frame Construction
- Composition Roof
Interior Spaces
- 1,145 Sq Ft Home
- 2-Story Property
- Ceiling Fan
- Fireplace
- Window Treatments
- Wood Frame Window
- Dining Room
- Home Office
- Wood Flooring
- Unfinished Basement
Kitchen
- Electric Oven or Range
- Self-Cleaning Oven
- Dishwasher
Bedrooms and Bathrooms
- 3 Bedrooms
- 2 Full Bathrooms
Laundry
- Laundry on main level
- Dryer
- Washer
Outdoor Features
- Patio
- Separate Outdoor Workshop
Schools
- Tozer Elementary School
- Windsor Charter Academy Middle School
- Windsor High School
Utilities
- Air Conditioning
- Forced Air Heating System
- Pellet Stove burns compressed wood to generate heat
- Cable TV Available
Additional Features
- Green Energy Fireplace or Wood Stove
- The property is located in a historic district
Community Details
- No Home Owners Association
- Old Town Subdivision
Listing and Financial Details
- Assessor Parcel Number R1525486
Ownership History
Purchase Details
Home Financials for this Owner
Home Financials are based on the most recent Mortgage that was taken out on this home.Purchase Details
Home Financials for this Owner
Home Financials are based on the most recent Mortgage that was taken out on this home.Purchase Details
Purchase Details
Purchase Details
Purchase Details
Purchase Details
Map
Home Values in the Area
Average Home Value in this Area
Purchase History
| Date | Type | Sale Price | Title Company |
|---|---|---|---|
| Warranty Deed | $420,000 | Stewart Title | |
| Warranty Deed | $249,000 | None Available | |
| Interfamily Deed Transfer | -- | -- | |
| Deed | $91,000 | -- | |
| Deed | $57,300 | -- | |
| Deed | $49,900 | -- | |
| Deed | -- | -- | |
| Deed | $38,000 | -- |
Mortgage History
| Date | Status | Loan Amount | Loan Type |
|---|---|---|---|
| Closed | $0 | New Conventional | |
| Previous Owner | $133,000 | Unknown | |
| Previous Owner | $47,000 | Credit Line Revolving | |
| Previous Owner | $37,500 | Credit Line Revolving | |
| Previous Owner | $134,400 | Unknown | |
| Previous Owner | $132,800 | Unknown | |
| Previous Owner | $20,100 | Unknown | |
| Previous Owner | $102,950 | Unknown | |
| Previous Owner | $95,000 | Unknown |
Property History
| Date | Event | Price | Change | Sq Ft Price |
|---|---|---|---|---|
| 09/13/2021 09/13/21 | Off Market | $420,000 | -- | -- |
| 06/15/2020 06/15/20 | Sold | $420,000 | +5.0% | $320 / Sq Ft |
| 05/24/2020 05/24/20 | For Sale | $400,000 | +60.6% | $305 / Sq Ft |
| 01/28/2019 01/28/19 | Off Market | $249,000 | -- | -- |
| 01/26/2016 01/26/16 | Sold | $249,000 | -10.8% | $217 / Sq Ft |
| 01/03/2016 01/03/16 | Pending | -- | -- | -- |
| 10/30/2015 10/30/15 | For Sale | $279,000 | -- | $244 / Sq Ft |
Tax History
| Year | Tax Paid | Tax Assessment Tax Assessment Total Assessment is a certain percentage of the fair market value that is determined by local assessors to be the total taxable value of land and additions on the property. | Land | Improvement |
|---|---|---|---|---|
| 2024 | $2,445 | $26,740 | $4,380 | $22,360 |
| 2023 | $2,244 | $29,590 | $4,140 | $25,450 |
| 2022 | $2,264 | $23,330 | $4,260 | $19,070 |
| 2021 | $2,110 | $24,000 | $4,380 | $19,620 |
| 2020 | $1,795 | $20,820 | $4,380 | $16,440 |
| 2019 | $1,779 | $20,820 | $4,380 | $16,440 |
| 2018 | $1,570 | $17,380 | $3,020 | $14,360 |
| 2017 | $1,519 | $15,890 | $3,020 | $12,870 |
| 2016 | $1,239 | $13,090 | $2,510 | $10,580 |
| 2015 | $1,152 | $13,090 | $2,510 | $10,580 |
| 2014 | $995 | $10,600 | $2,080 | $8,520 |
Source: IRES MLS
MLS Number: 778438
APN: R1525486
- 6463 Colorado 392
- 1118 Gunnison River Dr
- 217 Locust St
- 606 Elm St
- 116 Walnut St
- 108 Walnut St
- 318 Chestnut St
- 624 Walnut St
- 101 Main St
- 221 Chestnut St
- 707 3rd St
- 0 Durum St Unit 1011235
- 0 Durum St Unit 945058
- 706 Lilac Dr
- 205 Maple Ct
- 215 Maple Ct
- 806 Stone Mountain Dr Unit 103
- 945 Maplebrook Dr
- 902 Maplebrook Dr
- 816 Stone Mountain Ct Unit 1-6

