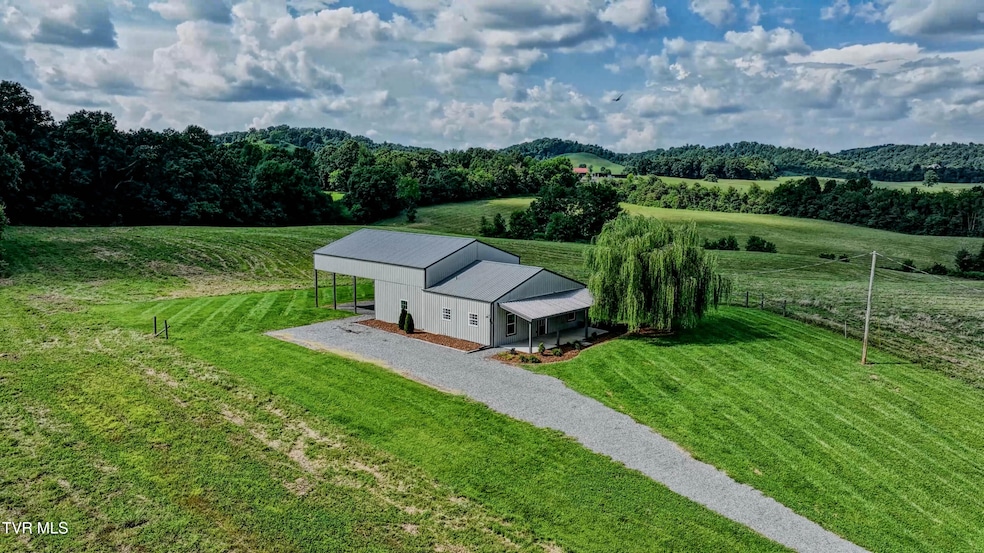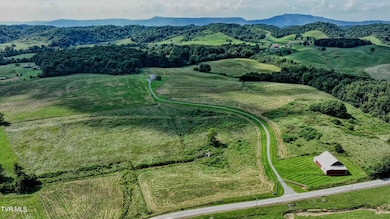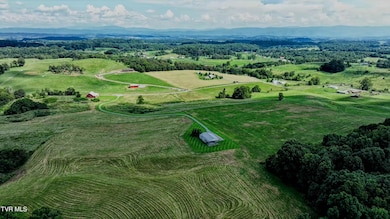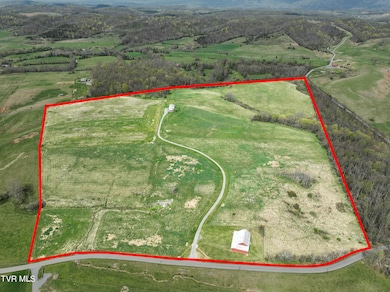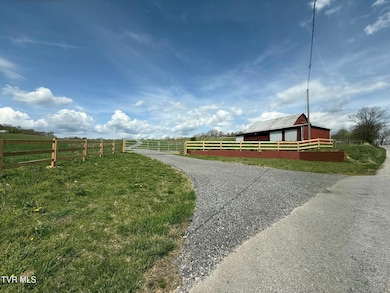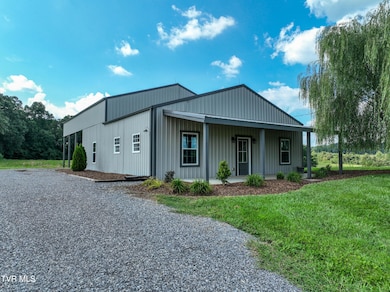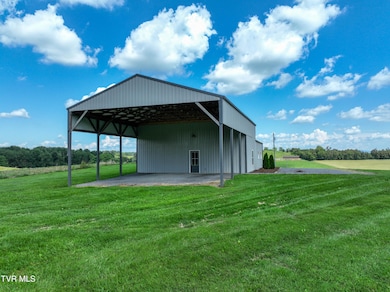3250 Old Ducktown Rd Limestone, TN 37681
Estimated payment $8,105/month
Highlights
- Converted Barn or Barndominium
- Open Floorplan
- Viking Appliances
- 61.53 Acre Lot
- Mountain View
- Granite Countertops
About This Home
Beautiful East Tennessee offers this exceptional 60.5 acre farm nestled pristinely in the Tennessee countryside. Wonderful views of the Viking Mountain range and pristine farmland are seen from almost everywhere on the property. The property has a newly renovated 3 bedroom, 2 bath bardominium that would make a wonderful home or a great place to live while building your dream home. The renovation included a new addition to the existing home, new sheetrock, paint, lighting, electrical, kitchen and appliances . The owner has cleaned up the property extensively, built new fencing and added a fantastic entrance and driveway. The property also has a 52 x 40 barn that's in great shape to house horses and farm equipment. There is a large spring on the property that continuously runs and supplies the house and freeze proof livestock watering troughs. The land lays extremely well and is well suited for a family compound and easily divisible. Convenient to Johnson City and Greeneville. A once in a lifetime property.
Home Details
Home Type
- Single Family
Year Built
- Built in 2006
Lot Details
- 61.53 Acre Lot
- Property is Fully Fenced
- Level Lot
- Property is in good condition
- Property is zoned A1
Home Design
- Slab Foundation
- Metal Roof
- Metal Siding
Interior Spaces
- 1,700 Sq Ft Home
- 1-Story Property
- Open Floorplan
- Double Pane Windows
- Luxury Vinyl Plank Tile Flooring
- Mountain Views
- Pull Down Stairs to Attic
- Washer and Electric Dryer Hookup
Kitchen
- Electric Range
- Microwave
- Dishwasher
- Viking Appliances
- Kitchen Island
- Granite Countertops
Bedrooms and Bathrooms
- 3 Bedrooms
- 2 Full Bathrooms
Parking
- 4 Carport Spaces
- Gravel Driveway
Outdoor Features
- Covered Patio or Porch
Schools
- Chuckey Elementary School
- Chuckey Doak Middle School
- Chuckey Doak High School
Farming
- Converted Barn or Barndominium
- Pasture
Utilities
- Cooling Available
- Heat Pump System
- Spring water is a source of water for the property
- Septic Tank
Community Details
- No Home Owners Association
Listing and Financial Details
- Assessor Parcel Number 030 010.00
Map
Home Values in the Area
Average Home Value in this Area
Property History
| Date | Event | Price | List to Sale | Price per Sq Ft |
|---|---|---|---|---|
| 12/05/2025 12/05/25 | Price Changed | $1,298,000 | -7.2% | $764 / Sq Ft |
| 04/24/2025 04/24/25 | Price Changed | $1,399,000 | -6.7% | $823 / Sq Ft |
| 02/26/2025 02/26/25 | Price Changed | $1,499,900 | -9.1% | $882 / Sq Ft |
| 12/17/2024 12/17/24 | For Sale | $1,649,900 | -- | $971 / Sq Ft |
Source: Tennessee/Virginia Regional MLS
MLS Number: 9974445
- TBD Ducktown Rd
- 129 Glendale Rd
- 3200 Milburnton Rd
- 6415 Old Snapps Ferry Rd
- 138 Baskett Rd
- 5360 Old Snapps Ferry Rd
- 170 Mccall Rd
- 55 Short Rd
- 273 Harvest Ln
- 474 Thornburg Rd
- 17505 Kingsport Hwy
- 243 Cherry Hill Rd
- 749 Pleasant Grove Rd
- 0 Old Snapps Ferry Rd Unit 9986074
- 0 Old Snapps Ferry Rd Unit 709081
- 1280 Paul Baskette Rd
- 2644 Highway 81 Jonesborough
- 1200 Milburnton Rd
- 2731 Highway 81 N
- 365 Tilson Rd
- 222 Bank Dr
- 1121 Meadow Creek Ln
- 241 Sweetgrass Ln
- 693 Barley Loop
- 162 Bob Ford Rd
- 1025 Saylors Place
- 1017 Allison Dr
- 420 W Jackson Blvd Unit 26
- 10 Pigeon Hollow Rd
- 183 Old State Route 34
- 145 New St
- 100 Storytown Village
- 109 E Main St Unit Ste 301
- 119 E Main St Unit A
- 120 S Cherokee St
- 3300 Boones Creek Village Ct
- 610 Boones Creek Rd
- 264 Ruby Rose Ridge
- 95 Chucks Alley
- 185 Chucks Alley
