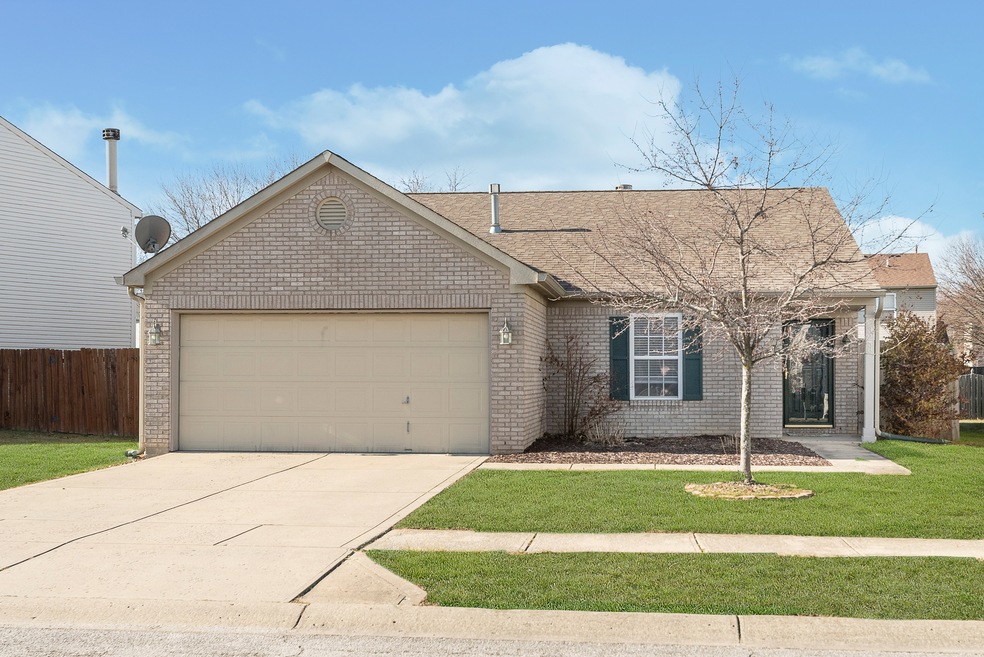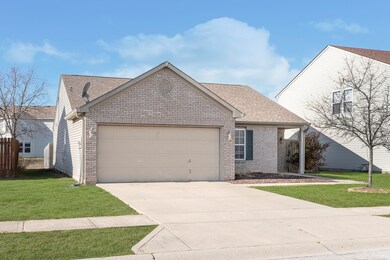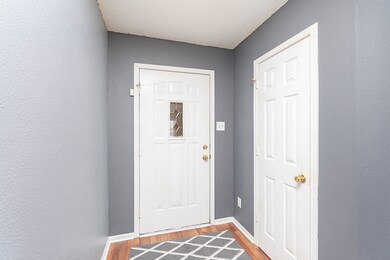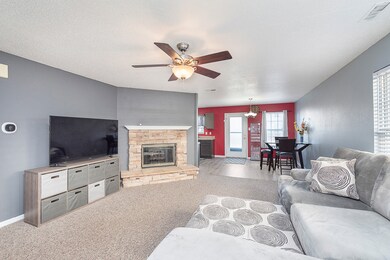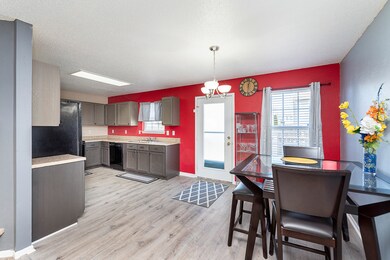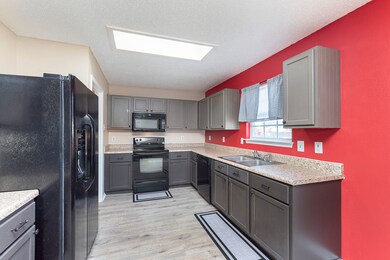
3258 Pavetto Ln Indianapolis, IN 46203
Southeast Indianapolis NeighborhoodHighlights
- Deck
- Ranch Style House
- Breakfast Room
- Franklin Central High School Rated A-
- Covered patio or porch
- 2 Car Attached Garage
About This Home
As of January 2024Great starter Ranch home offers 3 bedrooms and 2 baths. Entertain in your stunning great room with a gas fireplace, kitchen with espresso/gray cabinets, modern appliances, walk-in pantry, ample counter and cabinet space. Stylish owner's suite with tub/shower and W/I closet. Additional bedrooms are generous in size with plenty of closet space. Relax on your patio with a fenced back yard. New water heater in November of 2020, furnace in January of 2021, 6ft fenced in backyard in March 2018, kitchen & pantry flooring in July 2023, partial cabinets replacement in October 2023 and fresh paint throughout the interior of the home. This home is a must see!
Last Agent to Sell the Property
CENTURY 21 Scheetz Brokerage Email: stacy@stacybarryteam.com License #RB14041597 Listed on: 01/08/2024

Home Details
Home Type
- Single Family
Est. Annual Taxes
- $1,548
Year Built
- Built in 2001
Lot Details
- 6,055 Sq Ft Lot
- Rural Setting
- Landscaped with Trees
HOA Fees
- $29 Monthly HOA Fees
Parking
- 2 Car Attached Garage
Home Design
- Ranch Style House
- Brick Exterior Construction
- Slab Foundation
- Vinyl Siding
- Vinyl Construction Material
Interior Spaces
- 1,414 Sq Ft Home
- Woodwork
- Paddle Fans
- Gas Log Fireplace
- Vinyl Clad Windows
- Window Screens
- Entrance Foyer
- Great Room with Fireplace
- Breakfast Room
- Utility Room
- Laundry on main level
- Attic Access Panel
- Fire and Smoke Detector
Kitchen
- Eat-In Kitchen
- Electric Oven
- Built-In Microwave
- Dishwasher
- Disposal
Bedrooms and Bathrooms
- 3 Bedrooms
- Walk-In Closet
- 2 Full Bathrooms
Outdoor Features
- Deck
- Covered patio or porch
Location
- Suburban Location
Schools
- Thompson Crossing Elementary Sch
- Franklin Central High School
Utilities
- Forced Air Heating System
- Heating System Uses Gas
- Gas Water Heater
Community Details
- Association fees include parkplayground, management, security, snow removal
- Franklin Gardens Subdivision
- Property managed by Kirkpatrick Management Company
- The community has rules related to covenants, conditions, and restrictions
Listing and Financial Details
- Legal Lot and Block 97 / 2
- Assessor Parcel Number 491026102070000300
Ownership History
Purchase Details
Home Financials for this Owner
Home Financials are based on the most recent Mortgage that was taken out on this home.Purchase Details
Home Financials for this Owner
Home Financials are based on the most recent Mortgage that was taken out on this home.Purchase Details
Home Financials for this Owner
Home Financials are based on the most recent Mortgage that was taken out on this home.Purchase Details
Home Financials for this Owner
Home Financials are based on the most recent Mortgage that was taken out on this home.Purchase Details
Purchase Details
Purchase Details
Similar Homes in the area
Home Values in the Area
Average Home Value in this Area
Purchase History
| Date | Type | Sale Price | Title Company |
|---|---|---|---|
| Warranty Deed | $216,900 | None Listed On Document | |
| Warranty Deed | $129,900 | Security Title | |
| Special Warranty Deed | -- | -- | |
| Deed | $57,000 | -- | |
| Special Warranty Deed | -- | -- | |
| Deed | $136,600 | -- | |
| Sheriffs Deed | $136,609 | None Available |
Mortgage History
| Date | Status | Loan Amount | Loan Type |
|---|---|---|---|
| Closed | $6,507 | New Conventional | |
| Open | $209,830 | New Conventional | |
| Previous Owner | $51,800 | Credit Line Revolving | |
| Previous Owner | $127,546 | FHA | |
| Previous Owner | $54,000 | FHA |
Property History
| Date | Event | Price | Change | Sq Ft Price |
|---|---|---|---|---|
| 01/30/2024 01/30/24 | Sold | $216,900 | +3.3% | $153 / Sq Ft |
| 01/10/2024 01/10/24 | Pending | -- | -- | -- |
| 01/08/2024 01/08/24 | For Sale | $210,000 | +61.7% | $149 / Sq Ft |
| 12/12/2018 12/12/18 | Sold | $129,900 | 0.0% | $92 / Sq Ft |
| 11/13/2018 11/13/18 | Pending | -- | -- | -- |
| 11/12/2018 11/12/18 | For Sale | $129,900 | +127.9% | $92 / Sq Ft |
| 05/15/2013 05/15/13 | Sold | $57,002 | +7.6% | $40 / Sq Ft |
| 03/18/2013 03/18/13 | Pending | -- | -- | -- |
| 03/07/2013 03/07/13 | For Sale | $53,000 | -- | $37 / Sq Ft |
Tax History Compared to Growth
Tax History
| Year | Tax Paid | Tax Assessment Tax Assessment Total Assessment is a certain percentage of the fair market value that is determined by local assessors to be the total taxable value of land and additions on the property. | Land | Improvement |
|---|---|---|---|---|
| 2024 | $1,891 | $194,500 | $23,800 | $170,700 |
| 2023 | $1,891 | $180,300 | $23,800 | $156,500 |
| 2022 | $1,889 | $180,300 | $23,800 | $156,500 |
| 2021 | $1,631 | $154,700 | $23,800 | $130,900 |
| 2020 | $1,475 | $139,300 | $23,800 | $115,500 |
| 2019 | $1,390 | $130,900 | $16,100 | $114,800 |
| 2018 | $1,264 | $118,500 | $16,100 | $102,400 |
| 2017 | $1,203 | $112,600 | $16,100 | $96,500 |
| 2016 | $1,122 | $104,700 | $16,100 | $88,600 |
| 2014 | $844 | $86,800 | $16,100 | $70,700 |
| 2013 | $738 | $86,800 | $16,100 | $70,700 |
Agents Affiliated with this Home
-
Stacy Barry

Seller's Agent in 2024
Stacy Barry
CENTURY 21 Scheetz
(317) 705-2500
1 in this area
540 Total Sales
-
Scott Chain

Buyer's Agent in 2024
Scott Chain
RE/MAX Advanced Realty
(765) 669-0314
3 in this area
306 Total Sales
-
Rusty Harsin

Seller's Agent in 2018
Rusty Harsin
Hoosier, REALTORS®
(317) 640-6731
2 in this area
139 Total Sales
-
Nancy Allee
N
Seller's Agent in 2013
Nancy Allee
Nancy Allee
(317) 590-5571
10 Total Sales
-
J
Seller Co-Listing Agent in 2013
Jonathan Allee
-
Michelle Mitchell

Buyer's Agent in 2013
Michelle Mitchell
Indiana Real Estate Group, LLC
(317) 732-5115
12 Total Sales
Map
Source: MIBOR Broker Listing Cooperative®
MLS Number: 21954985
APN: 49-10-26-102-070.000-300
- 3016 Wildcat Ln
- 3006 Wildcat Ln
- 3019 Knobstone Ln
- 2910 S Sheridan Ave
- 6701 E Troy Ave
- 2934 S Irwin St
- 6026 Pennyworth Cir
- 2818 S Irwin St
- 5811 E Troy Ave
- 2730 Foxbriar Place
- 2610 S Sheridan Ave
- 3803 Churchman Woods Blvd
- 8435 Southeastern Ave
- 3060 S Shortridge Rd
- 4238 Vestry Ct
- 3041 S Kercheval Dr
- 2345 S Arlington Ave
- 2445 S Bolton Ave
- 4303 Cowslip Ct
- 6218 Churchman Way
