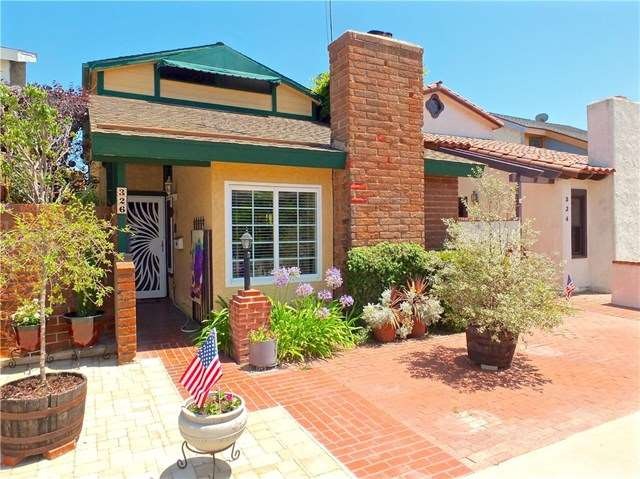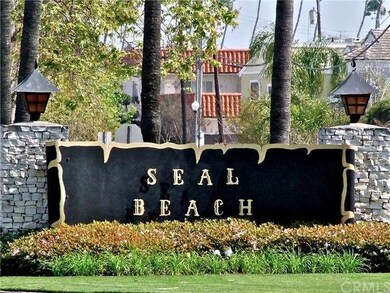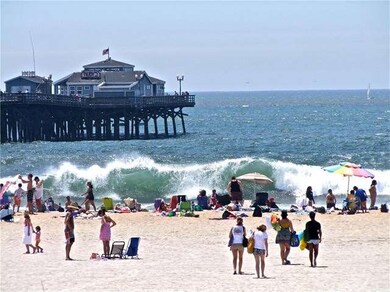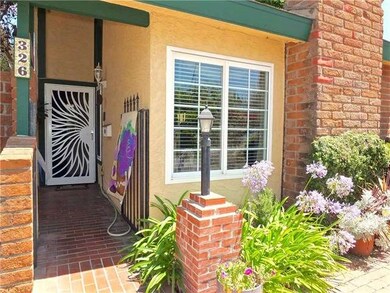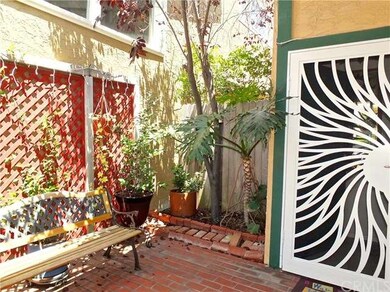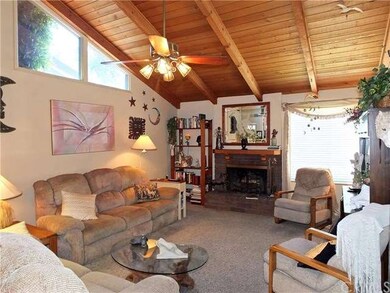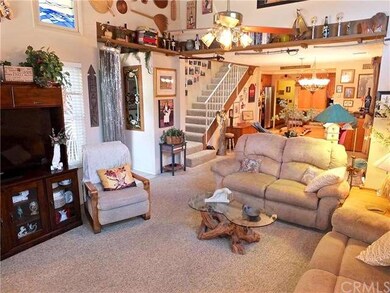
326 17th St Seal Beach, CA 90740
Highlights
- Primary Bedroom Suite
- Ocean Side of Highway 1
- Property is near public transit
- J. H. Mcgaugh Elementary School Rated A
- Custom Home
- Cathedral Ceiling
About This Home
As of February 2024The lifestyle you dream for, close proximity to the beach or Main street, restaurants & shopping, plus cool ocean breezes. Cozy living room w/ inviting fireplace for those cooler days & nights. Dining room accommodates a large table for entertaining & lovely private patio outside of the sliding wood framed French doors. The Kitchen has been remodeled w/ granite counters & very convenient layout w/ great cabinet & counter space also breakfast bar for easy dining. There is a nice alcove for extra storage then an additional storage area off of the remodeled half bath. So easy to bring your groceries from the garage right into the kitchen. The second story has 3 large bedrooms w/ cathedral ceilings. The master has high windows for great lighting, also walk-in closet & attached remodeled bathroom with tiled shower. The second bedroom has a nice size closet and higher window that allows for easy placement of furniture. The third bath has a skylight and tub with shower. The rear bedroom is quite large and is presently being used as an office, can easily have two desks, file cabinets and several pieces of furniture or whatever your heart desires. The attached two car garage has laundry facilities and lots of storage. Welcome to your home in Seal Beach.
Last Agent to Sell the Property
Coldwell Banker Realty License #00794339 Listed on: 07/07/2016

Co-Listed By
Paula Van Trigt
Coldwell Banker Realty License #01133851
Home Details
Home Type
- Single Family
Est. Annual Taxes
- $13,168
Year Built
- Built in 1987 | Remodeled
Lot Details
- 2,500 Sq Ft Lot
- Property fronts an alley
- Wood Fence
- Stucco Fence
- Landscaped
- Level Lot
Parking
- 2 Car Direct Access Garage
- Parking Available
- Rear-Facing Garage
- Two Garage Doors
- Garage Door Opener
Property Views
- Neighborhood
- Courtyard
Home Design
- Custom Home
- Brick Exterior Construction
- Slab Foundation
- Shingle Roof
- Composition Roof
- Wood Siding
- Shingle Siding
- Stucco
Interior Spaces
- 1,703 Sq Ft Home
- Cathedral Ceiling
- Ceiling Fan
- Skylights
- Track Lighting
- Awning
- Drapes & Rods
- Blinds
- Window Screens
- French Doors
- Sliding Doors
- Living Room with Fireplace
- Dining Room
- Storage
- Fire and Smoke Detector
Kitchen
- Breakfast Bar
- Gas Range
- Microwave
- Dishwasher
- Granite Countertops
Flooring
- Wood
- Carpet
- Tile
Bedrooms and Bathrooms
- 3 Bedrooms
- All Upper Level Bedrooms
- Primary Bedroom Suite
- Walk-In Closet
Laundry
- Laundry Room
- Laundry in Garage
Outdoor Features
- Ocean Side of Highway 1
- Brick Porch or Patio
- Exterior Lighting
Location
- Property is near public transit
Utilities
- Forced Air Heating System
- Gas Water Heater
Community Details
- No Home Owners Association
Listing and Financial Details
- Legal Lot and Block 26 / 217
- Tax Tract Number 12024
- Assessor Parcel Number 19906115
Ownership History
Purchase Details
Home Financials for this Owner
Home Financials are based on the most recent Mortgage that was taken out on this home.Purchase Details
Purchase Details
Home Financials for this Owner
Home Financials are based on the most recent Mortgage that was taken out on this home.Purchase Details
Purchase Details
Home Financials for this Owner
Home Financials are based on the most recent Mortgage that was taken out on this home.Similar Homes in the area
Home Values in the Area
Average Home Value in this Area
Purchase History
| Date | Type | Sale Price | Title Company |
|---|---|---|---|
| Grant Deed | $1,575,000 | First American Title Company | |
| Deed | -- | Hall Kenneth | |
| Grant Deed | $1,000,000 | First American Title | |
| Interfamily Deed Transfer | -- | Chicago Title Co | |
| Interfamily Deed Transfer | -- | Chicago Title Co |
Mortgage History
| Date | Status | Loan Amount | Loan Type |
|---|---|---|---|
| Open | $1,102,500 | New Conventional | |
| Previous Owner | $1,200,000 | New Conventional | |
| Previous Owner | $366,500 | New Conventional | |
| Previous Owner | $400,000 | New Conventional | |
| Previous Owner | $417,000 | New Conventional | |
| Previous Owner | $322,000 | Unknown | |
| Previous Owner | $100,000 | Credit Line Revolving | |
| Previous Owner | $336,000 | Unknown | |
| Previous Owner | $303,600 | No Value Available |
Property History
| Date | Event | Price | Change | Sq Ft Price |
|---|---|---|---|---|
| 02/16/2024 02/16/24 | Sold | $1,575,000 | -3.1% | $925 / Sq Ft |
| 01/17/2024 01/17/24 | Price Changed | $1,625,000 | 0.0% | $954 / Sq Ft |
| 01/17/2024 01/17/24 | For Sale | $1,625,000 | +3.2% | $954 / Sq Ft |
| 11/28/2023 11/28/23 | Off Market | $1,575,000 | -- | -- |
| 11/09/2023 11/09/23 | Price Changed | $1,650,000 | -2.9% | $969 / Sq Ft |
| 10/22/2023 10/22/23 | For Sale | $1,699,000 | +69.9% | $998 / Sq Ft |
| 10/05/2016 10/05/16 | Sold | $1,000,000 | -8.9% | $587 / Sq Ft |
| 08/04/2016 08/04/16 | Pending | -- | -- | -- |
| 07/07/2016 07/07/16 | For Sale | $1,098,000 | +9.8% | $645 / Sq Ft |
| 07/07/2016 07/07/16 | Off Market | $1,000,000 | -- | -- |
Tax History Compared to Growth
Tax History
| Year | Tax Paid | Tax Assessment Tax Assessment Total Assessment is a certain percentage of the fair market value that is determined by local assessors to be the total taxable value of land and additions on the property. | Land | Improvement |
|---|---|---|---|---|
| 2024 | $13,168 | $1,137,828 | $999,034 | $138,794 |
| 2023 | $12,875 | $1,115,518 | $979,445 | $136,073 |
| 2022 | $12,744 | $1,093,646 | $960,241 | $133,405 |
| 2021 | $12,459 | $1,072,202 | $941,412 | $130,790 |
| 2020 | $12,481 | $1,061,208 | $931,759 | $129,449 |
| 2019 | $12,094 | $1,040,400 | $913,489 | $126,911 |
| 2018 | $11,537 | $1,020,000 | $895,577 | $124,423 |
| 2017 | $11,294 | $1,000,000 | $878,016 | $121,984 |
| 2016 | $3,823 | $310,413 | $165,869 | $144,544 |
| 2015 | $3,770 | $305,751 | $163,378 | $142,373 |
| 2014 | $3,676 | $299,762 | $160,177 | $139,585 |
Agents Affiliated with this Home
-
Kevin Sullivan

Seller's Agent in 2024
Kevin Sullivan
Compass
(714) 721-1006
4 in this area
66 Total Sales
-
Virginia Brady

Seller's Agent in 2016
Virginia Brady
Coldwell Banker Realty
(562) 618-8712
-
P
Seller Co-Listing Agent in 2016
Paula Van Trigt
Coldwell Banker Realty
Map
Source: California Regional Multiple Listing Service (CRMLS)
MLS Number: PW16147374
APN: 199-061-15
