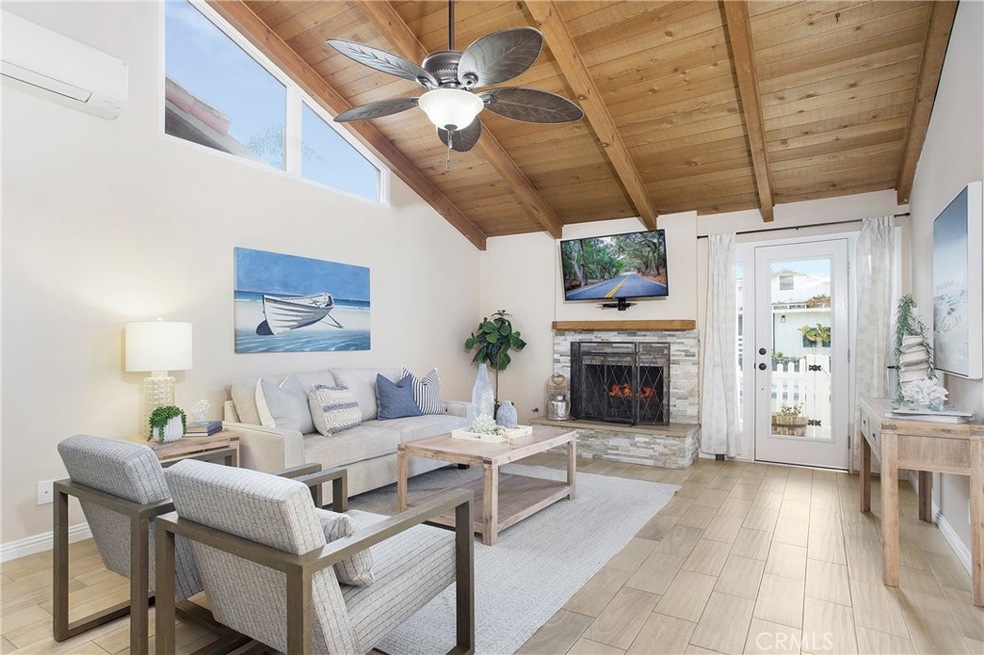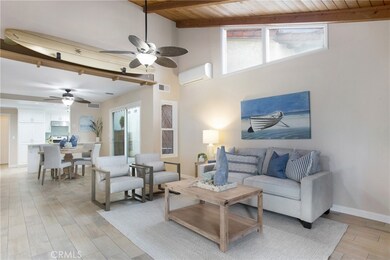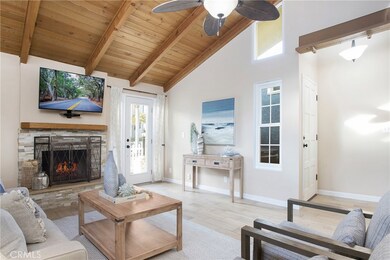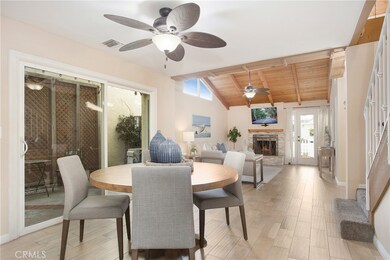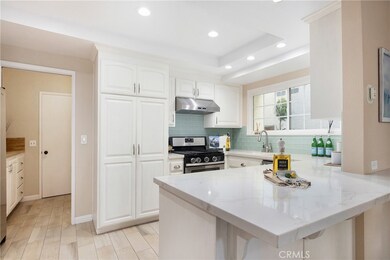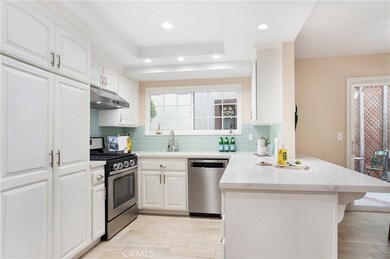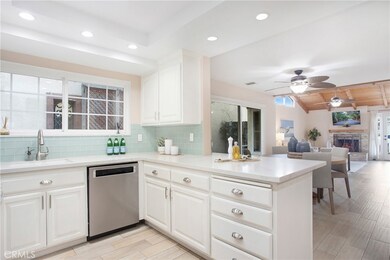
326 17th St Seal Beach, CA 90740
Highlights
- Above Ground Spa
- Quartz Countertops
- 2 Car Attached Garage
- J. H. Mcgaugh Elementary School Rated A
- No HOA
- Ductless Heating Or Cooling System
About This Home
As of February 2024Gorgeously updated home in Old Town Seal Beach! Upon entering, you are greeted with natural wood vaulted ceilings in the living room, which adds a spacious and airy feel. Stacked quartz stone fireplace facing and quartz hearth in the living room create a cozy and stylish focal point. Wood-looking ceramic tile flooring on the ground level and in the bathrooms adds a touch of elegance. An open chef's kitchen is complete with white quartz countertops and a glass subway tile backsplash and a butcher-block counter in the butler’s pantry. A mini-split Heat/AC pump in the living room and main bedroom ensures comfort throughout the year. The fenced-in lounging front patio provides a private outdoor space for enjoying the sea air and sun, and a 4-person jetted hot-tub in the private courtyard is perfect for relaxation and entertainment. Spacious and private enclosed side yard provides more outdoor living. The home also offers smart skylights that can be opened and closed with the touch of a remote, providing natural light and ventilation. Ceiling fans in every room contribute to excellent airflow and comfort. Custom storage cabinets and epoxy flooring in the garage are thoughtful upgrades that add convenience and functionality. Attached 2 car garage + 3 extra parking spaces in extended driveway. This home is within walking distance to the beach/pier, shops, schools, and restaurants, making it a desirable place to live. Don't miss this amazing opportunity to make Seal Beach your home!
Home Details
Home Type
- Single Family
Est. Annual Taxes
- $13,168
Year Built
- Built in 1987
Lot Details
- 2,500 Sq Ft Lot
- Density is up to 1 Unit/Acre
Parking
- 2 Car Attached Garage
- 3 Open Parking Spaces
- Parking Available
- Two Garage Doors
Interior Spaces
- 1,703 Sq Ft Home
- 2-Story Property
- Living Room with Fireplace
- Quartz Countertops
Flooring
- Carpet
- Tile
Bedrooms and Bathrooms
- 3 Bedrooms
- All Upper Level Bedrooms
Laundry
- Laundry Room
- Laundry in Garage
Outdoor Features
- Above Ground Spa
- Patio
- Rain Gutters
Utilities
- Ductless Heating Or Cooling System
- High Efficiency Air Conditioning
- Central Heating
- Air Source Heat Pump
Community Details
- No Home Owners Association
- Old Town Subdivision
Listing and Financial Details
- Legal Lot and Block 26 / 217
- Tax Tract Number 10
- Assessor Parcel Number 19906115
- $617 per year additional tax assessments
Ownership History
Purchase Details
Home Financials for this Owner
Home Financials are based on the most recent Mortgage that was taken out on this home.Purchase Details
Purchase Details
Home Financials for this Owner
Home Financials are based on the most recent Mortgage that was taken out on this home.Purchase Details
Purchase Details
Home Financials for this Owner
Home Financials are based on the most recent Mortgage that was taken out on this home.Similar Homes in the area
Home Values in the Area
Average Home Value in this Area
Purchase History
| Date | Type | Sale Price | Title Company |
|---|---|---|---|
| Grant Deed | $1,575,000 | First American Title Company | |
| Deed | -- | Hall Kenneth | |
| Grant Deed | $1,000,000 | First American Title | |
| Interfamily Deed Transfer | -- | Chicago Title Co | |
| Interfamily Deed Transfer | -- | Chicago Title Co |
Mortgage History
| Date | Status | Loan Amount | Loan Type |
|---|---|---|---|
| Open | $1,102,500 | New Conventional | |
| Previous Owner | $1,200,000 | New Conventional | |
| Previous Owner | $366,500 | New Conventional | |
| Previous Owner | $400,000 | New Conventional | |
| Previous Owner | $417,000 | New Conventional | |
| Previous Owner | $322,000 | Unknown | |
| Previous Owner | $100,000 | Credit Line Revolving | |
| Previous Owner | $336,000 | Unknown | |
| Previous Owner | $303,600 | No Value Available |
Property History
| Date | Event | Price | Change | Sq Ft Price |
|---|---|---|---|---|
| 02/16/2024 02/16/24 | Sold | $1,575,000 | -3.1% | $925 / Sq Ft |
| 01/17/2024 01/17/24 | Price Changed | $1,625,000 | 0.0% | $954 / Sq Ft |
| 01/17/2024 01/17/24 | For Sale | $1,625,000 | +3.2% | $954 / Sq Ft |
| 11/28/2023 11/28/23 | Off Market | $1,575,000 | -- | -- |
| 11/09/2023 11/09/23 | Price Changed | $1,650,000 | -2.9% | $969 / Sq Ft |
| 10/22/2023 10/22/23 | For Sale | $1,699,000 | +69.9% | $998 / Sq Ft |
| 10/05/2016 10/05/16 | Sold | $1,000,000 | -8.9% | $587 / Sq Ft |
| 08/04/2016 08/04/16 | Pending | -- | -- | -- |
| 07/07/2016 07/07/16 | For Sale | $1,098,000 | +9.8% | $645 / Sq Ft |
| 07/07/2016 07/07/16 | Off Market | $1,000,000 | -- | -- |
Tax History Compared to Growth
Tax History
| Year | Tax Paid | Tax Assessment Tax Assessment Total Assessment is a certain percentage of the fair market value that is determined by local assessors to be the total taxable value of land and additions on the property. | Land | Improvement |
|---|---|---|---|---|
| 2024 | $13,168 | $1,137,828 | $999,034 | $138,794 |
| 2023 | $12,875 | $1,115,518 | $979,445 | $136,073 |
| 2022 | $12,744 | $1,093,646 | $960,241 | $133,405 |
| 2021 | $12,459 | $1,072,202 | $941,412 | $130,790 |
| 2020 | $12,481 | $1,061,208 | $931,759 | $129,449 |
| 2019 | $12,094 | $1,040,400 | $913,489 | $126,911 |
| 2018 | $11,537 | $1,020,000 | $895,577 | $124,423 |
| 2017 | $11,294 | $1,000,000 | $878,016 | $121,984 |
| 2016 | $3,823 | $310,413 | $165,869 | $144,544 |
| 2015 | $3,770 | $305,751 | $163,378 | $142,373 |
| 2014 | $3,676 | $299,762 | $160,177 | $139,585 |
Agents Affiliated with this Home
-
Kevin Sullivan

Seller's Agent in 2024
Kevin Sullivan
Compass
(714) 721-1006
4 in this area
66 Total Sales
-
Virginia Brady

Seller's Agent in 2016
Virginia Brady
Coldwell Banker Realty
(562) 618-8712
-
P
Seller Co-Listing Agent in 2016
Paula Van Trigt
Coldwell Banker Realty
Map
Source: California Regional Multiple Listing Service (CRMLS)
MLS Number: OC23196823
APN: 199-061-15
