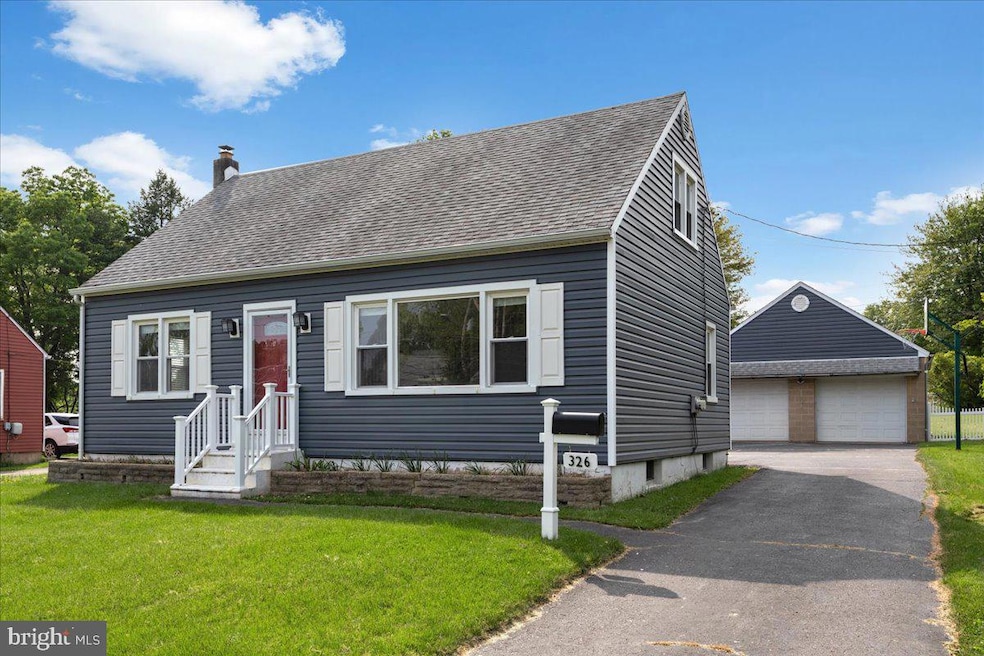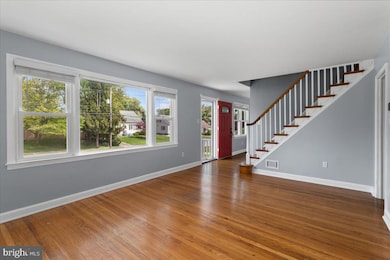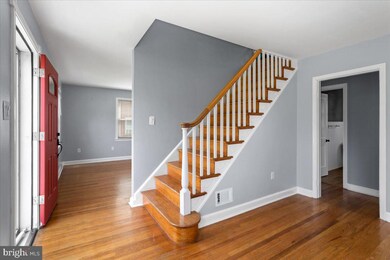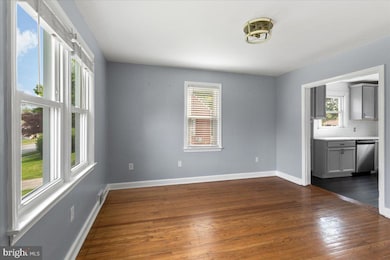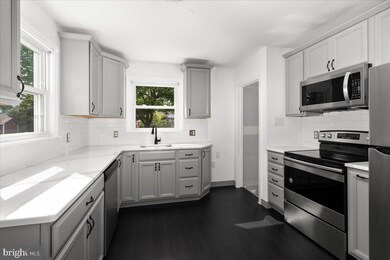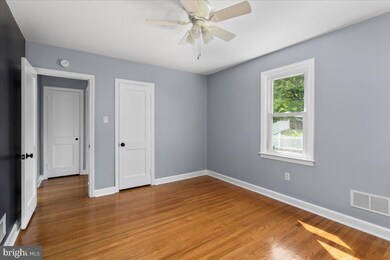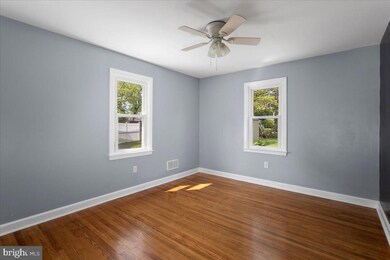
326 W Brookhaven Rd Brookhaven, PA 19015
Estimated Value: $345,000 - $423,000
Highlights
- Cape Cod Architecture
- Main Floor Bedroom
- Upgraded Countertops
- Wood Flooring
- No HOA
- Stainless Steel Appliances
About This Home
As of July 2023This beautiful 3-bedroom Cape Cod is ready to welcome its new owner, just in time for summer barbecues and fun in the oversized, fenced back yard, back patio, basketball court and screened sun room.
A 2- car garage (that can have multiple uses) has a large storage area above it, and the driveway has room for another 2-3 cars.
First floor of this lovely, light-filled home has the living room, dining room with a unique shiplap accent wall, closet/pantry, half bath with wainscoting and vessel sink, hall closet, and a 3rd bedroom that can also be used as office/den/family room. Hardwood floors in living, dining and bedrooms areas.
The kitchen was completely renovated in 2021, adding counter and cabinet space, new countertops, new floors and new appliances.
One the 2nd floor are two nice-sized bedrooms and a full bath.
Basement has a large finished area with a ceiling-mounted projector, and a finished half bath.
The unfinished part of the basement provides large laundry area with new (2021) washer and dryer, and more storage space.
Brand new electrical panel and hot water heater installed in 2021-2022.
Conveniently located within close access to major roadways, public transportation, many shopping centers and just minutes to Widener University.
Last Agent to Sell the Property
Kurfiss Sotheby's International Realty License #RS277876 Listed on: 05/15/2023

Home Details
Home Type
- Single Family
Est. Annual Taxes
- $5,846
Year Built
- Built in 1953
Lot Details
- 0.28 Acre Lot
- Lot Dimensions are 55.00 x 164.00
- Property is zoned R-10
Parking
- 2 Car Detached Garage
- 3 Driveway Spaces
- Parking Storage or Cabinetry
- Rear-Facing Garage
Home Design
- Cape Cod Architecture
- Aluminum Siding
- Vinyl Siding
- Concrete Perimeter Foundation
Interior Spaces
- 1,190 Sq Ft Home
- Property has 2 Levels
- Ceiling Fan
- Living Room
- Dining Room
- Storage Room
- Wood Flooring
- Partially Finished Basement
- Laundry in Basement
Kitchen
- Electric Oven or Range
- Built-In Microwave
- Extra Refrigerator or Freezer
- Dishwasher
- Stainless Steel Appliances
- Upgraded Countertops
- Disposal
Bedrooms and Bathrooms
- Bathtub with Shower
Laundry
- Laundry Room
- Electric Dryer
- Washer
Utilities
- Central Air
- Heating System Uses Oil
- Hot Water Heating System
- Electric Water Heater
- Cable TV Available
Community Details
- No Home Owners Association
- Aston Arms Subdivision
Listing and Financial Details
- Tax Lot 342-000
- Assessor Parcel Number 05-00-00077-00
Ownership History
Purchase Details
Home Financials for this Owner
Home Financials are based on the most recent Mortgage that was taken out on this home.Purchase Details
Home Financials for this Owner
Home Financials are based on the most recent Mortgage that was taken out on this home.Purchase Details
Home Financials for this Owner
Home Financials are based on the most recent Mortgage that was taken out on this home.Purchase Details
Home Financials for this Owner
Home Financials are based on the most recent Mortgage that was taken out on this home.Similar Homes in Brookhaven, PA
Home Values in the Area
Average Home Value in this Area
Purchase History
| Date | Buyer | Sale Price | Title Company |
|---|---|---|---|
| Sauter Theodore | $350,000 | None Listed On Document | |
| Pappas Michael G | $282,500 | Weichert Closing Services Co | |
| Vargas Daniel R | $250,000 | None Available | |
| Sendek Adam | $190,000 | None Available |
Mortgage History
| Date | Status | Borrower | Loan Amount |
|---|---|---|---|
| Open | Sauter Theodore | $280,000 | |
| Previous Owner | Pappas Michael G | $15,000 | |
| Previous Owner | Pappas Michael G | $226,000 | |
| Previous Owner | Vargas Daniel R | $245,471 | |
| Previous Owner | Sendek Adam | $165,475 | |
| Previous Owner | Sendek Adam | $172,975 |
Property History
| Date | Event | Price | Change | Sq Ft Price |
|---|---|---|---|---|
| 07/10/2023 07/10/23 | Sold | $350,000 | +0.3% | $294 / Sq Ft |
| 06/08/2023 06/08/23 | Pending | -- | -- | -- |
| 05/15/2023 05/15/23 | For Sale | $349,000 | +23.5% | $293 / Sq Ft |
| 10/23/2020 10/23/20 | Sold | $282,500 | +2.7% | $237 / Sq Ft |
| 08/16/2020 08/16/20 | Pending | -- | -- | -- |
| 08/12/2020 08/12/20 | For Sale | $275,000 | +10.0% | $231 / Sq Ft |
| 08/30/2018 08/30/18 | Sold | $250,000 | 0.0% | $210 / Sq Ft |
| 07/25/2018 07/25/18 | Price Changed | $250,000 | +4.2% | $210 / Sq Ft |
| 07/24/2018 07/24/18 | Pending | -- | -- | -- |
| 07/20/2018 07/20/18 | For Sale | $239,900 | -- | $202 / Sq Ft |
Tax History Compared to Growth
Tax History
| Year | Tax Paid | Tax Assessment Tax Assessment Total Assessment is a certain percentage of the fair market value that is determined by local assessors to be the total taxable value of land and additions on the property. | Land | Improvement |
|---|---|---|---|---|
| 2024 | $6,472 | $251,100 | $67,890 | $183,210 |
| 2023 | $6,210 | $251,100 | $67,890 | $183,210 |
| 2022 | $5,847 | $251,100 | $67,890 | $183,210 |
| 2021 | $9,127 | $251,100 | $67,890 | $183,210 |
| 2020 | $4,102 | $102,570 | $41,290 | $61,280 |
| 2019 | $4,022 | $102,570 | $41,290 | $61,280 |
| 2018 | $3,899 | $102,570 | $0 | $0 |
| 2017 | $3,815 | $102,570 | $0 | $0 |
| 2016 | $563 | $102,570 | $0 | $0 |
| 2015 | $563 | $102,570 | $0 | $0 |
| 2014 | $563 | $102,570 | $0 | $0 |
Agents Affiliated with this Home
-
Katerina Dimitriadis

Seller's Agent in 2023
Katerina Dimitriadis
Kurfiss Sotheby's International Realty
(610) 203-2747
1 in this area
29 Total Sales
-
Katherine Lynch

Buyer's Agent in 2023
Katherine Lynch
Keller Williams Main Line
(484) 574-4782
3 in this area
55 Total Sales
-
Kyle Williams
K
Seller's Agent in 2020
Kyle Williams
Long & Foster
(610) 241-0798
3 in this area
44 Total Sales
-

Buyer's Agent in 2020
Caitlyn Smith
Weichert Corporate
-
Thomas Toole III

Seller's Agent in 2018
Thomas Toole III
RE/MAX
(484) 297-9703
39 in this area
1,840 Total Sales
-
Joe Milani

Buyer's Agent in 2018
Joe Milani
Long & Foster
(215) 206-4697
4 in this area
243 Total Sales
Map
Source: Bright MLS
MLS Number: PADE2046130
APN: 05-00-00077-00
- 4208 Chandler Dr
- 4213 School Ln
- 433 Melvin Dr
- 4115 Edgmont Ave
- 515 Camelot Dr
- 0 Brookhaven & Creek Rd Unit PADE2084418
- 280 Bridgewater Rd Unit B17
- 4912 Shepherd St
- 3610 Williamson Ave
- 521 Creekside Dr Unit B53
- 4337 Zoar St
- 25 Ruth Rd
- 601 Hillside Ave
- 204 Upland Rd
- 9 W Garrison Rd
- 1222 Oak Ln
- 20 W Forrestview Rd
- 62 Park Valley Ln Unit 62
- 15 W Forrestview Rd
- 1380 Putnam Blvd Unit 4
- 326 W Brookhaven Rd
- 330 W Brookhaven Rd
- 4104 Chandler Dr
- 4100 Chandler Dr
- 4108 Chandler Dr
- 317 Melvin Dr
- 313 Melvin Dr
- 321 Melvin Dr
- 334 W Brookhaven Rd
- Lot 1 & 2 W Brookhaven Rd
- 4112 Chandler Dr
- 331 W Brookhaven Rd
- 325 Melvin Dr
- 309 Melvin Dr
- 327 W Brookhaven Rd
- 338 W Brookhaven Rd
- 335 W Brookhaven Rd
- 4116 Chandler Dr
- 4101 Chandler Dr
- 321 W Brookhaven Rd
