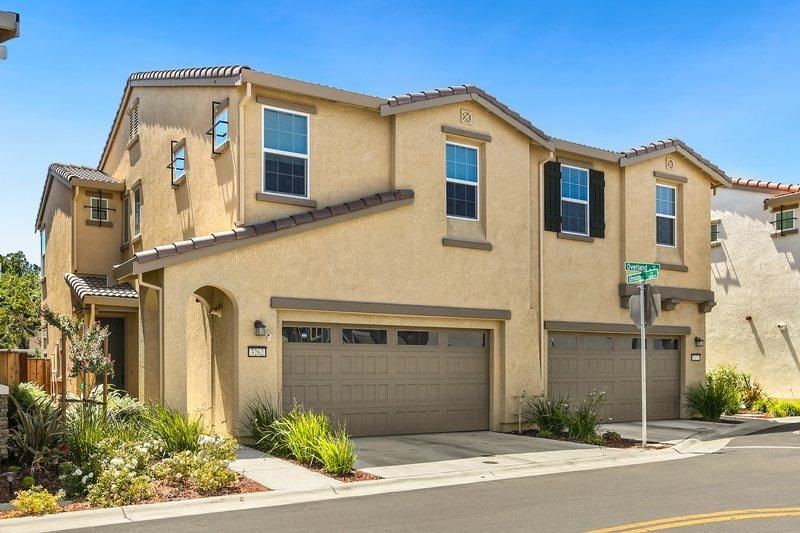
$777,000
- 5 Beds
- 3 Baths
- 2,443 Sq Ft
- 1644 Gloria Cir
- Tracy, CA
Welcome to this stunning 5 BR/3 BA home of thoughtfully designed living in the vibrant community of Tracy. With 2,443 square feet of generous living space, it is the perfect home for an individual that likes to entertain or a multigenerational family. The home offers ample living space with living room, formal dining room, and cozy family room with a fireplace. There are two primary bedrooms:
Audrey Perrott Century 21 Select Real Estate
