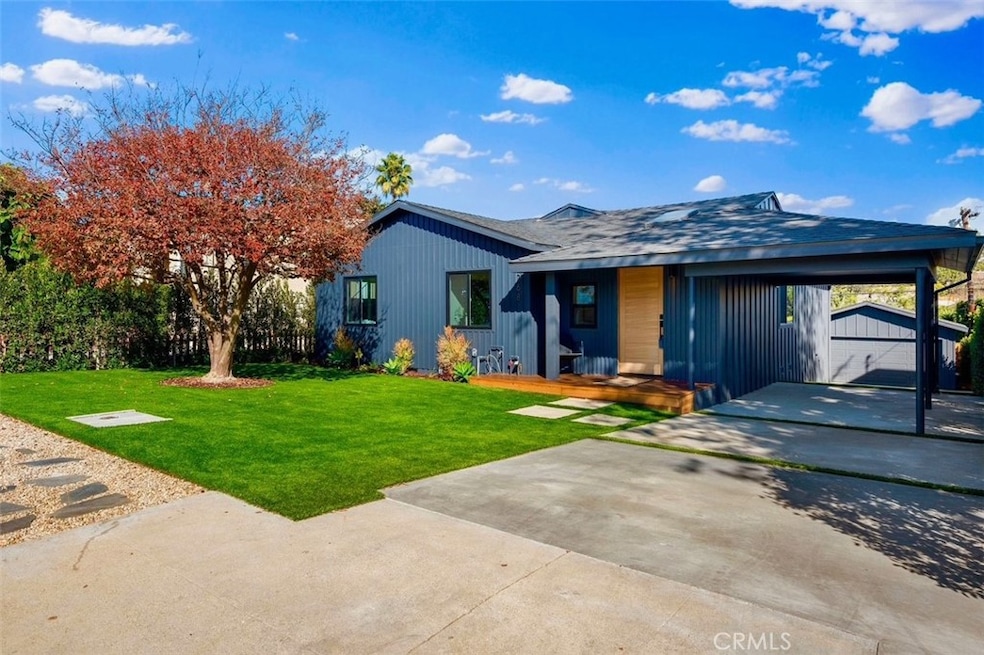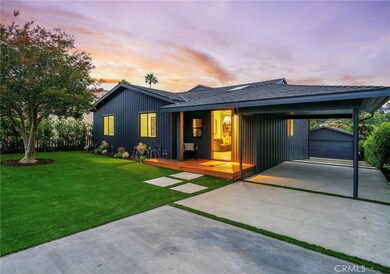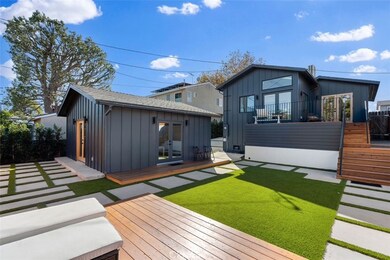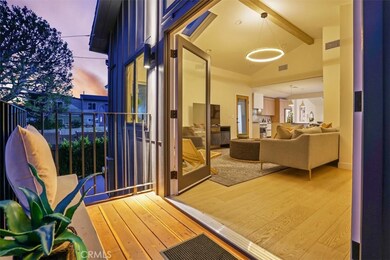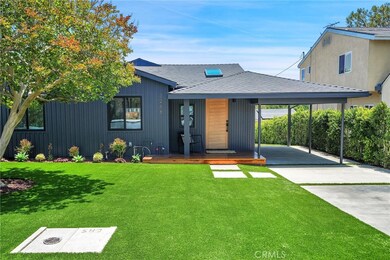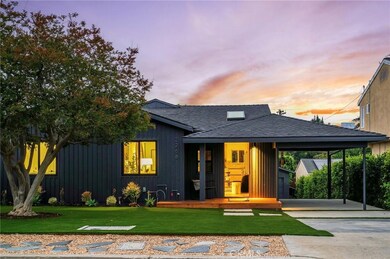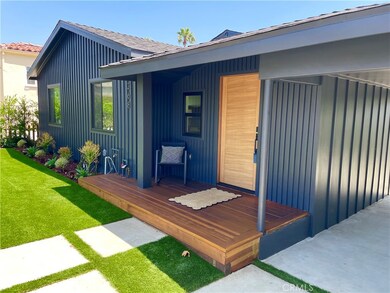
3268 Veteran Ave Los Angeles, CA 90034
Palms NeighborhoodHighlights
- View of Hills
- Main Floor Bedroom
- Skylights
- Clover Avenue Elementary School Rated A
- No HOA
- Park
About This Home
As of February 2025Discover your dream home in the Westside Village, where luxury meets timeless elegance in this stunning single-level masterpiece on an oversized lot in this highly coveted neighborhood. Experience the perfect blend of modern farmhouse charm and classic sophistication where no detail was overlooked, from all new board and batten siding that wraps the entire home and detached garage to every aspect of the expansive lot from the front to back being transformed with meticulous attention to landscape, hardscape, and design. Upon the front door entry, you will find thoughtfully crafted storage areas throughout, including custom-built white oak cabinets and a hallway coat closet, an open-concept layout adorned with multiple vaulted ceilings, skylights, and European white oak flooring throughout. This stunning residence is a must-see! The custom-built kitchen is a culinary dream, showcasing high end two-tone Italian cabinets and natural leathered Taj Mahal quartzite countertops, while the primary suite offers a spa-like bathroom with freestanding tub and dimming sconce that sets a perfect tranquil setting, two closets, and direct access to a gorgeous redwood wrap-around deck. Additionally, the professionally designed hardscape has been meticulously redeveloped to maximize the functional use of this stunning outdoor space, featuring over 600 sq. ft. of premium redwood decking that transforms the backyard into a resort-like retreat, offering an unparalleled blend of sophistication and relaxation. The beautifully remodeled two-car detached garage which seamlessly blends into the 2375 sq ft of living space has been built with the same level of care and detail as the main house and doubles as a versatile living space ideal for an office or studio, featuring vaulted ceilings, white oak beam, recessed lighting, AC and two sets of French doors and its own beautifully designed patio. This exceptional home radiates quality in every detail, providing views and ample privacy, all complemented by a grand driveway that impresses at first sight.
Last Agent to Sell the Property
California Dream Luxury Homes & Investments Brokerage Phone: 949-677-4121 License #01294200 Listed on: 01/17/2025
Home Details
Home Type
- Single Family
Est. Annual Taxes
- $15,818
Year Built
- Built in 1939
Lot Details
- 6,433 Sq Ft Lot
- Density is up to 1 Unit/Acre
- Property is zoned LAR1
Parking
- 2 Car Garage
- 6 Open Parking Spaces
- Parking Available
Property Views
- Hills
- Neighborhood
Home Design
- Turnkey
Interior Spaces
- 2,375 Sq Ft Home
- 1-Story Property
- Skylights
- Electric Fireplace
- Laundry Room
Bedrooms and Bathrooms
- 3 Main Level Bedrooms
- 2 Full Bathrooms
Utilities
- Central Air
- Sewer Paid
Listing and Financial Details
- Tax Lot 116
- Tax Tract Number 6139
- Assessor Parcel Number 4254020019
- $225 per year additional tax assessments
Community Details
Overview
- No Home Owners Association
Recreation
- Park
Ownership History
Purchase Details
Home Financials for this Owner
Home Financials are based on the most recent Mortgage that was taken out on this home.Purchase Details
Home Financials for this Owner
Home Financials are based on the most recent Mortgage that was taken out on this home.Purchase Details
Similar Homes in the area
Home Values in the Area
Average Home Value in this Area
Purchase History
| Date | Type | Sale Price | Title Company |
|---|---|---|---|
| Grant Deed | $2,355,000 | California Title Company | |
| Grant Deed | $1,300,000 | Stewart Title | |
| Quit Claim Deed | -- | -- |
Mortgage History
| Date | Status | Loan Amount | Loan Type |
|---|---|---|---|
| Open | $516,000 | New Conventional | |
| Previous Owner | $1,006,000 | New Conventional |
Property History
| Date | Event | Price | Change | Sq Ft Price |
|---|---|---|---|---|
| 02/16/2025 02/16/25 | Sold | $2,355,000 | +12.1% | $992 / Sq Ft |
| 01/19/2025 01/19/25 | Pending | -- | -- | -- |
| 01/17/2025 01/17/25 | For Sale | $2,100,000 | +61.5% | $884 / Sq Ft |
| 10/23/2023 10/23/23 | Sold | $1,300,000 | +0.1% | $762 / Sq Ft |
| 10/07/2023 10/07/23 | Pending | -- | -- | -- |
| 09/26/2023 09/26/23 | For Sale | $1,299,000 | -- | $762 / Sq Ft |
Tax History Compared to Growth
Tax History
| Year | Tax Paid | Tax Assessment Tax Assessment Total Assessment is a certain percentage of the fair market value that is determined by local assessors to be the total taxable value of land and additions on the property. | Land | Improvement |
|---|---|---|---|---|
| 2025 | $15,818 | $1,326,000 | $1,060,800 | $265,200 |
| 2024 | $15,818 | $1,300,000 | $1,040,000 | $260,000 |
| 2023 | $1,280 | $94,903 | $63,122 | $31,781 |
| 2022 | $1,228 | $93,043 | $61,885 | $31,158 |
| 2021 | $1,204 | $91,220 | $60,672 | $30,548 |
| 2019 | $1,169 | $88,516 | $58,873 | $29,643 |
| 2018 | $1,102 | $86,781 | $57,719 | $29,062 |
| 2016 | $1,043 | $83,414 | $55,479 | $27,935 |
| 2015 | $1,028 | $82,162 | $54,646 | $27,516 |
| 2014 | $1,042 | $80,553 | $53,576 | $26,977 |
Agents Affiliated with this Home
-
Derek Larson

Seller's Agent in 2025
Derek Larson
California Dream Luxury Homes & Investments
(949) 677-4121
3 in this area
24 Total Sales
-
Alejandro Paik

Buyer's Agent in 2025
Alejandro Paik
Nexteam Real Estate
(714) 318-0338
1 in this area
34 Total Sales
-
S
Seller's Agent in 2023
Sue Randolph
Berkshire Hathaway HomeServices California Realty
Map
Source: California Regional Multiple Listing Service (CRMLS)
MLS Number: OC25010509
APN: 4254-020-019
- 3230 Kelton Ave
- 10961 Rose Ave
- 3273 Tilden Ave
- 10845 Woodbine St
- 3315 S Bentley Ave
- 3036 Military Ave
- 3401 S Bentley Ave Unit 306
- 3036 Glendon Ave
- 3300 S Sepulveda Blvd Unit L27
- 10980 Palms Blvd Unit 1
- 10809 Palms Blvd
- 3231 Cheviot Vista Place Unit 307
- 2939 Kelton Ave
- 3569 Kelton Ave
- 10866 Sproul Ave
- 3321 Keystone Ave
- 3329 Keystone Ave
- 3500 Tuller Ave
- 3344 Keystone Ave
- 3523 S Sepulveda Blvd
