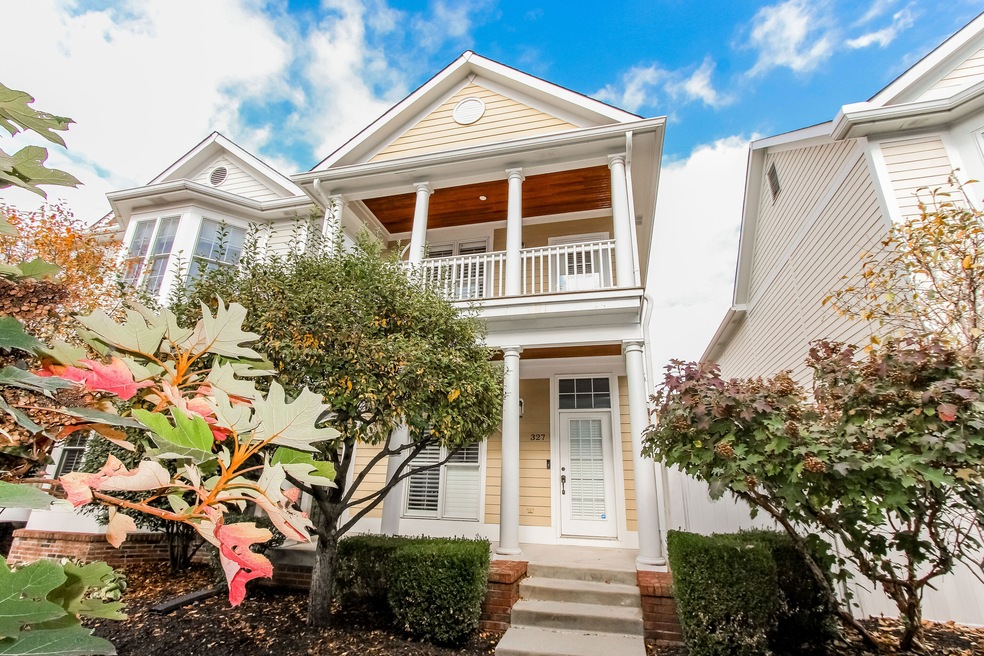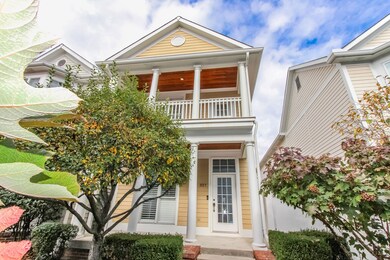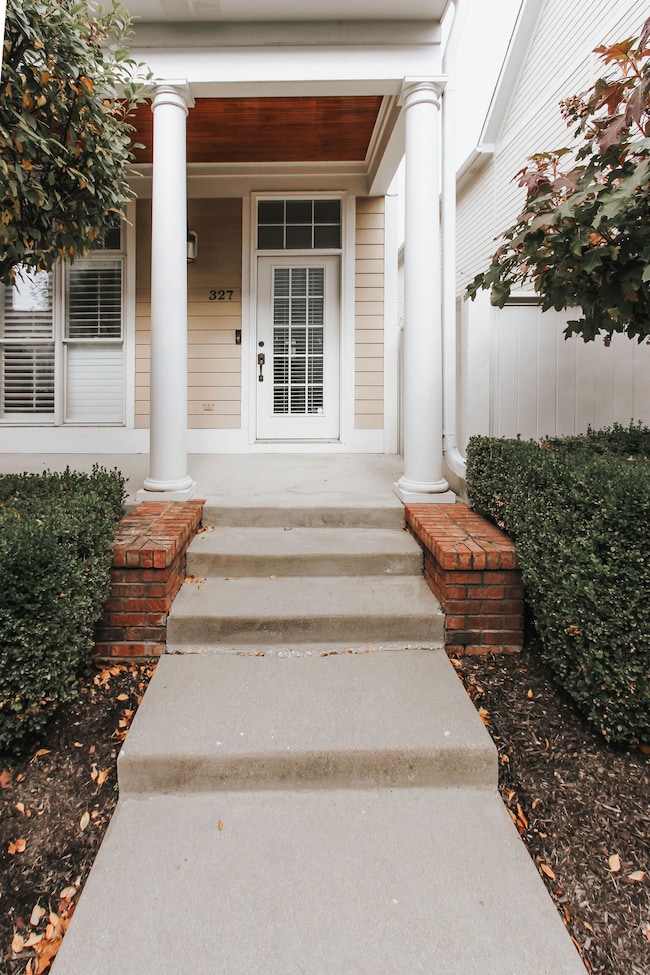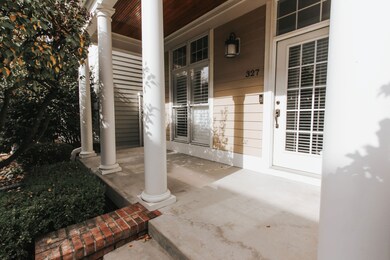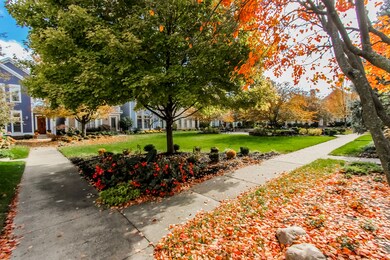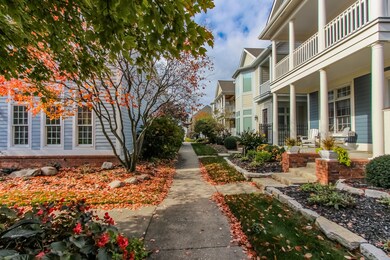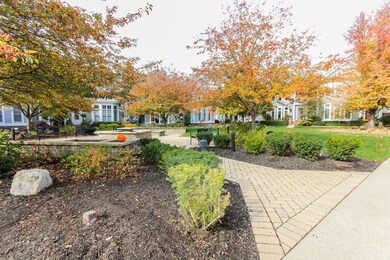
327 W Walnut St Indianapolis, IN 46202
Canal-White River NeighborhoodEstimated Value: $592,000 - $700,000
Highlights
- Gated Community
- Mature Trees
- Deck
- Downtown View
- Fireplace in Primary Bedroom
- 1-minute walk to Colts Canal Playspace
About This Home
As of January 2024Welcome to urban luxury living! This meticulously renovated 2-3 bedroom home features 3 1/2 bathrooms, a versatile basement bonus room perfect for a guest bedroom, open floor plan and beautiful hardwood floors throughout and over 2600 sf of living space! Enjoy the ambiance of two fireplaces, one in the master and the other in the family room, along with the soaring vaulted ceilings in the master suite. Step outside to your covered private deck overlooking the courtyard, kick back in your private entertainment space or enjoy the breathtaking views from your 2nd story open deck. With a two-car garage and premier gated community status, this home is conveniently located on the cultural trail downtown, just steps from the Colts Canal Playspace. Embrace downtown living with ease and style, surrounded by the energy of the vibrant city and ample free parking for your guests. Your move-in-ready oasis awaits!
Last Listed By
Hoosier, REALTORS® Brokerage Email: jim@hoosier-realtors.com License #RB14033114 Listed on: 11/16/2023
Home Details
Home Type
- Single Family
Est. Annual Taxes
- $7,520
Year Built
- Built in 2000
Lot Details
- 4,556 Sq Ft Lot
- Mature Trees
HOA Fees
- $400 Monthly HOA Fees
Parking
- 2 Car Attached Garage
Home Design
- Contemporary Architecture
- Wood Siding
- Concrete Perimeter Foundation
Interior Spaces
- 2-Story Property
- Woodwork
- Vaulted Ceiling
- Gas Log Fireplace
- Wood Frame Window
- Window Screens
- Family Room with Fireplace
- 2 Fireplaces
- Separate Formal Living Room
- Wood Flooring
- Downtown Views
Kitchen
- Eat-In Kitchen
- Gas Oven
- Built-In Microwave
- Dishwasher
- Disposal
Bedrooms and Bathrooms
- 2 Bedrooms
- Fireplace in Primary Bedroom
- Walk-In Closet
- In-Law or Guest Suite
Laundry
- Laundry on upper level
- Dryer
- Washer
Finished Basement
- Basement Window Egress
- Basement Lookout
Home Security
- Security System Owned
- Storm Windows
Outdoor Features
- Balcony
- Deck
- Covered patio or porch
Utilities
- Forced Air Heating System
- Heating System Uses Gas
- Programmable Thermostat
- Gas Water Heater
Listing and Financial Details
- Legal Lot and Block 2 / 1
- Assessor Parcel Number 491102250039005101
Community Details
Overview
- Association fees include insurance, lawncare, management, snow removal
- Association Phone (317) 558-5345
- Watermark Subdivision
- Property managed by Kirkpatrick Management
Recreation
- Hiking Trails
Security
- Gated Community
Ownership History
Purchase Details
Home Financials for this Owner
Home Financials are based on the most recent Mortgage that was taken out on this home.Purchase Details
Home Financials for this Owner
Home Financials are based on the most recent Mortgage that was taken out on this home.Purchase Details
Home Financials for this Owner
Home Financials are based on the most recent Mortgage that was taken out on this home.Purchase Details
Purchase Details
Home Financials for this Owner
Home Financials are based on the most recent Mortgage that was taken out on this home.Similar Homes in the area
Home Values in the Area
Average Home Value in this Area
Purchase History
| Date | Buyer | Sale Price | Title Company |
|---|---|---|---|
| Metcalf Alexandra N | $653,000 | Foundation Title | |
| Best Amy R | -- | None Available | |
| Best Amy R | -- | None Available | |
| Walter James | -- | None Available | |
| Raubenolt Braden J | -- | None Available |
Mortgage History
| Date | Status | Borrower | Loan Amount |
|---|---|---|---|
| Open | Metcalf Alexandra N | $255,000 | |
| Previous Owner | Best Amy R | $642,000 | |
| Previous Owner | Best Amy R | $648,000 | |
| Previous Owner | Walter James | $436,000 | |
| Previous Owner | Raubenolt Braden J | $120,200 | |
| Previous Owner | Raubenolt Denton W | $147,000 | |
| Previous Owner | Braden J Charles | $180,972 | |
| Previous Owner | Raubenolt Denton W | $264,000 |
Property History
| Date | Event | Price | Change | Sq Ft Price |
|---|---|---|---|---|
| 01/19/2024 01/19/24 | Sold | $653,000 | -3.2% | $243 / Sq Ft |
| 12/06/2023 12/06/23 | Pending | -- | -- | -- |
| 11/16/2023 11/16/23 | For Sale | $674,900 | +4.2% | $251 / Sq Ft |
| 12/06/2019 12/06/19 | Sold | $648,000 | -2.6% | $231 / Sq Ft |
| 09/23/2019 09/23/19 | Pending | -- | -- | -- |
| 08/05/2019 08/05/19 | For Sale | $665,000 | -- | $237 / Sq Ft |
Tax History Compared to Growth
Tax History
| Year | Tax Paid | Tax Assessment Tax Assessment Total Assessment is a certain percentage of the fair market value that is determined by local assessors to be the total taxable value of land and additions on the property. | Land | Improvement |
|---|---|---|---|---|
| 2024 | $16,035 | $715,700 | $121,900 | $593,800 |
| 2023 | $16,035 | $672,300 | $121,900 | $550,400 |
| 2022 | $15,340 | $672,300 | $121,900 | $550,400 |
| 2021 | $7,605 | $634,500 | $95,700 | $538,800 |
| 2020 | $7,465 | $620,200 | $95,700 | $524,500 |
| 2019 | $6,834 | $555,600 | $95,700 | $459,900 |
| 2018 | $6,555 | $527,700 | $95,700 | $432,000 |
| 2017 | $5,478 | $503,400 | $95,700 | $407,700 |
| 2016 | $5,392 | $508,300 | $95,700 | $412,600 |
| 2014 | $5,714 | $523,400 | $95,700 | $427,700 |
| 2013 | $5,220 | $499,900 | $95,700 | $404,200 |
Agents Affiliated with this Home
-
Jim Talhelm

Seller's Agent in 2024
Jim Talhelm
Hoosier, REALTORS®
(317) 407-6608
1 in this area
168 Total Sales
-
Katherine Sarno

Buyer's Agent in 2024
Katherine Sarno
@properties
(317) 690-0578
1 in this area
5 Total Sales
-
Chuck Pennington

Seller's Agent in 2019
Chuck Pennington
Victor & Valor Property Group
(317) 417-9757
1 in this area
140 Total Sales
Map
Source: MIBOR Broker Listing Cooperative®
MLS Number: 21953477
APN: 49-11-02-250-039.005-101
- 654 N Senate Ave
- 634 N Senate Ave
- 626 N Senate Ave
- 500 North W
- 950-952 N California St
- 925 Fayette St
- 727 N Illinois St Unit 202
- 802 N Meridian St Unit 204
- 802 N Meridian St Unit 205
- 350 N Meridian St Unit 301
- 2115 Coretta Way
- 350 N Meridian St Unit 701
- 350 N Meridian St Unit 610
- 350 N Meridian St Unit 901
- 621 W 10th St
- 801 N Pennsylvania St Unit D
- 108 E St Clair St Unit B
- 108 E Saint Clair St Unit E
- 429 N Pennsylvania St Unit 804
- 643 Fort Wayne Ave Unit B & D
- 327 W Walnut St
- 331 W Walnut St
- 323 W Walnut St
- 319 W Walnut St
- 663 Ellsworth St
- 315 W Walnut St
- 688 Ellsworth St
- 688 Ellsworth St Unit B6 U688
- 696 Ellsworth St
- 692 Ellsworth St
- 660 Ellsworth St
- 311 W Walnut St
- 654 Ellsworth St
- 648 Ellsworth St
- 637 Ellsworth St
- 642 Ellsworth St
- 646 N Senate Ave
- 631 Ellsworth St
- 642 N Senate Ave
- 636 Ellsworth St
