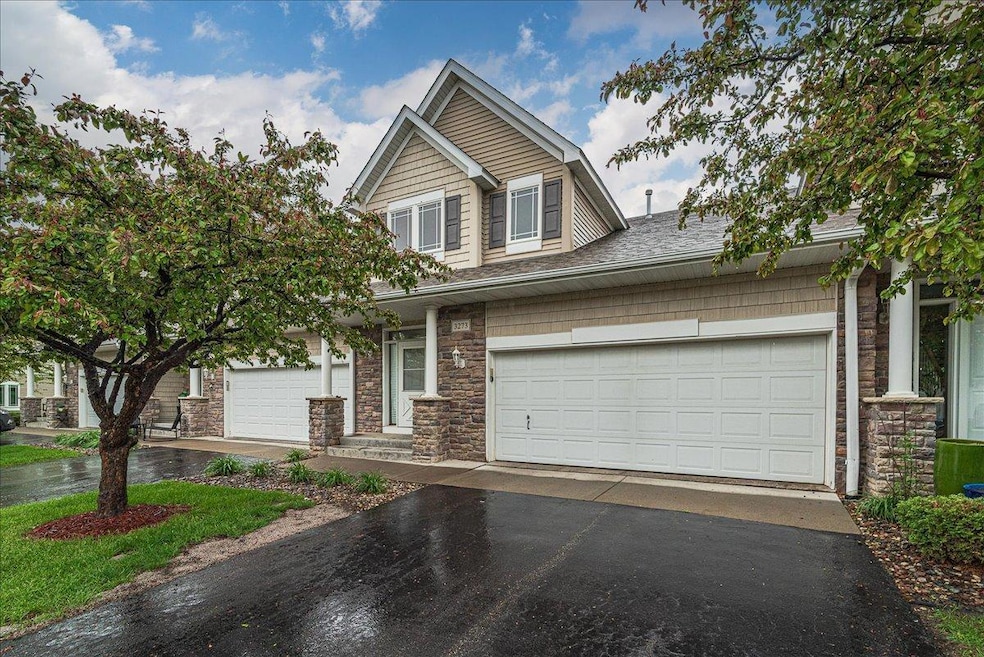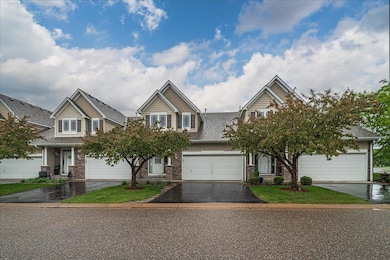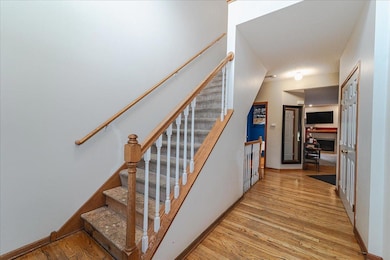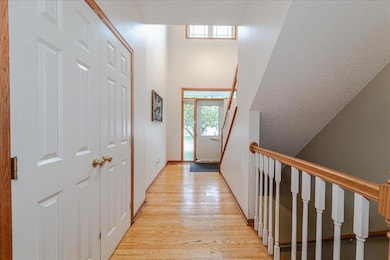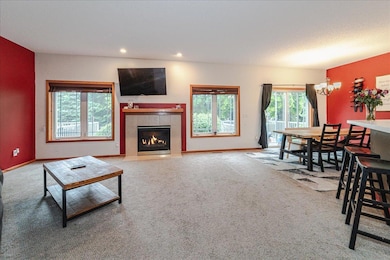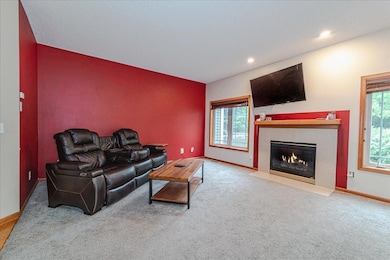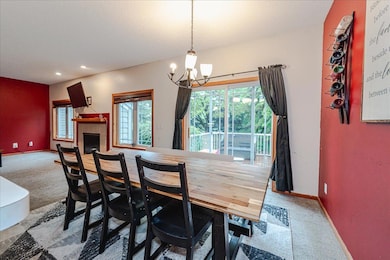
3273 136th St W Rosemount, MN 55068
Estimated payment $2,280/month
Highlights
- Deck
- Loft
- Entrance Foyer
- Shannon Park Elementary School Rated A
- 2 Car Attached Garage
- Forced Air Heating and Cooling System
About This Home
Spacious 2 Story Townhome in a well desired neighborhood offers an open and inviting layout, perfect for modern living. The large kitchen features a center island with additional seating - ideal for entertaining or casual dining. Enjoy the cozy living room complete with a gas log fireplace and gleaming hardwood floors throughout the main level.The finished lower level provides generous additional living space, perfect for a family room, home office, or gym. Upstairs, the spacious master bedroom includes a walk-in closet for ample storage. Upper level laundry room outside of bedroom for easy access.Located close to scenic walking paths and parks, this home offers the best of comfort and convenience. The seller is seeking aQuick Closing - schedule your showing today!
Townhouse Details
Home Type
- Townhome
Est. Annual Taxes
- $3,502
Year Built
- Built in 2004
HOA Fees
- $370 Monthly HOA Fees
Parking
- 2 Car Attached Garage
Interior Spaces
- 2-Story Property
- Entrance Foyer
- Family Room
- Living Room with Fireplace
- Loft
Kitchen
- Range
- Microwave
- Dishwasher
- Disposal
Bedrooms and Bathrooms
- 3 Bedrooms
Laundry
- Dryer
- Washer
Finished Basement
- Basement Fills Entire Space Under The House
- Basement Window Egress
Additional Features
- Deck
- 2,091 Sq Ft Lot
- Forced Air Heating and Cooling System
Community Details
- Association fees include maintenance structure, hazard insurance, lawn care, ground maintenance, sewer, snow removal
- First Service Residential Association, Phone Number (952) 277-2700
- Roundstone Subdivision
Listing and Financial Details
- Assessor Parcel Number 346550001020
Map
Home Values in the Area
Average Home Value in this Area
Tax History
| Year | Tax Paid | Tax Assessment Tax Assessment Total Assessment is a certain percentage of the fair market value that is determined by local assessors to be the total taxable value of land and additions on the property. | Land | Improvement |
|---|---|---|---|---|
| 2023 | $4,100 | $326,000 | $76,800 | $249,200 |
| 2022 | $3,382 | $313,100 | $76,500 | $236,600 |
| 2021 | $2,976 | $270,200 | $66,500 | $203,700 |
| 2020 | $2,912 | $265,600 | $63,300 | $202,300 |
| 2019 | $2,693 | $251,200 | $60,300 | $190,900 |
| 2018 | $2,643 | $244,400 | $56,400 | $188,000 |
| 2017 | $2,290 | $233,100 | $53,700 | $179,400 |
| 2016 | $2,303 | $197,700 | $52,200 | $145,500 |
| 2015 | $2,357 | $175,637 | $45,146 | $130,491 |
| 2014 | -- | $183,300 | $47,100 | $136,200 |
| 2013 | -- | $166,800 | $41,500 | $125,300 |
Property History
| Date | Event | Price | Change | Sq Ft Price |
|---|---|---|---|---|
| 05/22/2025 05/22/25 | For Sale | $304,900 | -- | $151 / Sq Ft |
Purchase History
| Date | Type | Sale Price | Title Company |
|---|---|---|---|
| Warranty Deed | $260,000 | Edina Realty Title Inc | |
| Warranty Deed | $195,000 | Burnet Title | |
| Corporate Deed | -- | Title Support Services | |
| Quit Claim Deed | -- | Title Support Services | |
| Warranty Deed | $190,000 | -- | |
| Deed | $260,000 | -- |
Mortgage History
| Date | Status | Loan Amount | Loan Type |
|---|---|---|---|
| Previous Owner | $255,290 | New Conventional | |
| Previous Owner | $156,000 | New Conventional | |
| Previous Owner | $45,369 | Credit Line Revolving | |
| Previous Owner | $152,000 | New Conventional | |
| Closed | $259,953 | No Value Available |
Similar Homes in Rosemount, MN
Source: NorthstarMLS
MLS Number: 6723033
APN: 34-65500-01-020
- 13665 Carrach Ave Unit 361
- 13503 Carlingford Way
- 13652 Crompton Ave
- 13390 Cadogan Way
- 13380 Cadogan Way
- 13341 Cadogan Way
- 3613 Clare Downs Path
- 13360 Cadogan Way
- 13321 Cadogan Way
- 13840 Clare Downs Way
- 13665 Crosscroft Ave
- 13310 Cadogan Way
- 14045 Burnley Way
- 13280 Cadogan Way
- 2762 134th St W
- 2724 135th St W
- 13148 Crolly Ct
- 2658 133rd St W
- 13675 Brick Path Unit 177
- 13647 Brick Path Unit 168
