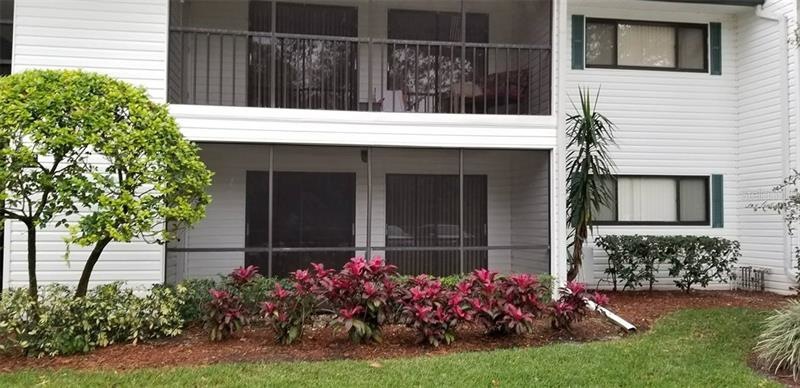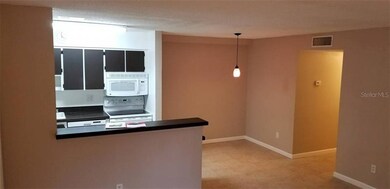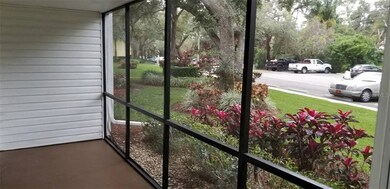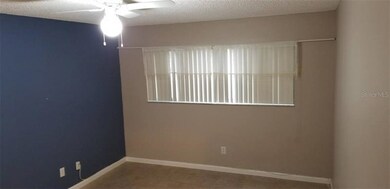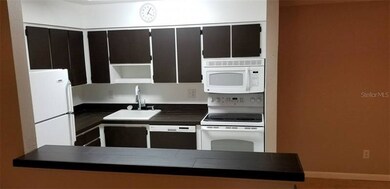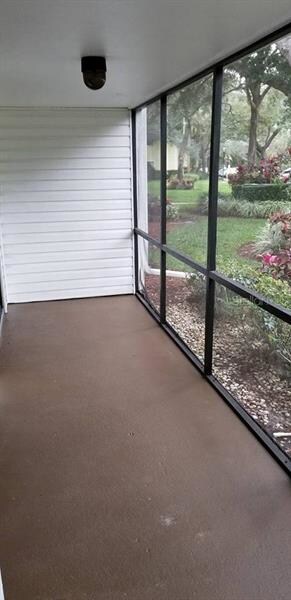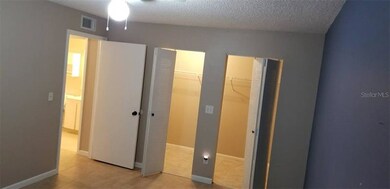
3277 Fox Chase Cir N Unit 104 Palm Harbor, FL 34683
Fox Chase NeighborhoodEstimated Value: $169,867 - $188,000
Highlights
- In Ground Pool
- Open Floorplan
- Mature Landscaping
- Sutherland Elementary School Rated A-
- Traditional Architecture
- Tennis Courts
About This Home
As of March 2018This will not last long! Beautifully updated ground level home in the highly desired Fox Chase Condominiums. Gorgeous view of the well maintained, lush landscaping and wooded area from the patio doors and screened in lanai. Brand new roofs have just been completed. This unit has 2 bedrooms which includes a large master bedroom and a huge 9' x 5' master bedroom walk-in closet. Home features a brand new AC and a whole house water purification system. Beautiful ceramic tile throughout the entire unit. Open floor plan which includes a breakfast bar, dining area, kitchen and living room combo. Private utility room with your own washer and dryer hookup off the lanai. A small pet is allowed up to 20 lbs. Community features a pool, tennis courts, dog walking path, shuffleboard and a clubhouse with ping pong tables, fitness room and library. Close proximity to restaurants, shopping and parks in beautiful Palm Harbor. No age restrictions.
Last Agent to Sell the Property
RE/MAX ELITE REALTY License #3338567 Listed on: 01/03/2018

Property Details
Home Type
- Condominium
Est. Annual Taxes
- $581
Year Built
- Built in 1985
Lot Details
- North Facing Home
- Mature Landscaping
HOA Fees
- $55 Monthly HOA Fees
Parking
- Assigned Parking
Home Design
- Traditional Architecture
- Slab Foundation
- Shingle Roof
- Stucco
Interior Spaces
- 825 Sq Ft Home
- 2-Story Property
- Open Floorplan
- Blinds
- Family Room Off Kitchen
- Ceramic Tile Flooring
- Laundry in unit
Kitchen
- Range
- Microwave
- Dishwasher
Bedrooms and Bathrooms
- 2 Bedrooms
- 1 Full Bathroom
Outdoor Features
- In Ground Pool
- Enclosed patio or porch
Schools
- Sutherland Elementary School
- Palm Harbor Middle School
- Palm Harbor Univ High School
Utilities
- Central Heating and Cooling System
- Electric Water Heater
- Water Purifier
Additional Features
- Whole House Water Purification
- City Lot
Listing and Financial Details
- Down Payment Assistance Available
- Homestead Exemption
- Visit Down Payment Resource Website
- Legal Lot and Block 104 / 02
- Assessor Parcel Number 31-27-16-29279-000-1040
Community Details
Overview
- Association fees include community pool, escrow reserves fund, insurance, maintenance structure, ground maintenance, maintenance repairs, recreational facilities, sewer, trash, water
- Fox Chase West Condo Subdivision
- The community has rules related to deed restrictions, no truck, recreational vehicles, or motorcycle parking, vehicle restrictions
- Rental Restrictions
Recreation
- Tennis Courts
- Recreation Facilities
- Community Playground
- Community Pool
Pet Policy
- Pets up to 20 lbs
- 1 Pet Allowed
Ownership History
Purchase Details
Purchase Details
Home Financials for this Owner
Home Financials are based on the most recent Mortgage that was taken out on this home.Purchase Details
Purchase Details
Home Financials for this Owner
Home Financials are based on the most recent Mortgage that was taken out on this home.Purchase Details
Similar Homes in Palm Harbor, FL
Home Values in the Area
Average Home Value in this Area
Purchase History
| Date | Buyer | Sale Price | Title Company |
|---|---|---|---|
| Stuler Leigh Ann | -- | None Available | |
| Stuler Leigh Ann | $94,500 | Star Title Partners Of Plam | |
| Robles Aimee | $63,000 | Alpha Omega Title Svcs Inc | |
| Schowalter Amy M | $51,500 | -- | |
| Locascio Nicholas T | $20,000 | -- |
Mortgage History
| Date | Status | Borrower | Loan Amount |
|---|---|---|---|
| Previous Owner | Robles Aimee | $63,750 | |
| Previous Owner | Schowalter Amy M | $33,600 | |
| Previous Owner | Locascio Nicholas T | $55,533 | |
| Previous Owner | Locascio Nicholas T | $53,000 |
Property History
| Date | Event | Price | Change | Sq Ft Price |
|---|---|---|---|---|
| 03/06/2018 03/06/18 | Sold | $94,500 | -4.5% | $115 / Sq Ft |
| 02/03/2018 02/03/18 | Pending | -- | -- | -- |
| 01/03/2018 01/03/18 | For Sale | $99,000 | -- | $120 / Sq Ft |
Tax History Compared to Growth
Tax History
| Year | Tax Paid | Tax Assessment Tax Assessment Total Assessment is a certain percentage of the fair market value that is determined by local assessors to be the total taxable value of land and additions on the property. | Land | Improvement |
|---|---|---|---|---|
| 2024 | $942 | $93,481 | -- | -- |
| 2023 | $942 | $90,758 | $0 | $0 |
| 2022 | $898 | $88,115 | $0 | $0 |
| 2021 | $891 | $85,549 | $0 | $0 |
| 2020 | $880 | $84,368 | $0 | $0 |
| 2019 | $878 | $83,779 | $0 | $0 |
| 2018 | $1,403 | $68,785 | $0 | $0 |
| 2017 | $581 | $53,767 | $0 | $0 |
| 2016 | $319 | $37,905 | $0 | $0 |
| 2015 | $296 | $37,642 | $0 | $0 |
| 2014 | $302 | $37,343 | $0 | $0 |
Agents Affiliated with this Home
-
Kim Adams

Seller's Agent in 2018
Kim Adams
RE/MAX
(727) 300-6560
3 in this area
230 Total Sales
-
Renee Fleisch

Buyer's Agent in 2018
Renee Fleisch
FUTURE HOME REALTY INC
(727) 743-5596
22 Total Sales
Map
Source: Stellar MLS
MLS Number: U7842889
APN: 31-27-16-29279-000-1040
- 3241 Fox Chase Cir N Unit 106
- 3300 Fox Chase Cir N Unit 229
- 3300 Fox Chase Cir N Unit 231
- 3343 Fox Hunt Dr
- 2409 Gun Flint Trail
- 3086 Pointer Dr
- 3078 Pointer Dr
- 3484 Primrose Way
- 3531 Glossy Ibis Ct
- 2373 Hounds Trail
- 105 Lake Tarpon Dr Unit 26
- 2602 Surrey Dr
- 3647 Scarlet Tanager Dr Unit II
- 3010 Beecher Dr E Unit A
- 125 Lake Tarpon Dr Unit 21
- 2101 Fox Chase Blvd Unit 102
- 2660 Orangewood Ct
- 140 Independence Ave Unit 11
- 2220 Chianti Place Unit 8-0828
- 2220 Chianti Place Unit 8-0817
- 3277 Fox Chase Cir N Unit 110
- 3277 Fox Chase Cir N Unit 210
- 3277 Fox Chase Cir N Unit 206
- 3277 Fox Chase Cir N
- 3277 Fox Chase Cir N
- 3277 Fox Chase Cir N Unit 209
- 3277 Fox Chase Cir N Unit 208
- 3277 Fox Chase Cir N
- 3277 Fox Chase Cir N
- 3277 Fox Chase Cir N Unit 205
- 3277 Fox Chase Cir N Unit 204
- 3277 Fox Chase Cir N Unit 203
- 3277 Fox Chase Cir N Unit 202
- 3277 Fox Chase Cir N Unit 201
- 3277 Fox Chase Cir N Unit 112
- 3277 Fox Chase Cir N Unit 111
- 3277 Fox Chase Cir N
- 3277 Fox Chase Cir N
- 3277 Fox Chase Cir N Unit 108
- 3277 Fox Chase Cir N Unit 107
