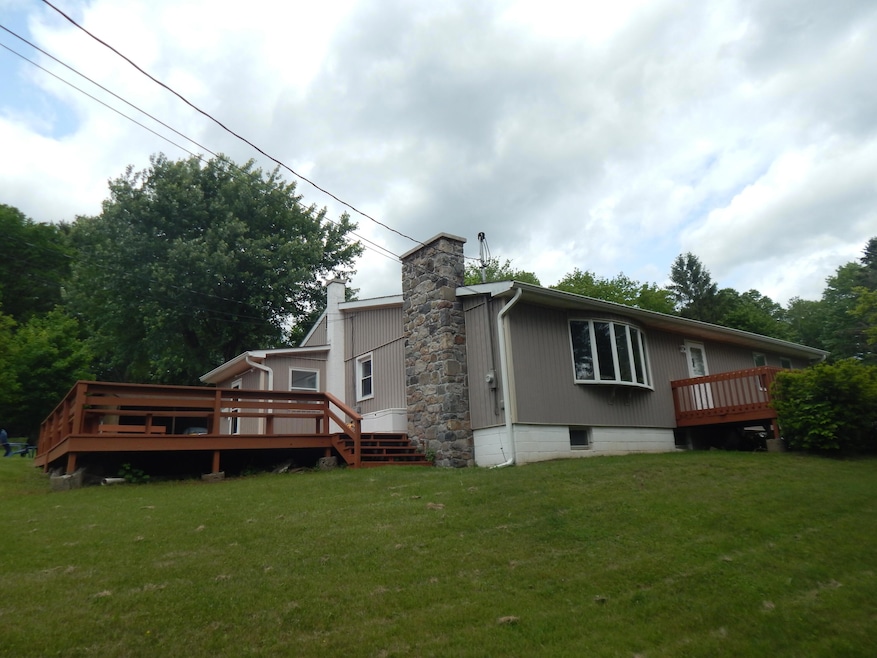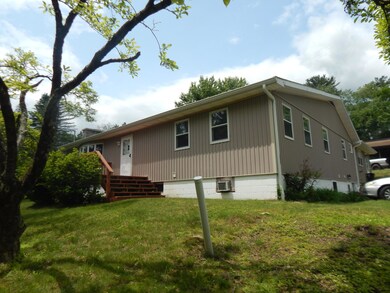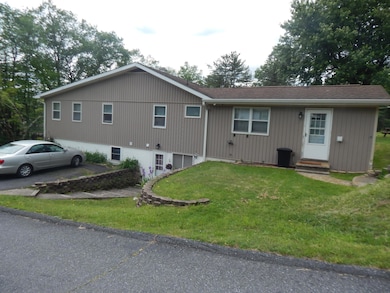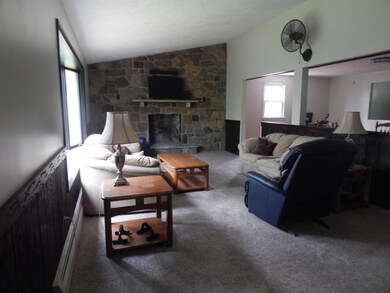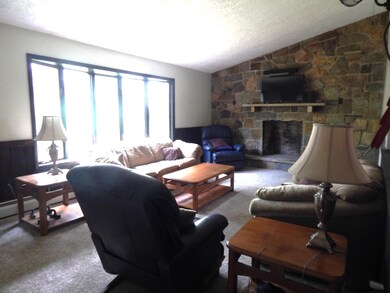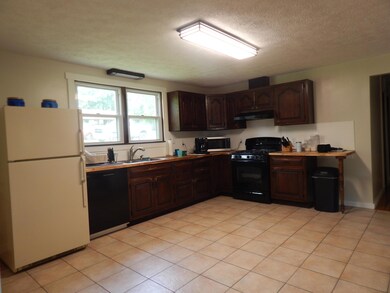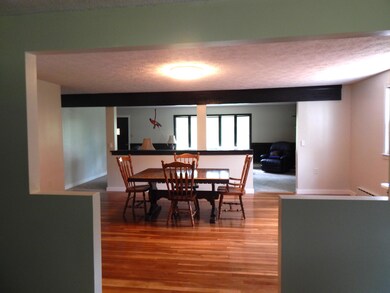3277 State St White Haven, PA 18661
Estimated payment $2,728/month
Highlights
- Popular Property
- Open Floorplan
- Wood Flooring
- Horses Allowed On Property
- Deck
- No HOA
About This Home
PRIME INVESTMENT OPPORTUNITY - MULTI-UNIT PROPERTY ON 1 ACRE WITH STORAGE BUILDING!Unlock the potential of this income-producing 3-unit property situated on a full 1-acre lot, ideal for investors or owner-occupants seeking supplemental rental income. Main Home: 1860 sq ft remodeled ranch-style home, 3 bedrooms / 2 full baths, Spacious open floor plan with laundry room, mudroom. Full basement offers additional storage or potential use. Two (1-bedroom) Apartments: Separate entrances, Great rental history, Low-maintenance setup. Storage Building: Massive 40x60 commercial-grade building Features loading dock,- covered carport perfect for warehouse storage or rental potential. All this on a private 1-acre parcel with plenty of paved parking and space to grow. A truly versatile property with multiple income streams - live in one unit, rent the others, or lease all for maximum ROI! Call today to schedule your private showing! Sq ft estimates from agent measurements -not guaranteed
Listing Agent
CENTURY 21 Select Group - Blakeslee License #RS365875 Listed on: 06/11/2025

Property Details
Home Type
- Multi-Family
Est. Annual Taxes
- $4,516
Year Built
- Built in 1961
Lot Details
- 0.53 Acre Lot
- Property fronts a state road
- Sloped Lot
- Few Trees
- Back and Front Yard
- 89-10-b3.06 and89-10-b3.07
Home Design
- Asbestos Shingle Roof
- Vinyl Siding
Interior Spaces
- 4 Full Bathrooms
- 3,100 Sq Ft Home
- 1-Story Property
- Open Floorplan
- Ceiling Fan
- Bay Window
- Living Room with Fireplace
- Dining Room
- Property Views
Kitchen
- Eat-In Kitchen
- Gas Range
Flooring
- Wood
- Carpet
- Tile
- Vinyl
Laundry
- Laundry in multiple locations
- Stacked Washer and Dryer
Partially Finished Basement
- Heated Basement
- Walk-Out Basement
- Basement Fills Entire Space Under The House
- Interior and Exterior Basement Entry
Home Security
- Storm Windows
- Storm Doors
- Carbon Monoxide Detectors
- Fire and Smoke Detector
- Pest Guard System
Parking
- 6 Detached Carport Spaces
- Common or Shared Parking
- Shared Driveway
- Paved Parking
- Off-Street Parking
Outdoor Features
- Deck
- Rain Gutters
Horse Facilities and Amenities
- Horses Allowed On Property
Utilities
- Cooling Available
- Heating System Uses Oil
- Heating System Powered By Leased Propane
- Baseboard Heating
- Hot Water Heating System
- 200+ Amp Service
- Gas Available
- Well
- Oil Water Heater
- Water Softener is Owned
Listing and Financial Details
- Security Deposit $1,100
- Assessor Parcel Number 89-10-b3.01
Community Details
Overview
- No Home Owners Association
- 3 Units
- On-Site Maintenance
Recreation
- Snow Removal
Building Details
- 1 Separate Electric Meter
- Electric Expense $1,489
- Fuel Expense $2,523
- Insurance Expense $2,393
- Maintenance Expense $681
- Trash Expense $858
- Water Sewer Expense $1,824
- Vacancy Allowance $2,490
- New Taxes Expense $5,444
- Gross Income $49,800
Map
Home Values in the Area
Average Home Value in this Area
Tax History
| Year | Tax Paid | Tax Assessment Tax Assessment Total Assessment is a certain percentage of the fair market value that is determined by local assessors to be the total taxable value of land and additions on the property. | Land | Improvement |
|---|---|---|---|---|
| 2025 | $4,516 | $64,200 | $8,300 | $55,900 |
| 2024 | $4,323 | $64,200 | $8,300 | $55,900 |
| 2023 | $4,179 | $64,200 | $8,300 | $55,900 |
| 2022 | $4,179 | $64,200 | $8,300 | $55,900 |
| 2021 | $4,115 | $64,200 | $8,300 | $55,900 |
| 2020 | $4,115 | $64,200 | $8,300 | $55,900 |
| 2019 | $3,925 | $64,200 | $8,300 | $55,900 |
| 2018 | $3,737 | $64,200 | $8,300 | $55,900 |
| 2017 | $3,641 | $64,200 | $8,300 | $55,900 |
| 2016 | -- | $64,200 | $8,300 | $55,900 |
| 2015 | -- | $64,200 | $8,300 | $55,900 |
| 2014 | -- | $64,200 | $8,300 | $55,900 |
Property History
| Date | Event | Price | Change | Sq Ft Price |
|---|---|---|---|---|
| 07/05/2025 07/05/25 | For Sale | $425,000 | +234.6% | $137 / Sq Ft |
| 05/20/2023 05/20/23 | Sold | $127,000 | -39.8% | $52 / Sq Ft |
| 12/17/2022 12/17/22 | Pending | -- | -- | -- |
| 12/06/2022 12/06/22 | For Sale | $211,000 | -- | $87 / Sq Ft |
Purchase History
| Date | Type | Sale Price | Title Company |
|---|---|---|---|
| Public Action Common In Florida Clerks Tax Deed Or Tax Deeds Or Property Sold For Taxes | $28,652 | -- | |
| Public Action Common In Florida Clerks Tax Deed Or Tax Deeds Or Property Sold For Taxes | $28,652 | -- | |
| Interfamily Deed Transfer | -- | None Available | |
| Interfamily Deed Transfer | -- | None Available | |
| Deed | -- | None Available | |
| Deed | -- | None Available | |
| Quit Claim Deed | -- | -- | |
| Quit Claim Deed | -- | -- |
Source: Pocono Mountains Association of REALTORS®
MLS Number: PM-133041
APN: 89-10-B3.01
- B15.07 State St
- 3638 Rocky Hill Rd
- 3640 Rocky Hill Rd
- 3633 Rocky Hill Rd
- 3639 Rocky Hill Rd
- 3641 Rocky Hill Rd
- 0 Pa Route 940 - 13 77 Acres
- 0 Route 940 - 13 77 Acres
- 0 Route 940 13 77 Acres
- 110 Middleburg Rd
- 312 Susquehanna St
- 0 Rt 534 Lot Unit WP001
- 413 Berwick St
- 400 Lehigh St
- 212 River Rd
- 0 Industrial Dr Unit PACC2005802
- 0 Buffalo St
- 601B W West Oak Ln
- 33 Valley Gorge Mobile Home Park
- 409 Pin Oak Dr
- 243 Main St Unit Suite 2
- 21 Hazard Run Rd
- 1048 Birkbeck St Unit 1048
- 134 Knoll Dr
- 175 S Lake Dr
- 486 S Mountain Blvd
- 5502 Pennsylvania 115
- 64 Autumn Ln
- 44 N Mountain Blvd
- 112 Aspen Dr
- 64 Hugo Dr
- 40 Dillon Way
- 1 Edge Rock Dr
- 59 Penn Forest Trail
- 244 Sand Springs Dr
- 140 Piney Woods Dr
- 11 Lazy Ln
- 2 E Butler Dr
- 1146 Boulder Rd
- 138 Ski Trail
