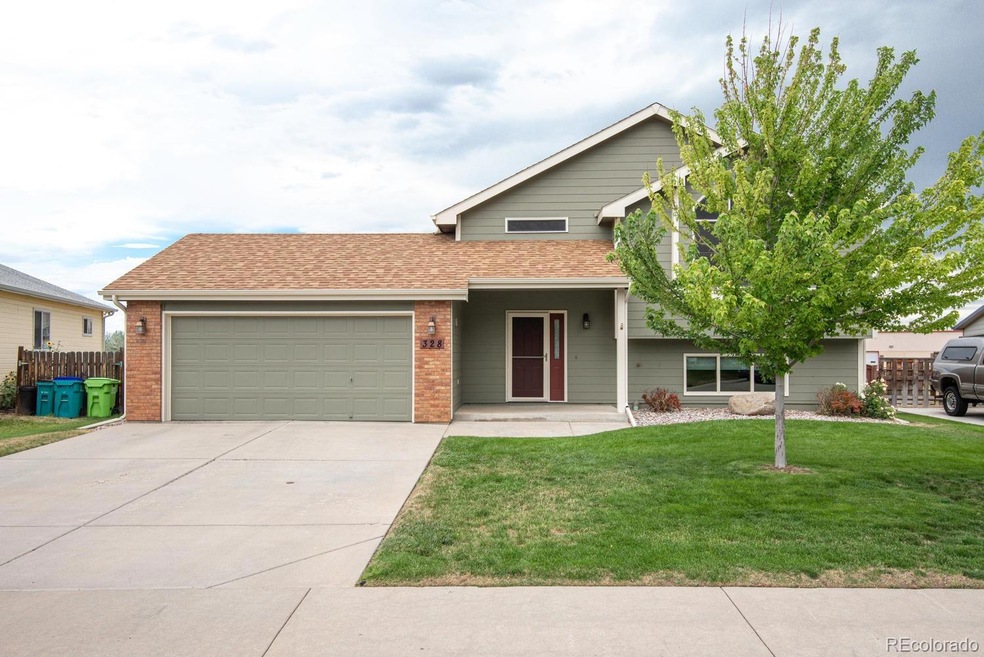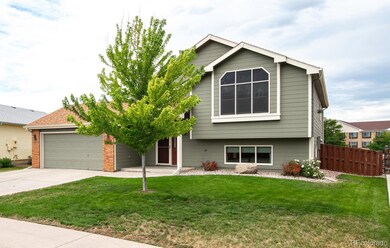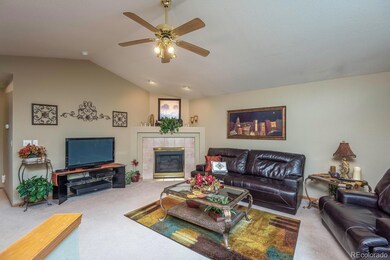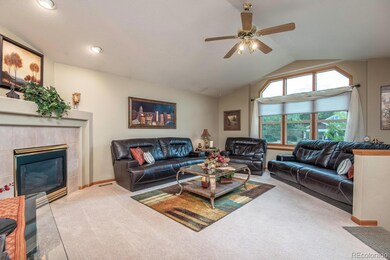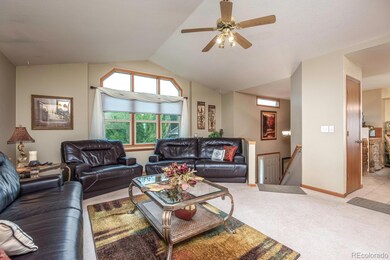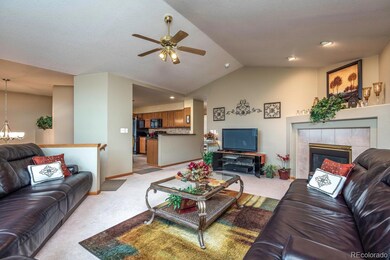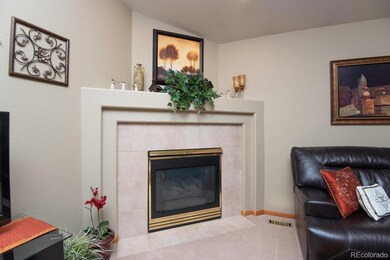
328 Albion Way Fort Collins, CO 80526
Troutman Park NeighborhoodEstimated Value: $545,000 - $566,229
Highlights
- Contemporary Architecture
- Living Room with Fireplace
- No HOA
- Lopez Elementary School Rated A-
- Vaulted Ceiling
- Covered patio or porch
About This Home
As of February 2021Extremely clean and well-maintained 3 bed, 3 bath, 2-car garage home located on fantastic west-facing cul-de-sac lot and backing to open space and trail. Gas fp, granite counters, Kenmore elite appliances, beautiful new windows and solar screens, radon mitigated, & refrigerator included. New interior & exterior paint. 6-yr-old roof. Enclosed sun porch. Quality built by Bronsert Construction. Huge lower-level rec room!! NO HOA dues. Don't miss the HUGE storage area behind garage in backyard. You will not be disappointed! NEW ROOF BEING INSTALLED IN SEPTEMBER 2020.
Last Agent to Sell the Property
James Hauan
The Group, Inc. Real Estate Associates License #40017864 Listed on: 08/06/2020
Last Buyer's Agent
IRES Agent Non-REcolorado
NON MLS PARTICIPANT
Home Details
Home Type
- Single Family
Est. Annual Taxes
- $2,588
Year Built
- Built in 1996
Lot Details
- 6,874 Sq Ft Lot
- Cul-De-Sac
- West Facing Home
- Level Lot
- Property is zoned LMN
Parking
- 2 Car Attached Garage
Home Design
- Contemporary Architecture
- Bi-Level Home
- Frame Construction
- Composition Roof
Interior Spaces
- 2,272 Sq Ft Home
- Vaulted Ceiling
- Gas Fireplace
- Living Room with Fireplace
- Laundry in unit
Kitchen
- Eat-In Kitchen
- Oven
- Range
- Microwave
- Dishwasher
Flooring
- Carpet
- Tile
Bedrooms and Bathrooms
- 3 Bedrooms
- Walk-In Closet
Outdoor Features
- Balcony
- Covered patio or porch
Schools
- Lopez Elementary School
- Webber Middle School
- Rocky Mountain High School
Utilities
- Forced Air Heating and Cooling System
- Natural Gas Connected
- Cable TV Available
Community Details
- No Home Owners Association
- South Glen Subdivision
- Property is near a preserve or public land
Listing and Financial Details
- Exclusions: Seller's personal property, clothes washer, clothes dryer
- Assessor Parcel Number R1430483
Ownership History
Purchase Details
Home Financials for this Owner
Home Financials are based on the most recent Mortgage that was taken out on this home.Purchase Details
Home Financials for this Owner
Home Financials are based on the most recent Mortgage that was taken out on this home.Purchase Details
Home Financials for this Owner
Home Financials are based on the most recent Mortgage that was taken out on this home.Purchase Details
Purchase Details
Home Financials for this Owner
Home Financials are based on the most recent Mortgage that was taken out on this home.Purchase Details
Home Financials for this Owner
Home Financials are based on the most recent Mortgage that was taken out on this home.Purchase Details
Similar Homes in Fort Collins, CO
Home Values in the Area
Average Home Value in this Area
Purchase History
| Date | Buyer | Sale Price | Title Company |
|---|---|---|---|
| Brammer Alan | $405,500 | Guaranty Title Gruop | |
| Rogers Wyatt A | $234,900 | Land Title Guarantee Company | |
| Brinkman Matthew G | $205,000 | -- | |
| Fharmot Bill D | $160,000 | Stewart Title | |
| Robertson Judith A | $141,000 | Stewart Title | |
| Underwood Elisa B | $134,400 | -- | |
| Bronsert Construction Inc | $26,500 | -- |
Mortgage History
| Date | Status | Borrower | Loan Amount |
|---|---|---|---|
| Open | Brammer Alan | $341,500 | |
| Previous Owner | Rogers Wyatt A | $228,000 | |
| Previous Owner | Rogers Wyatt A | $50,000 | |
| Previous Owner | Rogers Wyatt A | $182,000 | |
| Previous Owner | Rogers Wyatt A | $179,000 | |
| Previous Owner | Rogers Wyatt A | $187,920 | |
| Previous Owner | Brinkman Matthew G | $20,000 | |
| Previous Owner | Brinkman Matthew G | $184,800 | |
| Previous Owner | Brinkman Matthew G | $184,500 | |
| Previous Owner | Robertson Judith A | $105,000 | |
| Previous Owner | Underwood Elisa B | $100,500 |
Property History
| Date | Event | Price | Change | Sq Ft Price |
|---|---|---|---|---|
| 02/02/2021 02/02/21 | Sold | $405,500 | 0.0% | $178 / Sq Ft |
| 01/14/2021 01/14/21 | Off Market | $405,500 | -- | -- |
| 10/16/2020 10/16/20 | Sold | $405,500 | -1.7% | $178 / Sq Ft |
| 09/14/2020 09/14/20 | Pending | -- | -- | -- |
| 08/28/2020 08/28/20 | Price Changed | $412,500 | 0.0% | $182 / Sq Ft |
| 08/28/2020 08/28/20 | Price Changed | $412,500 | -0.6% | $182 / Sq Ft |
| 08/28/2020 08/28/20 | For Sale | $415,000 | 0.0% | $183 / Sq Ft |
| 08/19/2020 08/19/20 | Pending | -- | -- | -- |
| 08/06/2020 08/06/20 | For Sale | $415,000 | 0.0% | $183 / Sq Ft |
| 08/06/2020 08/06/20 | For Sale | $415,000 | -- | $183 / Sq Ft |
Tax History Compared to Growth
Tax History
| Year | Tax Paid | Tax Assessment Tax Assessment Total Assessment is a certain percentage of the fair market value that is determined by local assessors to be the total taxable value of land and additions on the property. | Land | Improvement |
|---|---|---|---|---|
| 2025 | $3,219 | $37,232 | $2,412 | $34,820 |
| 2024 | $3,063 | $37,232 | $2,412 | $34,820 |
| 2022 | $2,485 | $26,313 | $2,502 | $23,811 |
| 2021 | $2,511 | $27,070 | $2,574 | $24,496 |
| 2020 | $2,577 | $27,542 | $2,574 | $24,968 |
| 2019 | $2,588 | $27,542 | $2,574 | $24,968 |
| 2018 | $2,356 | $25,848 | $2,592 | $23,256 |
| 2017 | $2,348 | $25,848 | $2,592 | $23,256 |
| 2016 | $2,034 | $22,280 | $2,866 | $19,414 |
| 2015 | $2,019 | $22,280 | $2,870 | $19,410 |
| 2014 | $1,911 | $20,950 | $2,870 | $18,080 |
Agents Affiliated with this Home
-
J
Seller's Agent in 2021
James Hauan
The Group, Inc. Real Estate Associates
-
I
Buyer's Agent in 2021
IRES Agent Non-REcolorado
NON MLS PARTICIPANT
-
Jim Hauan

Seller's Agent in 2020
Jim Hauan
Group Mulberry
(970) 221-0700
1 in this area
317 Total Sales
-
Alana Bethune

Buyer's Agent in 2020
Alana Bethune
eXp Realty - Loveland
(970) 658-3438
1 in this area
62 Total Sales
Map
Source: REcolorado®
MLS Number: 7540055
APN: 97351-60-011
- 418 Guillemont St
- 518 Albion Way
- 4237 Goldeneye Dr
- 706 Bear Creek Dr
- 3945 Landings Dr Unit D2
- 4142 Snow Ridge Cir
- 4560 Larkbunting Dr Unit 5D
- 4560 Larkbunting Dr Unit 2B
- 442 Riva Ridge Dr
- 3515 Omaha Ct
- 378 High Pointe Dr
- 4118 Dillon Way
- 937 Butte Pass Dr
- 843 Bitterbrush Ln
- 3565 Windmill Dr Unit 8
- 3565 Windmill Dr Unit 3
- 3565 Windmill Dr Unit 5
- 3565 Windmill Dr Unit N3
- 900 Arbor Ave Unit 4
- 511 Spindrift Ct
- 328 Albion Way
- 324 Albion Way
- 332 Albion Way
- 320 Albion Way
- 336 Albion Way
- 325 Albion Way
- 333 Albion Way
- 321 Albion Way
- 316 Albion Way
- 340 Albion Way
- 317 Albion Way
- 312 Albion Way
- 344 Albion Way
- 318 Mapleton Ct
- 308 Albion Way
- 348 Albion Way
- 312 Mapleton Ct
- 324 Mapleton Ct
- 4019 S Mason St Unit 4
- 4019 S Mason St
