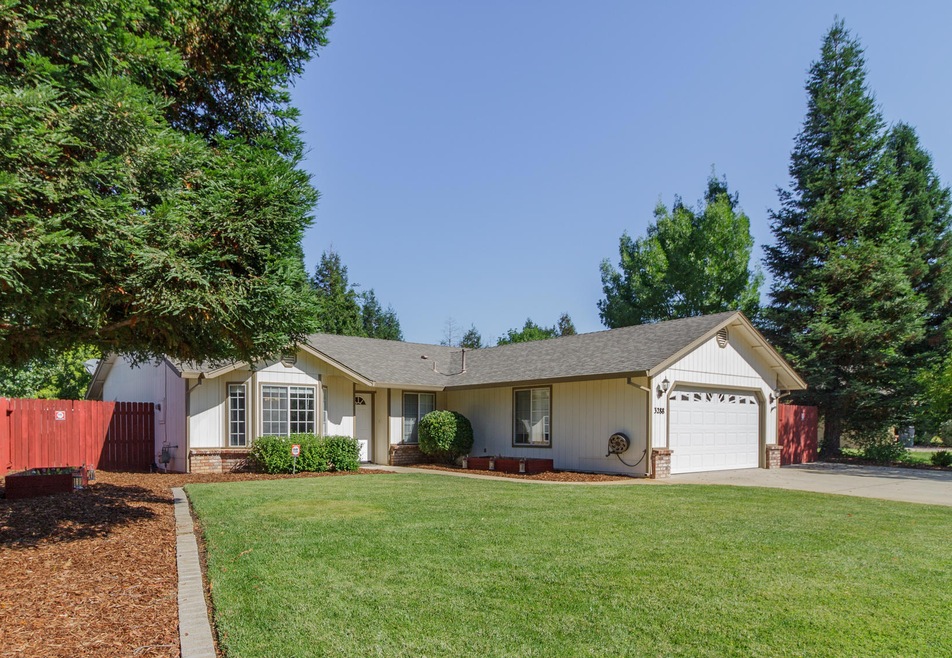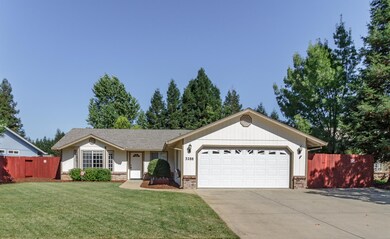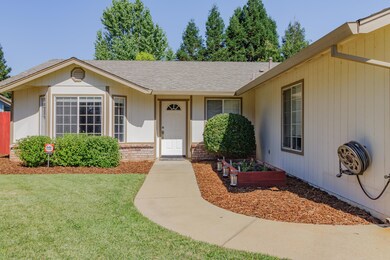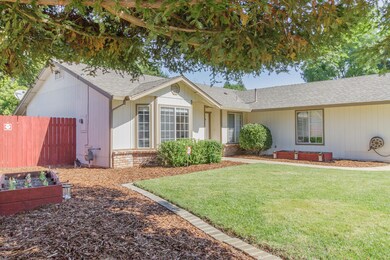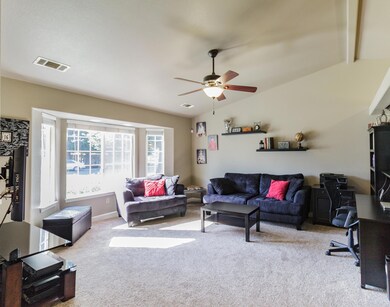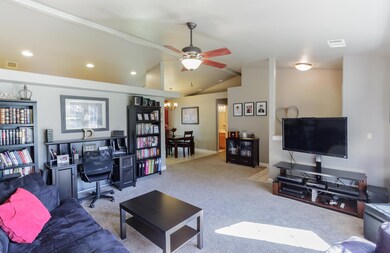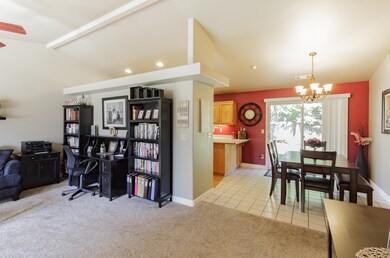
3288 Leonard St Redding, CA 96002
Forest Hills NeighborhoodHighlights
- RV Access or Parking
- Contemporary Architecture
- No HOA
- Enterprise High School Rated A-
- Vaulted Ceiling
- Breakfast Bar
About This Home
As of August 2016Perfectly adorable home in the desirable Forest Homes neighborhood. Front and back yards are beautifully landscaped. Double walk in closets in the master suite. Laundry room locaged conveniently off of the large garage that includes mud sink. This home has everything you need.
Last Agent to Sell the Property
eXp Realty of Northern California, Inc. License #01715789 Listed on: 07/09/2016

Last Buyer's Agent
TIM DELPERDANG
Josh Barker Real Estate License #01834424
Home Details
Home Type
- Single Family
Est. Annual Taxes
- $2,929
Lot Details
- Property is Fully Fenced
- Sprinkler System
Parking
- RV Access or Parking
Home Design
- Contemporary Architecture
- Slab Foundation
- Composition Roof
- Wood Siding
Interior Spaces
- 1,306 Sq Ft Home
- 1-Story Property
- Vaulted Ceiling
- Washer and Dryer Hookup
Kitchen
- Breakfast Bar
- Built-In Microwave
Bedrooms and Bathrooms
- 3 Bedrooms
- 2 Full Bathrooms
Utilities
- Central Air
Community Details
- No Home Owners Association
Listing and Financial Details
- Assessor Parcel Number 110-300-018
Ownership History
Purchase Details
Home Financials for this Owner
Home Financials are based on the most recent Mortgage that was taken out on this home.Purchase Details
Home Financials for this Owner
Home Financials are based on the most recent Mortgage that was taken out on this home.Purchase Details
Home Financials for this Owner
Home Financials are based on the most recent Mortgage that was taken out on this home.Purchase Details
Home Financials for this Owner
Home Financials are based on the most recent Mortgage that was taken out on this home.Purchase Details
Home Financials for this Owner
Home Financials are based on the most recent Mortgage that was taken out on this home.Purchase Details
Home Financials for this Owner
Home Financials are based on the most recent Mortgage that was taken out on this home.Purchase Details
Similar Homes in Redding, CA
Home Values in the Area
Average Home Value in this Area
Purchase History
| Date | Type | Sale Price | Title Company |
|---|---|---|---|
| Interfamily Deed Transfer | -- | Amrock Inc | |
| Interfamily Deed Transfer | -- | Amrock | |
| Grant Deed | $227,500 | Placer Title Company | |
| Grant Deed | $205,000 | Placer Title Company | |
| Grant Deed | $190,000 | Placer Title Company | |
| Interfamily Deed Transfer | -- | Chicago Title Company | |
| Grant Deed | $190,000 | Chicago Title Company | |
| Trustee Deed | $205,638 | None Available |
Mortgage History
| Date | Status | Loan Amount | Loan Type |
|---|---|---|---|
| Open | $141,500 | New Conventional | |
| Closed | $127,500 | New Conventional | |
| Previous Owner | $17,000 | Unknown | |
| Previous Owner | $199,497 | New Conventional | |
| Previous Owner | $194,750 | New Conventional | |
| Previous Owner | $148,000 | Purchase Money Mortgage | |
| Previous Owner | $223,000 | Negative Amortization | |
| Previous Owner | $10,000 | Credit Line Revolving | |
| Previous Owner | $194,000 | Unknown | |
| Previous Owner | $24,250 | Credit Line Revolving | |
| Previous Owner | $188,000 | Unknown | |
| Previous Owner | $155,000 | Unknown | |
| Previous Owner | $48,000 | Stand Alone Second |
Property History
| Date | Event | Price | Change | Sq Ft Price |
|---|---|---|---|---|
| 08/12/2016 08/12/16 | Sold | $227,500 | +1.1% | $174 / Sq Ft |
| 07/13/2016 07/13/16 | Pending | -- | -- | -- |
| 07/08/2016 07/08/16 | For Sale | $225,000 | +18.5% | $172 / Sq Ft |
| 04/10/2013 04/10/13 | Sold | $189,900 | 0.0% | $145 / Sq Ft |
| 03/20/2013 03/20/13 | Pending | -- | -- | -- |
| 03/04/2013 03/04/13 | For Sale | $189,900 | -- | $145 / Sq Ft |
Tax History Compared to Growth
Tax History
| Year | Tax Paid | Tax Assessment Tax Assessment Total Assessment is a certain percentage of the fair market value that is determined by local assessors to be the total taxable value of land and additions on the property. | Land | Improvement |
|---|---|---|---|---|
| 2025 | $2,929 | $269,716 | $58,026 | $211,690 |
| 2024 | $2,887 | $264,429 | $56,889 | $207,540 |
| 2023 | $2,887 | $259,245 | $55,774 | $203,471 |
| 2022 | $2,806 | $254,163 | $54,681 | $199,482 |
| 2021 | $2,712 | $249,180 | $53,609 | $195,571 |
| 2020 | $2,700 | $246,626 | $53,060 | $193,566 |
| 2019 | $2,677 | $241,791 | $52,020 | $189,771 |
| 2018 | $2,640 | $236,550 | $51,000 | $185,550 |
| 2017 | $2,634 | $227,500 | $50,000 | $177,500 |
| 2016 | $2,425 | $212,282 | $51,776 | $160,506 |
| 2015 | $2,406 | $209,095 | $50,999 | $158,096 |
| 2014 | $2,390 | $205,000 | $50,000 | $155,000 |
Agents Affiliated with this Home
-
Cory Meyer

Seller's Agent in 2016
Cory Meyer
eXp Realty of Northern California, Inc.
(530) 410-6011
6 in this area
613 Total Sales
-
T
Buyer's Agent in 2016
TIM DELPERDANG
Josh Barker Real Estate
-
Josh Barker

Buyer Co-Listing Agent in 2016
Josh Barker
Josh Barker Real Estate
(530) 222-3800
2 in this area
225 Total Sales
-
R
Seller's Agent in 2013
Rod Ballou
Mistletoe Realty
-
Mark Allen

Seller Co-Listing Agent in 2013
Mark Allen
Mistletoe Realty
(530) 356-4426
23 Total Sales
-
D
Buyer's Agent in 2013
DUSTIN FOSTER
TREG INC - The Real Estate Group
Map
Source: Shasta Association of REALTORS®
MLS Number: 16-3471
APN: 110-300-018-000
- 0 Shasta View Unit 25-1945
- 3519 Capricorn Way
- 3377 Heritagetown Dr
- 2681 Hartnell Ave
- 3608 Capricorn Way
- 3704 Polaris Way
- 2905 Hartnell Ave
- 3641 Deuce Way
- 2308 Hawn Ave
- 3792 Scorpius Way
- 2072 Button Place
- 3600 Laver Ct
- 3748 Pluto St
- 2912 Squire Ave
- 2432 Christian Ave
- 2689 Shasta View Dr
- 2151 Wilson Ave
- 2755 Goodwater Ave
- 2903 Newbury Ln
- 2092 Phobos Ct
