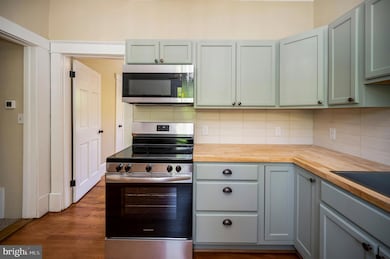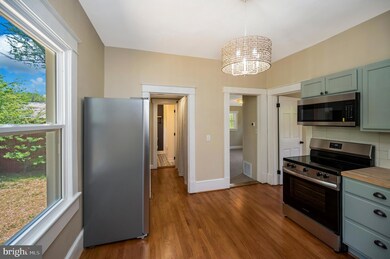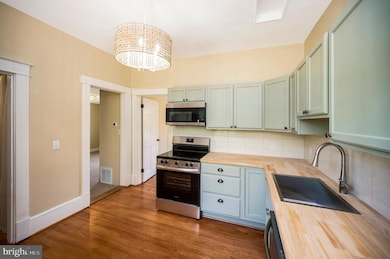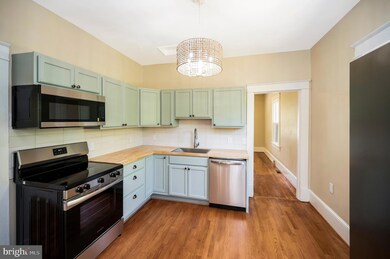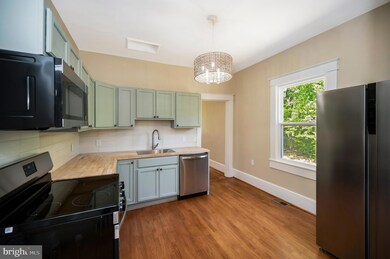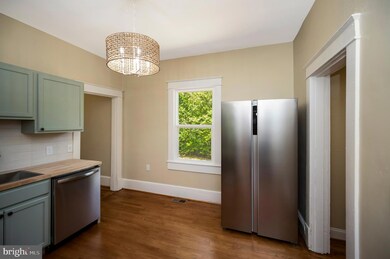
329 Covington St Culpeper, VA 22701
Highlights
- Deck
- Wood Flooring
- Attic
- Traditional Floor Plan
- Main Floor Bedroom
- No HOA
About This Home
As of May 2025PLEASE NOTE seller is currently reviewing Multiple Offers----Beautifully renovated -- APX $90,000 in renovation/upgrades/repairs -- Charming 2 bedroom bungalow with nice eat in kitchen, cozy living room and large family room. Refinished beautiful Gleaming hardwood floors, NEW carpet, NEWLY renovated kitchen, NEW renovated bath, NEW HVAC, NEW windows, NEW lighting & plumbing fixtures, Freshly painted inside & out, huge usable unfinished attic, NEW gutters, Enormous covered rear deck (apx 371 sqft), Very large front porch, Unusually large almost 1/2 acre lot-rare size lot at this price this close to town!!! very large garage/work shop (apx 672sqft) with electric & attached covered carport/storage area, 9x14 dual shed, home located at end of street providing near 0 traffic. Very very close to downtown-just a stone's throw from historic downtown Culpeper. You'll enjoy easy access to shopping, dining, and entertainment, all within a very walkable neighborhood equipped with sidewalks. Arguably The best priced/best condition/offering the most features-detached home for the money in 22701!!! Apx $90K in reno cost in 2025!!!! Tools & other items in garage at time of settlement will convey.
Last Agent to Sell the Property
One Percent Lists Virginia License #0225026263 Listed on: 04/28/2025
Home Details
Home Type
- Single Family
Est. Annual Taxes
- $738
Year Built
- Built in 1944 | Remodeled in 2025
Lot Details
- 0.45 Acre Lot
- Level Lot
- Cleared Lot
- Back and Front Yard
- Property is in excellent condition
- Property is zoned R2
Parking
- 1 Car Direct Access Garage
- Oversized Parking
- Parking Storage or Cabinetry
- Side Facing Garage
- Driveway
- Off-Street Parking
Home Design
- Bungalow
- Block Foundation
- Plaster Walls
- Metal Roof
- Stucco
Interior Spaces
- Property has 1.5 Levels
- Traditional Floor Plan
- Ceiling Fan
- Family Room
- Living Room
- Combination Kitchen and Dining Room
- Crawl Space
- Eat-In Kitchen
- Attic
Flooring
- Wood
- Carpet
Bedrooms and Bathrooms
- 2 Main Level Bedrooms
- 1 Full Bathroom
Laundry
- Laundry Room
- Laundry on main level
Outdoor Features
- Deck
- Shed
- Outbuilding
- Rain Gutters
- Porch
Utilities
- Forced Air Heating and Cooling System
- Heat Pump System
- Electric Water Heater
Community Details
- No Home Owners Association
- Jenkins Subdivision
Listing and Financial Details
- Tax Lot 14
- Assessor Parcel Number 40A 3 14
Ownership History
Purchase Details
Home Financials for this Owner
Home Financials are based on the most recent Mortgage that was taken out on this home.Purchase Details
Home Financials for this Owner
Home Financials are based on the most recent Mortgage that was taken out on this home.Similar Homes in Culpeper, VA
Home Values in the Area
Average Home Value in this Area
Purchase History
| Date | Type | Sale Price | Title Company |
|---|---|---|---|
| Warranty Deed | $338,000 | Champion Title & Settlements | |
| Deed | $193,000 | None Listed On Document |
Mortgage History
| Date | Status | Loan Amount | Loan Type |
|---|---|---|---|
| Open | $313,000 | New Conventional |
Property History
| Date | Event | Price | Change | Sq Ft Price |
|---|---|---|---|---|
| 05/22/2025 05/22/25 | Sold | $338,000 | 0.0% | $342 / Sq Ft |
| 05/04/2025 05/04/25 | Price Changed | $338,000 | +4.0% | $342 / Sq Ft |
| 04/28/2025 04/28/25 | For Sale | $325,000 | +68.4% | $329 / Sq Ft |
| 01/17/2025 01/17/25 | Sold | $193,000 | -19.5% | $196 / Sq Ft |
| 10/17/2024 10/17/24 | For Sale | $239,900 | -- | $243 / Sq Ft |
Tax History Compared to Growth
Tax History
| Year | Tax Paid | Tax Assessment Tax Assessment Total Assessment is a certain percentage of the fair market value that is determined by local assessors to be the total taxable value of land and additions on the property. | Land | Improvement |
|---|---|---|---|---|
| 2024 | $881 | $164,400 | $57,800 | $106,600 |
| 2023 | $865 | $164,400 | $57,800 | $106,600 |
| 2022 | $738 | $134,200 | $53,000 | $81,200 |
| 2021 | $848 | $134,200 | $53,000 | $81,200 |
| 2020 | $676 | $109,100 | $37,300 | $71,800 |
| 2019 | $676 | $109,100 | $37,300 | $71,800 |
| 2018 | $614 | $91,600 | $24,900 | $66,700 |
| 2017 | $614 | $91,600 | $24,900 | $66,700 |
| 2016 | $669 | $91,600 | $24,900 | $66,700 |
| 2015 | $669 | $91,600 | $24,900 | $66,700 |
| 2014 | $808 | $84,200 | $21,000 | $63,200 |
Agents Affiliated with this Home
-
Ed Daminski

Seller's Agent in 2025
Ed Daminski
One Percent Lists Virginia
(703) 338-9956
44 Total Sales
-
Kelly Duckett-Corbin

Seller's Agent in 2025
Kelly Duckett-Corbin
RE/MAX
(540) 219-1358
204 Total Sales
-
Sherry Daminski

Seller Co-Listing Agent in 2025
Sherry Daminski
One Percent Lists Virginia
(540) 720-6964
24 Total Sales
-
Courtney Stone

Buyer's Agent in 2025
Courtney Stone
Pearson Smith Realty LLC
(703) 595-8349
60 Total Sales
Map
Source: Bright MLS
MLS Number: VACU2010112
APN: 40-A-3-14
- 230 Whitworth Dr
- 864 3rd St
- 425 Covington St
- 249 Whitworth Dr
- 607 Woodruff Ln
- 934 Sperryville Pike
- 1025 Riverdale Cir
- 1191 Virginia Ave
- 1141 Virginia Ave
- 820 Virginia Ave
- 941 Augustine Dr
- 501 Lesco Blvd
- 1118 Virginia Ave
- 1072 Virginia Ave
- 920 Fairwood Dr
- 915 Virginia Ave
- 648 Windermere Dr
- 316 Wayland Rd
- 937 Lakewood Cir
- 650 Yowell Dr

