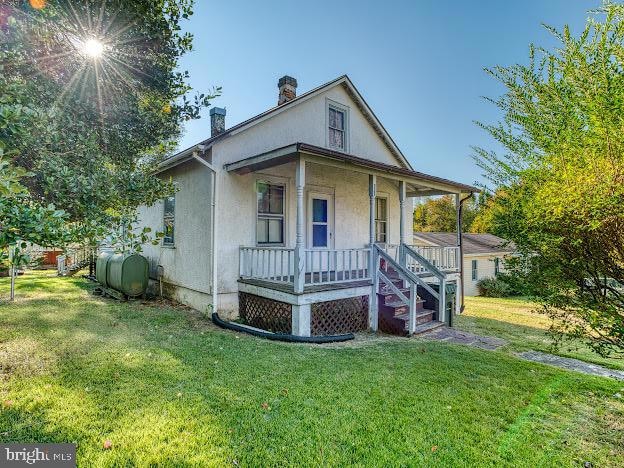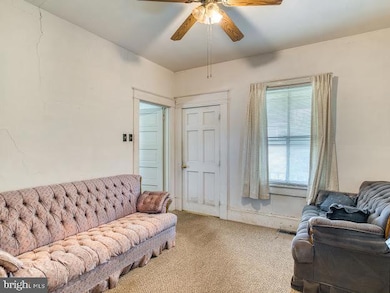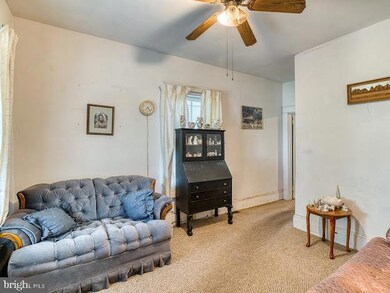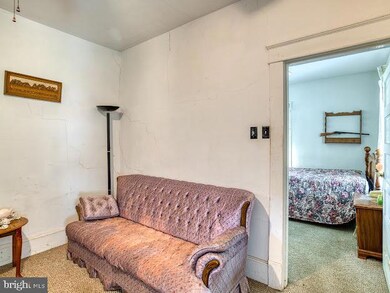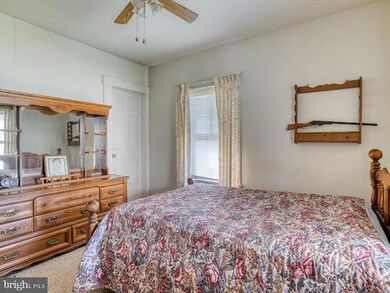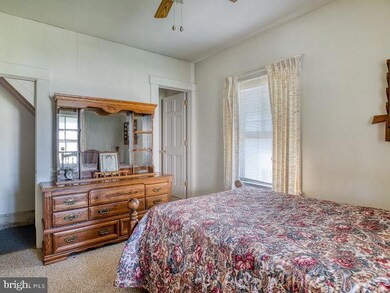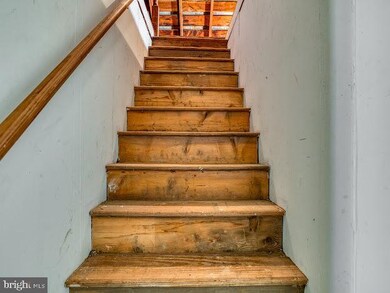
329 Covington St Culpeper, VA 22701
Highlights
- Deck
- Wood Flooring
- Attic
- Traditional Floor Plan
- Main Floor Bedroom
- Furnished
About This Home
As of May 2025Unlock the potential of this charming 1940s 2BR/1BA bungalow, offering a delightful blend of classic character and endless possibilities. With good bones this home is ready for your personal touch. The cozy living room, located just off the eat-in kitchen, is perfect for gatherings, while the large family room at the back provides an ideal space for a TV room or entertaining. Both bedrooms are generously sized, and the walk-up unfinished attic offers exciting possibilities for future expansion or ample storage.
Relax on the inviting front porch or unwind on the oversized private rear porch, ideal for enjoying your morning coffee or evening breeze. The 9x14 shed offers plenty of room for storage or woodworking projects, and the oversized garage features an access door and covered storage area for added convenience.
Situated on a huge in-town lot, zoned R2, the property may have future development potential (buyers should verify). The expansive yard offers plenty of space for outdoor activities and gardening. Located just a stone's throw from historic downtown Culpeper, you'll enjoy easy access to shopping, dining, and entertainment, all within a very walkable neighborhood equipped with sidewalks.
Offered strictly AS-IS, this bungalow is a fantastic opportunity for those looking to renovate, reconfigure, or expand. Make it your own and bring new life to this classic Culpeper gem!
Last Agent to Sell the Property
RE/MAX Gateway License #0225091776 Listed on: 10/17/2024
Home Details
Home Type
- Single Family
Est. Annual Taxes
- $738
Year Built
- Built in 1944
Lot Details
- 0.45 Acre Lot
- Level Lot
- Cleared Lot
- Back and Front Yard
- Property is zoned R2
Parking
- 1 Car Direct Access Garage
- Oversized Parking
- Parking Storage or Cabinetry
- Side Facing Garage
- Driveway
- Off-Street Parking
Home Design
- Bungalow
- Block Foundation
- Plaster Walls
- Metal Roof
- Stucco
Interior Spaces
- Property has 1.5 Levels
- Traditional Floor Plan
- Furnished
- Ceiling Fan
- Family Room
- Living Room
- Combination Kitchen and Dining Room
- Crawl Space
- Eat-In Kitchen
- Attic
Flooring
- Wood
- Vinyl
Bedrooms and Bathrooms
- 2 Main Level Bedrooms
- 1 Full Bathroom
Laundry
- Laundry Room
- Laundry on main level
Outdoor Features
- Deck
- Shed
- Porch
Utilities
- 90% Forced Air Heating System
- Heating System Uses Oil
- Electric Water Heater
- Municipal Trash
- Septic Equal To The Number Of Bedrooms
Community Details
- No Home Owners Association
- Jenkins Subdivision
Listing and Financial Details
- Tax Lot 14
- Assessor Parcel Number 40A 3 14
Ownership History
Purchase Details
Home Financials for this Owner
Home Financials are based on the most recent Mortgage that was taken out on this home.Purchase Details
Home Financials for this Owner
Home Financials are based on the most recent Mortgage that was taken out on this home.Similar Home in Culpeper, VA
Home Values in the Area
Average Home Value in this Area
Purchase History
| Date | Type | Sale Price | Title Company |
|---|---|---|---|
| Warranty Deed | $338,000 | Champion Title & Settlements | |
| Deed | $193,000 | None Listed On Document |
Mortgage History
| Date | Status | Loan Amount | Loan Type |
|---|---|---|---|
| Open | $313,000 | New Conventional |
Property History
| Date | Event | Price | Change | Sq Ft Price |
|---|---|---|---|---|
| 05/22/2025 05/22/25 | Sold | $338,000 | 0.0% | $342 / Sq Ft |
| 05/04/2025 05/04/25 | Price Changed | $338,000 | +4.0% | $342 / Sq Ft |
| 04/28/2025 04/28/25 | For Sale | $325,000 | +68.4% | $329 / Sq Ft |
| 01/17/2025 01/17/25 | Sold | $193,000 | -19.5% | $196 / Sq Ft |
| 10/17/2024 10/17/24 | For Sale | $239,900 | -- | $243 / Sq Ft |
Tax History Compared to Growth
Tax History
| Year | Tax Paid | Tax Assessment Tax Assessment Total Assessment is a certain percentage of the fair market value that is determined by local assessors to be the total taxable value of land and additions on the property. | Land | Improvement |
|---|---|---|---|---|
| 2024 | $881 | $164,400 | $57,800 | $106,600 |
| 2023 | $865 | $164,400 | $57,800 | $106,600 |
| 2022 | $738 | $134,200 | $53,000 | $81,200 |
| 2021 | $848 | $134,200 | $53,000 | $81,200 |
| 2020 | $676 | $109,100 | $37,300 | $71,800 |
| 2019 | $676 | $109,100 | $37,300 | $71,800 |
| 2018 | $614 | $91,600 | $24,900 | $66,700 |
| 2017 | $614 | $91,600 | $24,900 | $66,700 |
| 2016 | $669 | $91,600 | $24,900 | $66,700 |
| 2015 | $669 | $91,600 | $24,900 | $66,700 |
| 2014 | $808 | $84,200 | $21,000 | $63,200 |
Agents Affiliated with this Home
-
Ed Daminski

Seller's Agent in 2025
Ed Daminski
One Percent Lists Virginia
(703) 338-9956
44 Total Sales
-
Kelly Duckett-Corbin

Seller's Agent in 2025
Kelly Duckett-Corbin
RE/MAX
(540) 219-1358
204 Total Sales
-
Sherry Daminski

Seller Co-Listing Agent in 2025
Sherry Daminski
One Percent Lists Virginia
(540) 720-6964
24 Total Sales
-
Courtney Stone

Buyer's Agent in 2025
Courtney Stone
Pearson Smith Realty LLC
(703) 595-8349
60 Total Sales
Map
Source: Bright MLS
MLS Number: VACU2009090
APN: 40-A-3-14
- 230 Whitworth Dr
- 864 3rd St
- 425 Covington St
- 249 Whitworth Dr
- 607 Woodruff Ln
- 934 Sperryville Pike
- 1025 Riverdale Cir
- 1191 Virginia Ave
- 1141 Virginia Ave
- 820 Virginia Ave
- 941 Augustine Dr
- 501 Lesco Blvd
- 1118 Virginia Ave
- 1072 Virginia Ave
- 920 Fairwood Dr
- 915 Virginia Ave
- 648 Windermere Dr
- 316 Wayland Rd
- 937 Lakewood Cir
- 650 Yowell Dr
