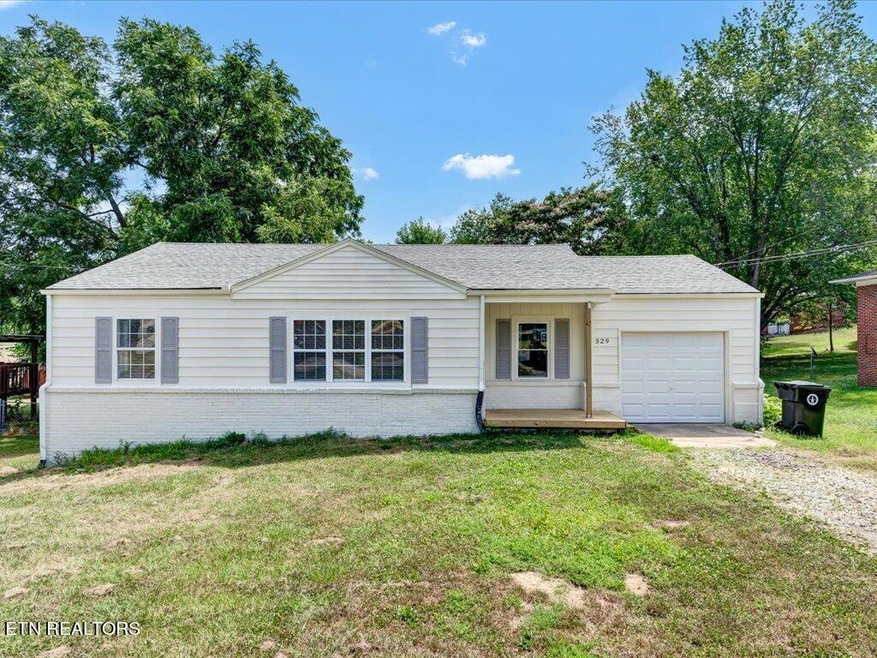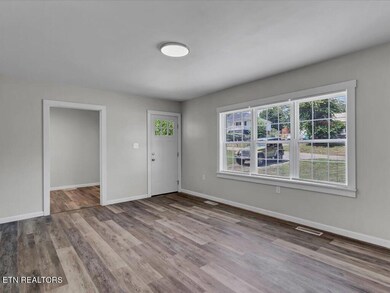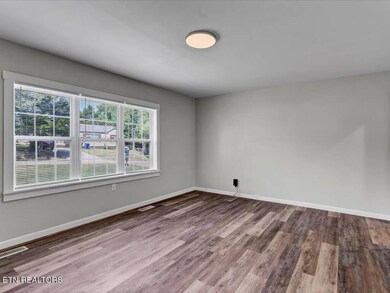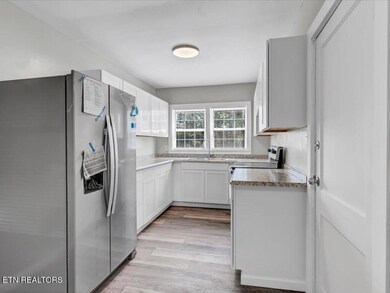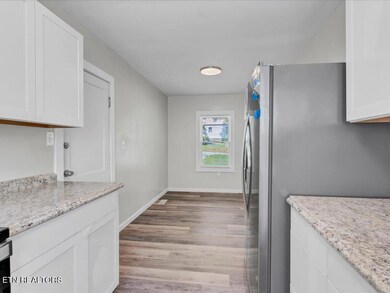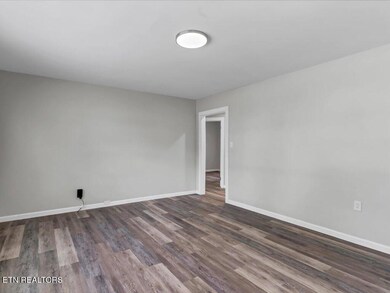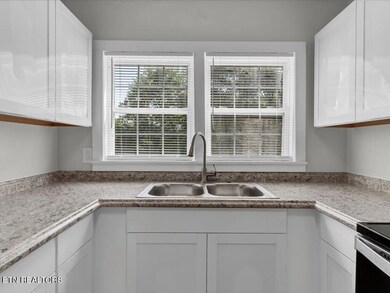
329 E Hillcrest Dr Morristown, TN 37813
Highlights
- Deck
- No HOA
- 1 Car Attached Garage
- Traditional Architecture
- Fenced Yard
- Laundry Room
About This Home
As of August 2024Charming and completely refreshed 3-bedroom, 1-bath home located at 329 E Hillcrest Dr in Morristown, TN. With 956 sq ft of thoughtfully designed living space, this home is perfect for first-time buyers or those looking to downsize. As you step inside, you'll immediately notice the brand-new laminate flooring that extends throughout the entire home, providing a seamless and modern look. The living area is bright and inviting, offering a comfortable space for relaxation and entertaining. The heart of the home is the beautifully updated kitchen, which features a kitchen/dining room combo layout. The kitchen has been fully renovated with new cabinets and sleek countertops, providing ample storage and prep space. Included are an oven and refrigerator, making this kitchen move-in ready and perfect for preparing delicious meals.
The home's single bathroom has been tastefully updated with a new shower/tub combo, toilet, and vanity, giving it a fresh and contemporary feel. Each of the three bedrooms is spacious and features new laminate flooring, providing a clean and cohesive look throughout the home. Additional updates include fresh paint throughout, new windows that enhance the home's energy efficiency, a new HVAC, and a new deck that provides a great outdoor space for relaxation and entertainment. The fenced backyard is perfect for outdoor activities, gardening, or providing a secure area for pets to play. The attached 1-car garage has also been upgraded with a new garage door, ensuring ease of access and security. At the back of the garage, you'll find a convenient laundry room, adding to the home's practicality.
Located just off Morris Blvd, this home is in a prime location with easy access to local amenities, shopping, dining, and entertainment options. The neighborhood is friendly and welcoming, making it a great place to call home. Don't miss this opportunity to own a stylish and updated home in Morristown, TN. With the recent renovations this property is truly move-in ready and waiting for its new owners.
Last Agent to Sell the Property
ReMax Real Estate Ten License #324868 Listed on: 07/12/2024

Last Buyer's Agent
Non Member Non Member
Non-Member Office
Home Details
Home Type
- Single Family
Est. Annual Taxes
- $301
Year Built
- Built in 1952
Lot Details
- 10,019 Sq Ft Lot
- Lot Dimensions are 75x135
- Fenced Yard
- Level Lot
- Irregular Lot
Parking
- 1 Car Attached Garage
- Parking Available
Home Design
- Traditional Architecture
- Brick Exterior Construction
- Block Foundation
- Vinyl Siding
Interior Spaces
- 956 Sq Ft Home
- Wired For Data
- Vinyl Clad Windows
- Combination Kitchen and Dining Room
- Laminate Flooring
- Crawl Space
- Range
Bedrooms and Bathrooms
- 3 Bedrooms
- 1 Full Bathroom
Laundry
- Laundry Room
- Washer and Dryer Hookup
Additional Features
- Deck
- Zoned Heating and Cooling System
Community Details
- No Home Owners Association
- Warren 2 Subdivision
Listing and Financial Details
- Assessor Parcel Number 034J H 029.00
Ownership History
Purchase Details
Home Financials for this Owner
Home Financials are based on the most recent Mortgage that was taken out on this home.Purchase Details
Home Financials for this Owner
Home Financials are based on the most recent Mortgage that was taken out on this home.Purchase Details
Purchase Details
Home Financials for this Owner
Home Financials are based on the most recent Mortgage that was taken out on this home.Purchase Details
Home Financials for this Owner
Home Financials are based on the most recent Mortgage that was taken out on this home.Purchase Details
Purchase Details
Purchase Details
Similar Homes in Morristown, TN
Home Values in the Area
Average Home Value in this Area
Purchase History
| Date | Type | Sale Price | Title Company |
|---|---|---|---|
| Warranty Deed | $215,000 | Blue Ridge Title | |
| Quit Claim Deed | -- | None Listed On Document | |
| Special Warranty Deed | $130,000 | None Listed On Document | |
| Trustee Deed | $80,813 | -- | |
| Deed | $72,010 | -- | |
| Warranty Deed | $72,000 | -- | |
| Warranty Deed | $50,000 | -- | |
| Warranty Deed | $33,000 | -- | |
| Deed | -- | -- |
Mortgage History
| Date | Status | Loan Amount | Loan Type |
|---|---|---|---|
| Previous Owner | $72,010 | No Value Available | |
| Previous Owner | $72,010 | No Value Available |
Property History
| Date | Event | Price | Change | Sq Ft Price |
|---|---|---|---|---|
| 08/13/2024 08/13/24 | Sold | $215,000 | -2.2% | $225 / Sq Ft |
| 07/21/2024 07/21/24 | Pending | -- | -- | -- |
| 07/12/2024 07/12/24 | For Sale | $219,900 | +69.2% | $230 / Sq Ft |
| 03/15/2024 03/15/24 | Sold | $130,000 | +25.0% | $136 / Sq Ft |
| 02/17/2024 02/17/24 | Pending | -- | -- | -- |
| 01/28/2024 01/28/24 | For Sale | $104,000 | -- | $109 / Sq Ft |
Tax History Compared to Growth
Tax History
| Year | Tax Paid | Tax Assessment Tax Assessment Total Assessment is a certain percentage of the fair market value that is determined by local assessors to be the total taxable value of land and additions on the property. | Land | Improvement |
|---|---|---|---|---|
| 2024 | $378 | $21,500 | $5,325 | $16,175 |
| 2023 | $378 | $21,500 | $0 | $0 |
| 2022 | $679 | $21,500 | $5,325 | $16,175 |
| 2021 | $679 | $21,500 | $5,325 | $16,175 |
| 2020 | $678 | $21,500 | $5,325 | $16,175 |
| 2019 | $655 | $19,250 | $5,450 | $13,800 |
| 2018 | $607 | $19,250 | $5,450 | $13,800 |
| 2017 | $597 | $19,250 | $5,450 | $13,800 |
| 2016 | $570 | $19,250 | $5,450 | $13,800 |
| 2015 | $530 | $19,250 | $5,450 | $13,800 |
| 2014 | -- | $19,250 | $5,450 | $13,800 |
| 2013 | -- | $21,400 | $0 | $0 |
Agents Affiliated with this Home
-
Amy Shrader

Seller's Agent in 2024
Amy Shrader
RE/MAX
(423) 748-8811
542 Total Sales
-

Seller's Agent in 2024
Sandra Brown
Dream Catcher Realty
(865) 356-7793
38 Total Sales
-
Michelle Hodges

Seller Co-Listing Agent in 2024
Michelle Hodges
RE/MAX
(423) 307-3980
202 Total Sales
-
N
Buyer's Agent in 2024
Non Member Non Member
Non-Member Office
-
GARY ROBERTS

Buyer's Agent in 2024
GARY ROBERTS
Crye-Leike Lakeway West
(423) 748-3062
58 Total Sales
Map
Source: East Tennessee REALTORS® MLS
MLS Number: 1269412
APN: 034J-H-029.00
