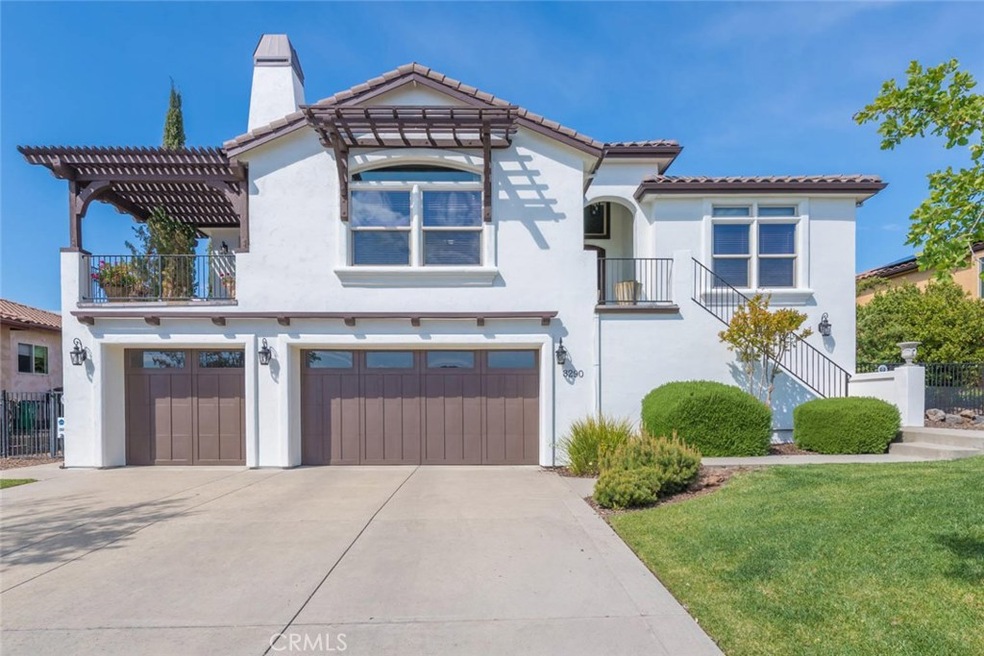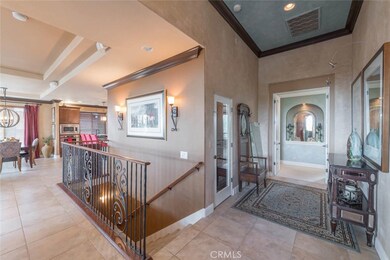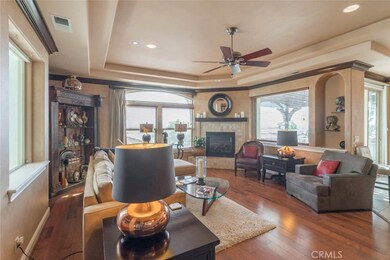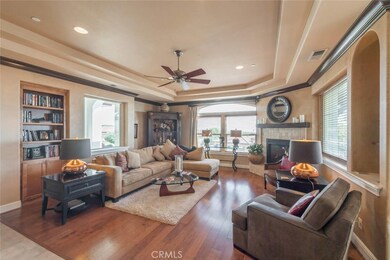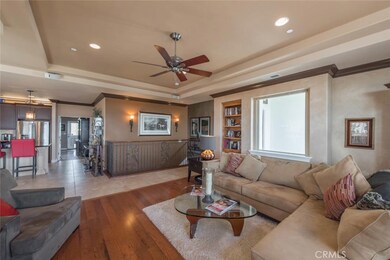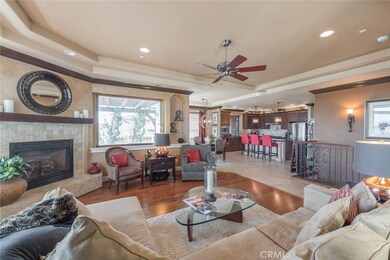
3290 Summit Ridge Terrace Chico, CA 95928
Canyon Oaks NeighborhoodEstimated Value: $788,756 - $899,000
Highlights
- Golf Course Community
- Coastline Views
- In Ground Pool
- Sierra View Elementary School Rated A
- Home Theater
- Primary Bedroom Suite
About This Home
As of June 2020Check out these views...From nearly every window in the house are amazing views from the top of Canyon Oaks. This home has a wonderful open floor plan, with additional spaces to satisfy every member of your household! There is a large "media" room off the kitchen that is perfect to get away to enjoy your favorite shows, or could be re-purposed as a large office, playroom or craft room. The master suite has been modified with his and hers closets and a "vanity" area perfect for getting ready in the morning. End your days on the gorgeous patio off the front of the house facing to the Southwest with coastal views and endless sunsets. In the backyard, you will find a large deck and a beautiful pool with water feature and baja deck. There is also a large pergola to be able to get out of the sun if you wish...In the garage, seller has finished off a portion of the garage to feature additional storage as well as they have converted the hall closed with a "utility lift" where you can place your Costco purchases in and send them upstairs without lifting a finger! Seller has plans drawn for an additional build out on the first floor with over 1000 sq. ft. for additional living spaces including two additional bedrooms if you are needing more space. This home has had every finishing touch put on it so that you can truly enjoy just being at home! Be sure to view the virtual tour for a "virtual walk through experience".
Last Agent to Sell the Property
eXp Realty of California, Inc. License #01377489 Listed on: 04/10/2020

Home Details
Home Type
- Single Family
Est. Annual Taxes
- $7,742
Year Built
- Built in 2006
Lot Details
- 10,019 Sq Ft Lot
- Wrought Iron Fence
- Rectangular Lot
- Sprinkler System
HOA Fees
- $115 Monthly HOA Fees
Parking
- 3 Car Attached Garage
- Automatic Gate
Property Views
- Coastline
- Mountain
- Hills
Home Design
- Turnkey
- Tile Roof
Interior Spaces
- 2,281 Sq Ft Home
- 1-Story Property
- Open Floorplan
- Coffered Ceiling
- High Ceiling
- Ceiling Fan
- Family Room with Fireplace
- Family Room Off Kitchen
- Living Room with Attached Deck
- Dining Room
- Home Theater
- Storage
- Unfinished Basement
Kitchen
- Dumbwaiter
- Open to Family Room
- Eat-In Kitchen
- Breakfast Bar
- Butlers Pantry
- Gas Range
- Microwave
- Kitchen Island
- Granite Countertops
Flooring
- Wood
- Carpet
- Tile
Bedrooms and Bathrooms
- 3 Main Level Bedrooms
- All Upper Level Bedrooms
- Primary Bedroom Suite
- Dressing Area
- Tile Bathroom Countertop
- Dual Vanity Sinks in Primary Bathroom
- Private Water Closet
- Low Flow Toliet
- Separate Shower
Laundry
- Laundry Room
- 220 Volts In Laundry
Home Security
- Home Security System
- Carbon Monoxide Detectors
- Fire and Smoke Detector
- Fire Sprinkler System
Pool
- In Ground Pool
- Gunite Pool
- Waterfall Pool Feature
- Pool Tile
Outdoor Features
- Balcony
- Tile Patio or Porch
- Exterior Lighting
Utilities
- Central Heating and Cooling System
- Vented Exhaust Fan
- 220 Volts in Kitchen
- Natural Gas Connected
- Water Softener
- Sewer Paid
- Cable TV Available
Listing and Financial Details
- Tax Lot 18
- Assessor Parcel Number 018120071000
Community Details
Overview
- Canyon Oaks HOA, Phone Number (530) 576-5376
- Hignell HOA
Recreation
- Golf Course Community
Ownership History
Purchase Details
Home Financials for this Owner
Home Financials are based on the most recent Mortgage that was taken out on this home.Purchase Details
Purchase Details
Home Financials for this Owner
Home Financials are based on the most recent Mortgage that was taken out on this home.Similar Homes in Chico, CA
Home Values in the Area
Average Home Value in this Area
Purchase History
| Date | Buyer | Sale Price | Title Company |
|---|---|---|---|
| Marinello Frank J | $660,000 | Bidwell Title & Escrow Co | |
| Lagrow Philip R | -- | None Available | |
| Lagrow Philip R | $579,500 | Mid Valley Title & Escrow Co |
Mortgage History
| Date | Status | Borrower | Loan Amount |
|---|---|---|---|
| Open | Marinello Frank J | $100,000 | |
| Open | Marinello Frank J | $495,000 | |
| Closed | Marinello Frank J | $98,300 | |
| Previous Owner | Lagrow Philip R | $450,000 |
Property History
| Date | Event | Price | Change | Sq Ft Price |
|---|---|---|---|---|
| 06/11/2020 06/11/20 | Sold | $660,000 | +0.8% | $289 / Sq Ft |
| 04/17/2020 04/17/20 | Pending | -- | -- | -- |
| 04/10/2020 04/10/20 | For Sale | $655,000 | -- | $287 / Sq Ft |
Tax History Compared to Growth
Tax History
| Year | Tax Paid | Tax Assessment Tax Assessment Total Assessment is a certain percentage of the fair market value that is determined by local assessors to be the total taxable value of land and additions on the property. | Land | Improvement |
|---|---|---|---|---|
| 2024 | $7,742 | $707,651 | $203,717 | $503,934 |
| 2023 | $7,649 | $693,776 | $199,723 | $494,053 |
| 2022 | $7,526 | $680,173 | $195,807 | $484,366 |
| 2021 | $7,383 | $666,837 | $191,968 | $474,869 |
| 2020 | $6,236 | $560,000 | $185,000 | $375,000 |
| 2019 | $5,963 | $535,000 | $180,000 | $355,000 |
| 2018 | $5,914 | $530,000 | $175,000 | $355,000 |
| 2017 | $6,136 | $550,000 | $175,000 | $375,000 |
| 2016 | $4,871 | $470,000 | $150,000 | $320,000 |
| 2015 | $4,945 | $470,000 | $150,000 | $320,000 |
| 2014 | $4,922 | $470,000 | $125,000 | $345,000 |
Agents Affiliated with this Home
-
Erica Thau

Seller's Agent in 2020
Erica Thau
eXp Realty of California, Inc.
(530) 864-6424
3 in this area
59 Total Sales
-
NoEmail NoEmail
N
Buyer's Agent in 2020
NoEmail NoEmail
NONMEMBER MRML
(646) 541-2551
1 in this area
5,589 Total Sales
Map
Source: California Regional Multiple Listing Service (CRMLS)
MLS Number: SN20071634
APN: 018-120-071-000
- 3264 Siena Ridge Loop
- 3467 Shallow Springs
- 3395 Shallow Springs
- 3454 Brook Valley Commons
- 3568 Shallow Springs Terrace
- 3213 Shallow Springs Terrace
- 3460 Shadowtree Ln
- 3386 Canyon Oaks Terrace
- 3309 Shadybrook Ln
- 7 Pinnacle Heights Ct
- 0 Shadybrook Ln
- 3536 Shadowtree Ln
- 3292 Shadybrook Ln
- 10 Hidden Brooke Way
- 3252 Canyon Oaks Terrace
- 880 Whispering Winds Ln
- 3179 Wood Creek Dr
- 3171 Sandstone Ln
- 3185 Via Casita Place
- 6 Matada Ct
- 3290 Summit Ridge Terrace
- 3294 Summit Ridge Terrace Unit 19
- 3286 Summit Ridge Terrace Unit 17
- 3286 Summit Ridge Terrace
- 3265 Siena Ridge Loop
- 3291 Summit Ridge Terrace
- 3282 Summit Ridge Terrace Unit 16
- 3282 Summit Ridge Terrace
- 3287 Summit Ridge Terrace Unit 31
- 3287 Summit Ridge Terrace
- 3295 Summit Ridge Terrace
- 3352 Summit Ridge Terrace Unit 20
- 3352 Summit Ridge Terrace
- 3283 Summit Ridge Terrace Unit 30
- 3283 Summit Ridge Terrace
- 3353 Summit Ridge Terrace Unit 34
- 3353 Summit Ridge Terrace
- 3276 Siena Ridge Loop
- 3278 Summit Ridge Terrace
- 3278 Summit Ridge Terrace Unit 15
