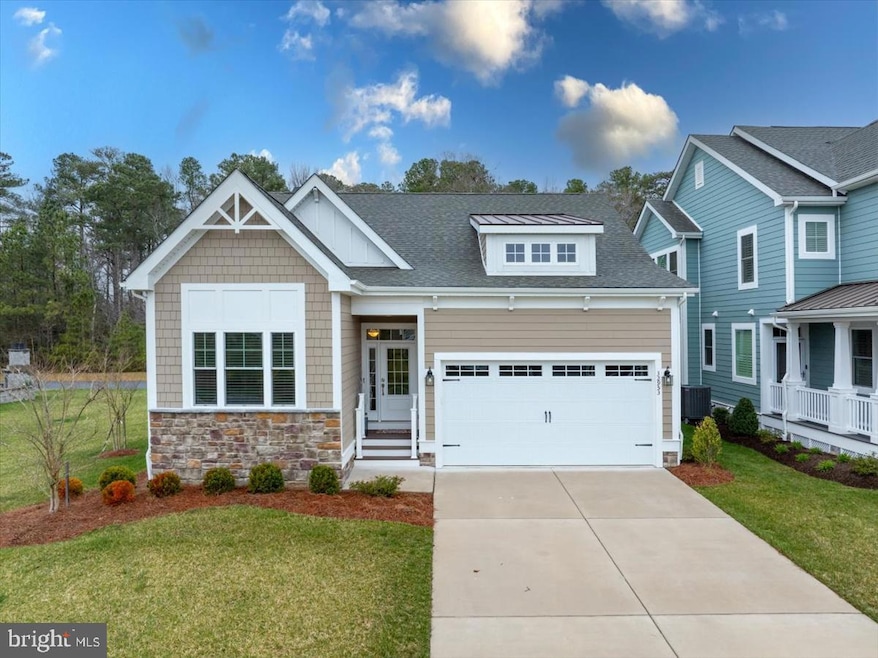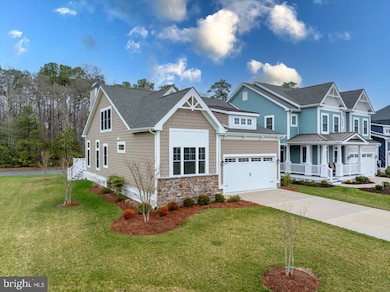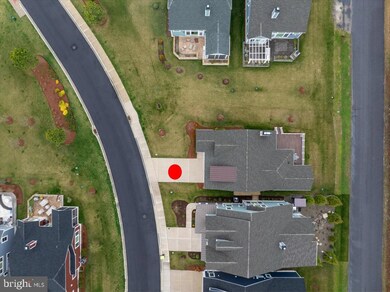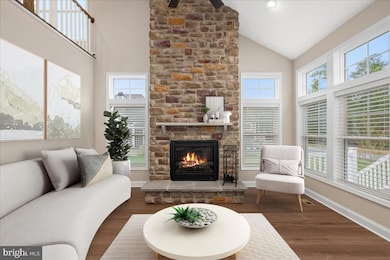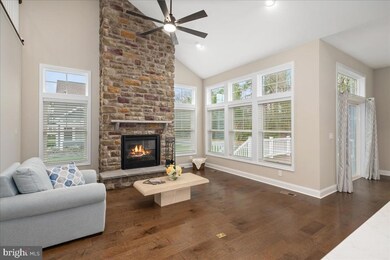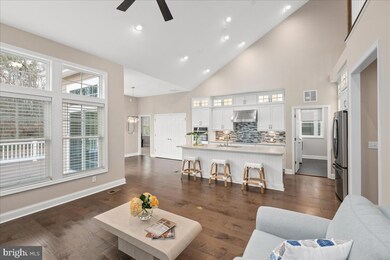
32953 Shadeland Ave Millsboro, DE 19966
The Peninsula NeighborhoodHighlights
- Beach
- Bar or Lounge
- Gourmet Kitchen
- Golf Club
- Fitness Center
- Gated Community
About This Home
As of February 2025New Price!! Luxury living on the greens! Strikingly situated on a lot surrounded by lush landscaping and open green space, this 3 bedroom, 2 bathroom home boasts a large loft that can be used as a second living area, and is move-in ready! Live the good life at The Peninsula - a world-class gated golf community located in Long Neck, Delaware. Crafted with meticulous attention to detail, this residence exudes a blend of coastal elegance and timeless sophistication; from the two-story great room with a stone gas fireplace to the expansive rear deck, every corner exudes luxury and comfort. The gourmet kitchen is a chef's delight, featuring high-end appliances, custom backlit cabinetry and a spacious island. The upstairs loft overlooks the living area and holds a large walk-in storage space. The primary bedroom and laundry are both located on the first floor and there is an oversized, insulated 2 car garage. As a resident of The Peninsula, you'll enjoy exclusive access to world-class amenities, including an award-winning Jack Nicklaus golf course, tennis and pickle ball courts, swimming pools, a fitness center, a nature center and walking trail, a fine dining establishment and more. Located just minutes from Rehoboth and the other Delaware beaches and premium outlet shopping centers, this home offers the perfect blend of tranquility and convenience. Schedule your private tour today and experience the epitome of luxury living on the greens.
Home Details
Home Type
- Single Family
Est. Annual Taxes
- $1,338
Year Built
- Built in 2020
Lot Details
- 3,240 Sq Ft Lot
- South Facing Home
- Backs to Trees or Woods
- Property is zoned MR
HOA Fees
Parking
- 2 Car Direct Access Garage
- 2 Driveway Spaces
- Front Facing Garage
Home Design
- Coastal Architecture
- Architectural Shingle Roof
- Stick Built Home
Interior Spaces
- Property has 2 Levels
- Open Floorplan
- Partially Furnished
- Ceiling Fan
- Recessed Lighting
- Gas Fireplace
- Window Screens
- Mud Room
- Great Room
- Dining Room
- Loft
- Views of Woods
- Crawl Space
- Surveillance System
Kitchen
- Gourmet Kitchen
- Breakfast Area or Nook
- <<builtInOvenToken>>
- Cooktop<<rangeHoodToken>>
- <<builtInMicrowave>>
- Ice Maker
- Dishwasher
- Kitchen Island
- Disposal
Flooring
- Wood
- Carpet
Bedrooms and Bathrooms
- 3 Main Level Bedrooms
- En-Suite Primary Bedroom
- En-Suite Bathroom
- Walk-In Closet
- 2 Full Bathrooms
- Walk-in Shower
Laundry
- Laundry on main level
- Dryer
- Washer
Schools
- Long Neck Elementary School
- Millsboro Middle School
- Indian River High School
Utilities
- Forced Air Heating and Cooling System
- Cooling System Utilizes Natural Gas
- Natural Gas Water Heater
Additional Features
- More Than Two Accessible Exits
- Energy-Efficient Appliances
Listing and Financial Details
- Assessor Parcel Number 234-30.00-316.03-1
Community Details
Overview
- $351 Recreation Fee
- $600 Capital Contribution Fee
- Association fees include security gate, common area maintenance, custodial services maintenance, pier/dock maintenance, road maintenance, snow removal, trash, lawn maintenance
- $350 Other One-Time Fees
- The Peninsula Community Association
- Built by Schell Brothers
- Peninsula Subdivision, Orchid Floorplan
- Peninsula Community
- Property Manager
Amenities
- Common Area
- Clubhouse
- Billiard Room
- Party Room
- Bar or Lounge
Recreation
- Beach
- Golf Club
- Golf Course Community
- Golf Course Membership Available
- Tennis Courts
- Community Basketball Court
- Community Playground
- Fitness Center
- Community Indoor Pool
- Community Spa
- Putting Green
- Dog Park
- Jogging Path
Security
- Gated Community
Ownership History
Purchase Details
Home Financials for this Owner
Home Financials are based on the most recent Mortgage that was taken out on this home.Purchase Details
Purchase Details
Home Financials for this Owner
Home Financials are based on the most recent Mortgage that was taken out on this home.Similar Homes in Millsboro, DE
Home Values in the Area
Average Home Value in this Area
Purchase History
| Date | Type | Sale Price | Title Company |
|---|---|---|---|
| Deed | $575,000 | None Listed On Document | |
| Deed | $575,000 | None Listed On Document | |
| Deed | -- | None Listed On Document | |
| Deed | $484,635 | None Available |
Mortgage History
| Date | Status | Loan Amount | Loan Type |
|---|---|---|---|
| Open | $275,000 | New Conventional | |
| Closed | $275,000 | New Conventional |
Property History
| Date | Event | Price | Change | Sq Ft Price |
|---|---|---|---|---|
| 05/01/2025 05/01/25 | For Sale | $595,000 | +3.5% | $326 / Sq Ft |
| 02/27/2025 02/27/25 | Sold | $575,000 | -4.0% | $302 / Sq Ft |
| 01/03/2025 01/03/25 | For Sale | $599,000 | 0.0% | $315 / Sq Ft |
| 01/02/2025 01/02/25 | Off Market | $599,000 | -- | -- |
| 12/02/2024 12/02/24 | Price Changed | $599,000 | -6.3% | $315 / Sq Ft |
| 09/16/2024 09/16/24 | Price Changed | $639,000 | -1.5% | $336 / Sq Ft |
| 07/17/2024 07/17/24 | Price Changed | $649,000 | -4.4% | $341 / Sq Ft |
| 06/20/2024 06/20/24 | Price Changed | $679,000 | -2.9% | $357 / Sq Ft |
| 06/05/2024 06/05/24 | For Sale | $699,000 | +44.2% | $367 / Sq Ft |
| 09/23/2020 09/23/20 | Sold | $484,635 | +24.3% | $255 / Sq Ft |
| 03/27/2020 03/27/20 | Pending | -- | -- | -- |
| 03/27/2020 03/27/20 | For Sale | $389,900 | -- | $205 / Sq Ft |
Tax History Compared to Growth
Tax History
| Year | Tax Paid | Tax Assessment Tax Assessment Total Assessment is a certain percentage of the fair market value that is determined by local assessors to be the total taxable value of land and additions on the property. | Land | Improvement |
|---|---|---|---|---|
| 2024 | $1,352 | $0 | $0 | $0 |
| 2023 | $1,362 | $0 | $0 | $0 |
| 2022 | $1,341 | $0 | $0 | $0 |
| 2021 | $1,325 | $0 | $0 | $0 |
Agents Affiliated with this Home
-
Jim Lattanzi

Seller's Agent in 2025
Jim Lattanzi
Creig Northrop Team of Long & Foster
(302) 396-1400
95 in this area
215 Total Sales
-
Dustin Oldfather

Seller's Agent in 2025
Dustin Oldfather
Compass
(302) 249-5899
4 in this area
1,506 Total Sales
-
April Armstrong
A
Seller Co-Listing Agent in 2025
April Armstrong
Compass
1 in this area
4 Total Sales
-
Paul Maltaghati

Seller's Agent in 2020
Paul Maltaghati
OCEAN ATLANTIC SOTHEBYS
(302) 430-3543
189 in this area
270 Total Sales
-
datacorrect BrightMLS
d
Buyer's Agent in 2020
datacorrect BrightMLS
Non Subscribing Office
Map
Source: Bright MLS
MLS Number: DESU2063808
APN: 234-30.00-316.03-1
- Iris To-Be-Built Hom Tbd
- Orchid To-Be-Built Tbd
- Bluebell To-Be-Built Tbd
- 32981 Shadeland Ave Unit 7
- 33034 Castaway Cove Unit 53629
- 33015 Shadeland Ave
- 28042 Swallowtail Dr Unit 20
- 26631 Castaway Cir Unit 2921
- 26656 Castaway Cir Unit 52344
- 23835 Quiet Waters Ave
- 23819 Quiet Waters Ave Unit 5
- 32935 Mimosa Cove
- Hadley To-Be-Built H Tbd
- Lilac model To-Be-Bu Tbd
- 24567 Atlantic Dr
- 23815 Quiet Waters Ave Unit 7
- 24564 Atlantic Dr
- 32912 Tern Cove
- 33371 Marina Bay Cir Unit 81
- 24537 Wave Maker Dr
