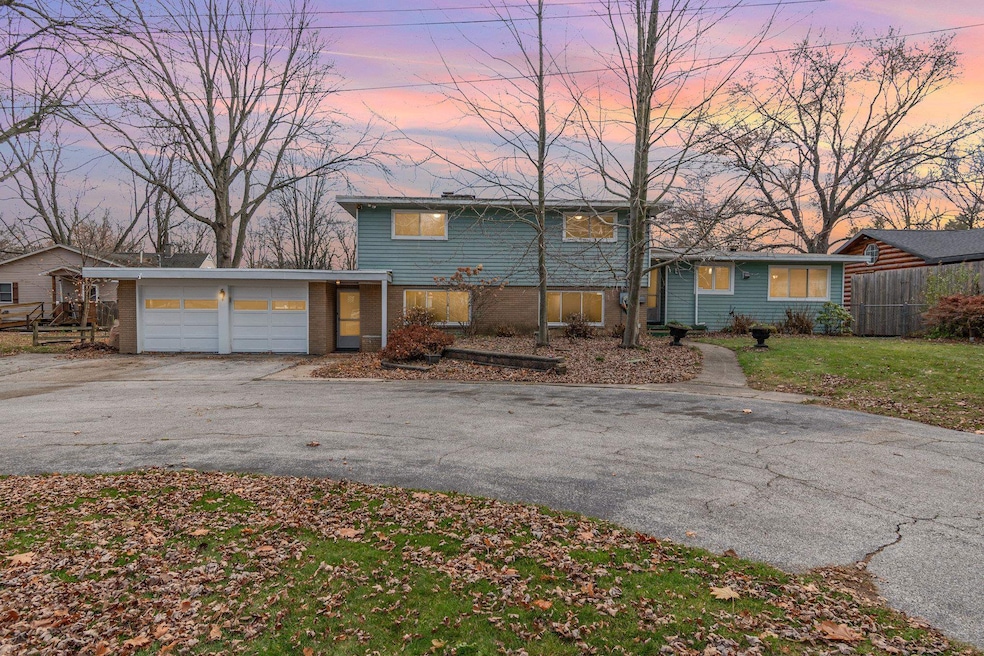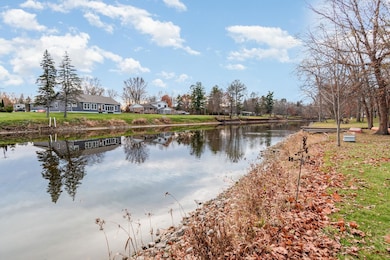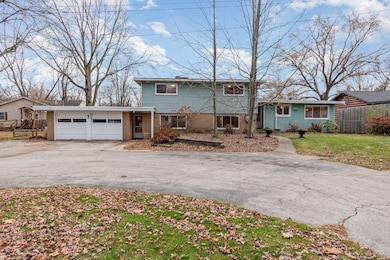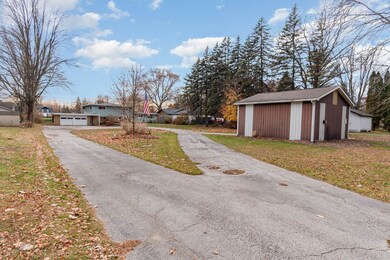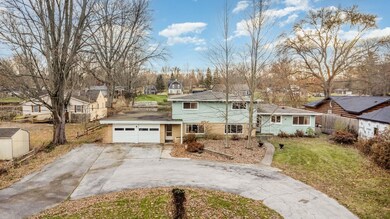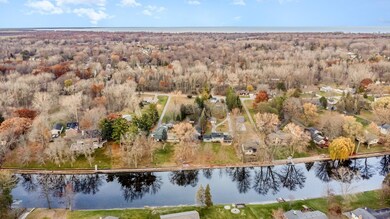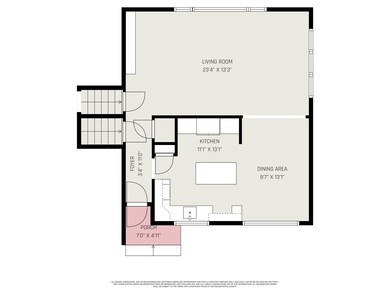3296 Hidden Rd Bay City, MI 48706
Estimated payment $2,208/month
Highlights
- River Front
- Deck
- Wood Flooring
- 1.21 Acre Lot
- Contemporary Architecture
- Pole Barn
About This Home
Stunning Mid-Century Modern Waterfront Home on the Kawkawlin River! Welcome to 3296 Hidden Rd, Bay City—an exceptional mid-century modern retreat perfectly situated on a wide stretch of the Kawkawlin River with direct access to Saginaw Bay. Offering over 2,700 sq ft, this spacious home features 4 oversized bedrooms, 2 full tiled bathrooms, and sits on more than an acre of serene, private property. A long private drive leads to a convenient circle driveway, an attached 2-car garage, and a large pole barn—ideal for storing boats, kayaks, and all your water toys. Enjoy panoramic waterfront views from the expansive 3-seasons room and deck, overlooking one of the widest points on the river—perfect for docking your pontoon and making the most of summer on the water. Inside, you’ll find a clean, bright kitchen with hard-surface countertops and ample storage, flowing into a spacious dining area and a large living room with huge windows overlooking the water—capturing stunning views from every angle. The oversized bedrooms offer gorgeous hardwood floors, generous closet space, and beautiful natural scenery. The garden-level adds even more functional living area with a large additional family room, a mudroom space, laundry area, and easy walkout access to the garage, 3-seasons room, and back deck. Homes like this rarely come available—don’t miss your chance to own waterfront living at its finest!
Home Details
Home Type
- Single Family
Est. Annual Taxes
Year Built
- Built in 1950
Lot Details
- 1.21 Acre Lot
- 100 Ft Wide Lot
- River Front
- Sprinkler System
Home Design
- Contemporary Architecture
- Quad-Level Property
- Brick Exterior Construction
Interior Spaces
- 2,774 Sq Ft Home
- Ceiling Fan
- Mud Room
- Family Room
- Living Room
- Washer
Kitchen
- Eat-In Kitchen
- Oven or Range
- Microwave
- Dishwasher
Flooring
- Wood
- Carpet
- Ceramic Tile
Bedrooms and Bathrooms
- 4 Bedrooms
- 2 Full Bathrooms
Basement
- Fireplace in Basement
- Block Basement Construction
Parking
- 2 Car Attached Garage
- Heated Garage
- Garage Door Opener
Outdoor Features
- Deck
- Pole Barn
Utilities
- Cooling System Mounted To A Wall/Window
- Hot Water Heating System
- Boiler Heating System
- Heating System Uses Natural Gas
- Gas Water Heater
- Septic Tank
- Internet Available
Listing and Financial Details
- Assessor Parcel Number 010-006-200-490-00
Map
Home Values in the Area
Average Home Value in this Area
Tax History
| Year | Tax Paid | Tax Assessment Tax Assessment Total Assessment is a certain percentage of the fair market value that is determined by local assessors to be the total taxable value of land and additions on the property. | Land | Improvement |
|---|---|---|---|---|
| 2025 | $3,355 | $133,800 | $0 | $0 |
| 2024 | $1,883 | $114,950 | $0 | $0 |
| 2023 | $1,734 | $98,150 | $0 | $0 |
| 2022 | $2,863 | $86,550 | $0 | $0 |
| 2021 | $2,636 | $79,600 | $79,600 | $0 |
| 2020 | $2,616 | $78,650 | $78,650 | $0 |
| 2019 | $2,556 | $76,400 | $0 | $0 |
| 2018 | $2,448 | $71,350 | $0 | $0 |
| 2017 | $2,295 | $71,200 | $0 | $0 |
| 2016 | $2,306 | $69,150 | $0 | $69,150 |
| 2015 | -- | $80,800 | $0 | $80,800 |
| 2014 | -- | $78,850 | $0 | $78,850 |
Property History
| Date | Event | Price | List to Sale | Price per Sq Ft |
|---|---|---|---|---|
| 11/25/2025 11/25/25 | For Sale | $365,000 | -- | $132 / Sq Ft |
Purchase History
| Date | Type | Sale Price | Title Company |
|---|---|---|---|
| Deed | $152,000 | Parks Title | |
| Quit Claim Deed | -- | None Available | |
| Sheriffs Deed | $183,759 | None Available | |
| Warranty Deed | $165,000 | -- | |
| Warranty Deed | $130,000 | -- |
Mortgage History
| Date | Status | Loan Amount | Loan Type |
|---|---|---|---|
| Open | $121,600 | New Conventional |
Source: Midland Board of REALTORS®
MLS Number: 50195030
APN: 09-010-006-200-490-00
- 3322 Old Kawkawlin Rd
- 3344 N Euclid Ave
- 3105 N Euclid Ave
- 2976 Lupine Ct
- 3536 Wheeler Rd
- 3141 Shillair Dr
- 2825 N Euclid Ave
- 271 State Park Dr
- 3112 Gaslight Dr
- 3112 Gaslight Unit 48 Dr
- 109 W Grove St
- 547 River Rd
- 2763 Lauria Rd
- 3868 2 Mile Rd
- 3970 Wheeler Rd
- 3774 State Street Rd
- 3077 Glenway Place
- 25 State Park Dr
- 9 Bay Shore Dr
- 201 Lagoon Beach Dr
- 3582 Debra Ln
- 3799 State Street Rd
- 701 Litchfield St Unit 1
- 400 Gies St
- 1305 Washington Ave
- 1305 Washington Ave Unit 8
- 1305 Washington Ave Unit 6
- 1305 Washington Ave Unit 15
- 706 1st St
- 701 Center #8 Ave Unit 8
- 701 Center #16 Ave Unit 16
- 701 Center #15 Ave Unit 15
- 814 Center Apt G Ave Unit G
- 814 Center Apt E Ave Unit E
- 814 Center H Ave Unit c
- 814 Center Apt H Ave
- 702 N Grant St
- 816 N Sheridan St Unit 1302 5th st near garage
- 1312 5th #3 St
- 1312 5th St #3 St Unit 3
