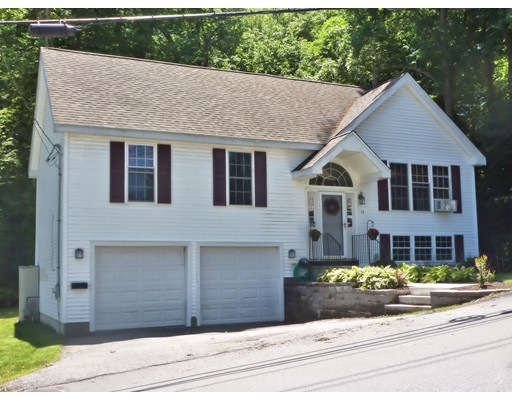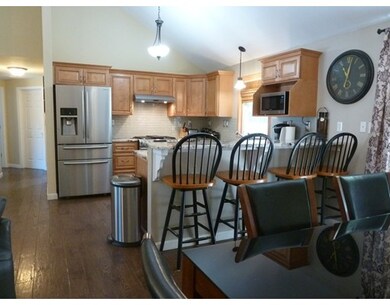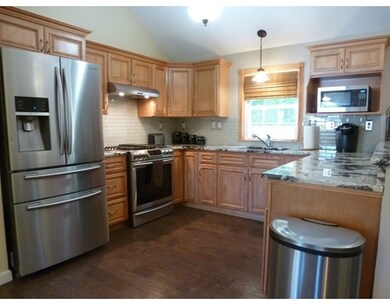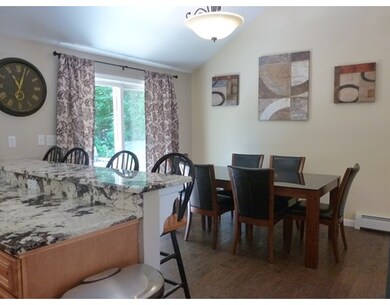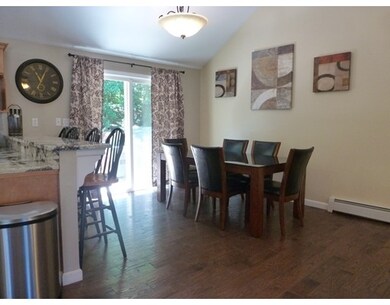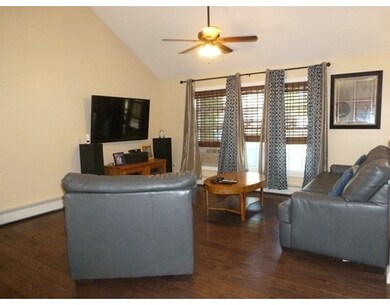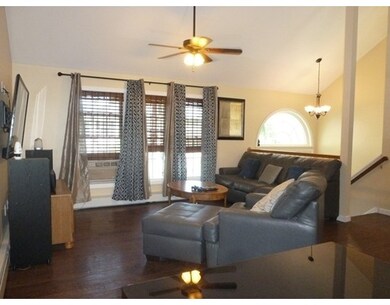
33 1st St Worcester, MA 01602
Webster Square NeighborhoodAbout This Home
As of March 2019Young and better than new 3 bedroom, 2 bath Raised Ranch w/ 2 car garage. Only 8 yrs old , and owner has done many updates since including new hardwood flooring in kitchen, dining & living rooms. Granite counters with tile backsplash - upgraded Stainless Steel appliances, custom blinds, 1 year old High Efficiency Gas Boiler & fresh paint throughout. Open floor plan, perfect for entertaining - beautiful cathedral ceilings. Lower level is completely finished & is currently being used as a bedroom - but we've listed it as a family room - also has a full bath - great potential for an in law or teen suite setup. All this in a neighborhood setting with a beautiful tree-lined, tastefully landscaped lot with established garden area. All the hard work has been done for you - ready for you to move right in. Come see you won't be disappointed.
Home Details
Home Type
Single Family
Est. Annual Taxes
$5,545
Year Built
2008
Lot Details
0
Listing Details
- Lot Description: Paved Drive
- Property Type: Single Family
- Other Agent: 2.25
- Year Round: Yes
- Special Features: None
- Property Sub Type: Detached
- Year Built: 2008
Interior Features
- Appliances: Range, Dishwasher, Disposal, Microwave, Refrigerator
- Has Basement: Yes
- Number of Rooms: 7
- Amenities: Public Transportation, Shopping, Park, Public School
- Electric: Circuit Breakers, 100 Amps
- Flooring: Tile, Wall to Wall Carpet, Hardwood
- Insulation: Full
- Basement: Full, Finished, Garage Access
- Bedroom 2: First Floor, 8X10
- Bedroom 3: First Floor, 11X10
- Bathroom #1: First Floor, 8X10
- Bathroom #2: Basement, 4X8
- Kitchen: First Floor, 11X13
- Laundry Room: Basement
- Living Room: First Floor, 14X10
- Master Bedroom: First Floor, 13X13
- Master Bedroom Description: Ceiling Fan(s), Flooring - Wall to Wall Carpet
- Dining Room: First Floor, 11X13
- Family Room: Basement, 22X14
Exterior Features
- Roof: Asphalt/Fiberglass Shingles
- Construction: Frame
- Exterior: Vinyl
- Exterior Features: Deck, Gutters, Screens, Garden Area
- Foundation: Poured Concrete
- Beach Ownership: Public
Garage/Parking
- Garage Parking: Under
- Garage Spaces: 2
- Parking: Off-Street
- Parking Spaces: 4
Utilities
- Heating: Hot Water Baseboard, Gas
- Heat Zones: 2
- Hot Water: Natural Gas, Separate Booster
- Utility Connections: for Electric Range, for Electric Dryer, Washer Hookup
- Sewer: City/Town Sewer
- Water: City/Town Water
Lot Info
- Assessor Parcel Number: M:42 B:034 L:029-2
- Zoning: RS-7
Multi Family
- Foundation: 1056
Ownership History
Purchase Details
Home Financials for this Owner
Home Financials are based on the most recent Mortgage that was taken out on this home.Similar Homes in Worcester, MA
Home Values in the Area
Average Home Value in this Area
Purchase History
| Date | Type | Sale Price | Title Company |
|---|---|---|---|
| Deed | $225,000 | -- |
Mortgage History
| Date | Status | Loan Amount | Loan Type |
|---|---|---|---|
| Open | $70,900 | Second Mortgage Made To Cover Down Payment | |
| Open | $289,000 | Stand Alone Refi Refinance Of Original Loan | |
| Closed | $6,632 | FHA | |
| Closed | $287,300 | FHA | |
| Closed | $255,192 | FHA | |
| Closed | $215,161 | FHA | |
| Closed | $224,845 | FHA | |
| Closed | $221,523 | Purchase Money Mortgage |
Property History
| Date | Event | Price | Change | Sq Ft Price |
|---|---|---|---|---|
| 03/11/2019 03/11/19 | Sold | $292,600 | +4.5% | $185 / Sq Ft |
| 02/09/2019 02/09/19 | Pending | -- | -- | -- |
| 01/24/2019 01/24/19 | For Sale | $279,900 | +7.7% | $177 / Sq Ft |
| 08/31/2016 08/31/16 | Sold | $259,900 | 0.0% | $164 / Sq Ft |
| 07/15/2016 07/15/16 | Pending | -- | -- | -- |
| 07/12/2016 07/12/16 | Price Changed | $259,900 | -3.7% | $164 / Sq Ft |
| 06/22/2016 06/22/16 | For Sale | $269,900 | -- | $170 / Sq Ft |
Tax History Compared to Growth
Tax History
| Year | Tax Paid | Tax Assessment Tax Assessment Total Assessment is a certain percentage of the fair market value that is determined by local assessors to be the total taxable value of land and additions on the property. | Land | Improvement |
|---|---|---|---|---|
| 2025 | $5,545 | $420,400 | $97,600 | $322,800 |
| 2024 | $5,420 | $394,200 | $97,600 | $296,600 |
| 2023 | $5,356 | $373,500 | $84,800 | $288,700 |
| 2022 | $4,691 | $308,400 | $67,900 | $240,500 |
| 2021 | $4,633 | $284,600 | $54,300 | $230,300 |
| 2020 | $4,432 | $260,700 | $53,900 | $206,800 |
| 2019 | $4,304 | $239,100 | $47,100 | $192,000 |
| 2018 | $4,315 | $228,200 | $47,100 | $181,100 |
| 2017 | $4,117 | $214,200 | $47,100 | $167,100 |
| 2016 | $4,099 | $198,900 | $33,200 | $165,700 |
| 2015 | $3,992 | $198,900 | $33,200 | $165,700 |
| 2014 | $3,887 | $198,900 | $33,200 | $165,700 |
Agents Affiliated with this Home
-
Spectrum Real Estate Consultants T

Seller's Agent in 2019
Spectrum Real Estate Consultants T
Keller Williams Leading Edge
(401) 333-4900
404 Total Sales
-
N
Buyer's Agent in 2019
Non-Mls Member
Non-Mls Member
-
Lisa Westerman

Seller's Agent in 2016
Lisa Westerman
RE/MAX
(508) 963-2018
2 in this area
65 Total Sales
Map
Source: MLS Property Information Network (MLS PIN)
MLS Number: 72026919
APN: WORC-000042-000034-000029-000002
