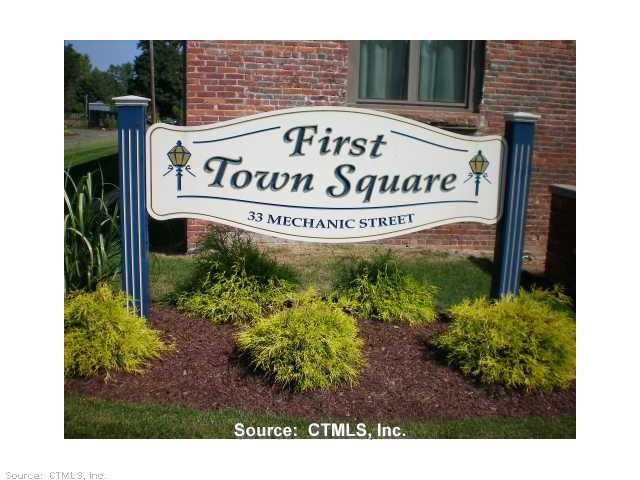
33 Mechanic St Unit 214 Windsor, CT 06095
2
Beds
2
Baths
1,110
Sq Ft
$194/mo
HOA Fee
Highlights
- Property is near public transit
- Ranch Style House
- Guest Parking
- Oliver Ellsworth School Rated A
- Exercise Course
- Attached Carport
About This Home
As of April 2012Authentic loft in the heart of windsor's historic district*modern floor plan creates a spacious living area with spectacular window walls,high ceilings,concrete columns,granite,marble tile & hardwood like new*lifestyle includes gym,trails & walk to dine!
Property Details
Home Type
- Condominium
Est. Annual Taxes
- $3,753
Year Built
- Built in 2007
HOA Fees
- $194 Monthly HOA Fees
Home Design
- 1,110 Sq Ft Home
- Ranch Style House
- Masonry Siding
Kitchen
- Oven or Range
- Microwave
- Dishwasher
- Disposal
Bedrooms and Bathrooms
- 2 Bedrooms
- 2 Full Bathrooms
Parking
- 1 Car Garage
- Attached Carport
- Guest Parking
- Visitor Parking
Location
- Property is near public transit
Schools
- Call Boe Elementary School
- Windsor High School
Utilities
- Central Air
- Heating System Uses Natural Gas
- Electric Water Heater
- Cable TV Available
Community Details
Overview
- Association fees include grounds maintenance, insurance, property management, snow removal, trash pickup, water
- First Town Square Community
- Property managed by RMC
Recreation
- Exercise Course
Pet Policy
- Pets Allowed
Ownership History
Date
Name
Owned For
Owner Type
Purchase Details
Closed on
Oct 31, 2007
Sold by
Cil Dev Of Windsor
Bought by
Celentaro Nicholas
Total Days on Market
39
Home Financials for this Owner
Home Financials are based on the most recent Mortgage that was taken out on this home.
Original Mortgage
$184,410
Outstanding Balance
$118,553
Interest Rate
6.43%
Mortgage Type
Purchase Money Mortgage
Estimated Equity
$199,202
Similar Homes in Windsor, CT
Create a Home Valuation Report for This Property
The Home Valuation Report is an in-depth analysis detailing your home's value as well as a comparison with similar homes in the area
Home Values in the Area
Average Home Value in this Area
Purchase History
| Date | Type | Sale Price | Title Company |
|---|---|---|---|
| Warranty Deed | $204,900 | -- |
Source: Public Records
Mortgage History
| Date | Status | Loan Amount | Loan Type |
|---|---|---|---|
| Open | $184,410 | Purchase Money Mortgage |
Source: Public Records
Property History
| Date | Event | Price | Change | Sq Ft Price |
|---|---|---|---|---|
| 06/01/2025 06/01/25 | For Sale | $314,000 | +63.1% | $283 / Sq Ft |
| 04/23/2012 04/23/12 | Sold | $192,500 | -3.7% | $173 / Sq Ft |
| 03/09/2012 03/09/12 | Pending | -- | -- | -- |
| 01/30/2012 01/30/12 | For Sale | $199,900 | -- | $180 / Sq Ft |
Source: SmartMLS
Tax History Compared to Growth
Tax History
| Year | Tax Paid | Tax Assessment Tax Assessment Total Assessment is a certain percentage of the fair market value that is determined by local assessors to be the total taxable value of land and additions on the property. | Land | Improvement |
|---|---|---|---|---|
| 2024 | $5,582 | $175,420 | $0 | $175,420 |
| 2023 | $4,123 | $117,460 | $0 | $117,460 |
| 2022 | $4,084 | $117,460 | $0 | $117,460 |
| 2021 | $4,113 | $117,460 | $0 | $117,460 |
| 2020 | $4,065 | $117,460 | $0 | $117,460 |
| 2019 | $3,980 | $117,460 | $0 | $117,460 |
| 2018 | $4,574 | $130,830 | $0 | $130,830 |
| 2017 | $4,245 | $130,830 | $0 | $130,830 |
| 2016 | $4,124 | $130,830 | $0 | $130,830 |
| 2015 | $4,045 | $130,830 | $0 | $130,830 |
| 2014 | $3,986 | $130,830 | $0 | $130,830 |
Source: Public Records
Agents Affiliated with this Home
-
James Walsh

Seller's Agent in 2012
James Walsh
James Walsh
2 in this area
47 Total Sales
-
Carole DeBella

Buyer's Agent in 2012
Carole DeBella
Coldwell Banker Realty
(860) 836-0947
64 Total Sales
Map
Source: SmartMLS
MLS Number: G612527
APN: WIND-000076-000064-000214
Nearby Homes
- 28 Capen St
- 30 Taylor St
- 336 Palisado Ave
- 1123 Windsor Ave
- 342 Capen St
- 447 Palisado Ave
- 1111 Windsor Ave
- 51 Yorkshire Ln
- 342 Dunfey Ln Unit D
- 502 Poquonock Ave
- 110 Belmont Ave
- 10 Adam Hill
- 35 Dewey Ave
- 281 Mountain Rd
- 588 Poquonock Ave
- 16 Mips Dr
- 1029 N Worthy St
- 625 Palisado Ave Unit 206
- 1486 Main St
- 58 Amanda Cir
