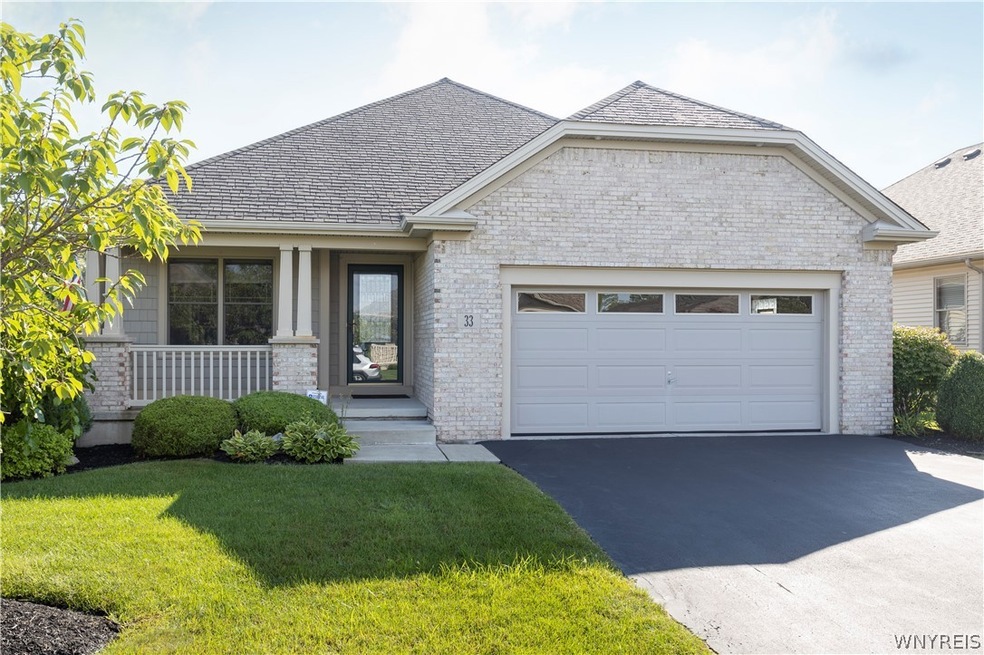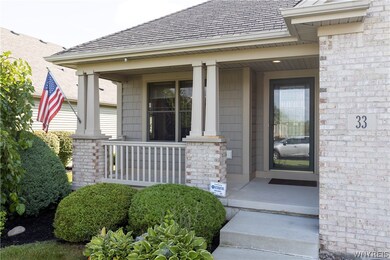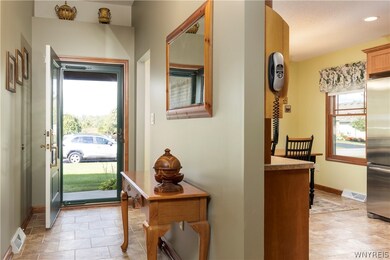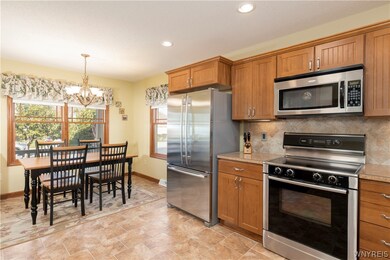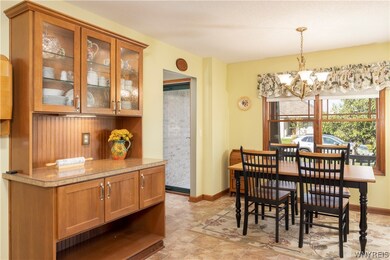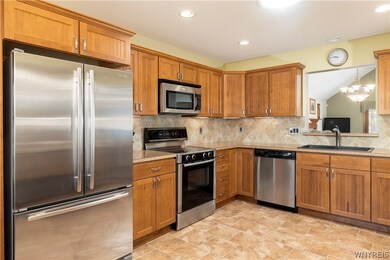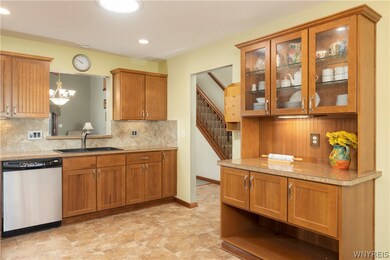
$545,000
- 2 Beds
- 3.5 Baths
- 3,259 Sq Ft
- 66 Springbrook Shores Dr
- Elma, NY
This expansive patio home offers over 3,000 SqFt of refined living space, upgraded to the highest standards. The spacious living area boasts cathedral ceilings and a gas fireplace, seamlessly flowing into the formal dining room. Adjacent to the living room, a beautiful sunroom with vaulted ceilings offers picturesque views of the backyard. A gourmet kitchen featuring Brazilian cherrywood
David White Owner Entry.com
