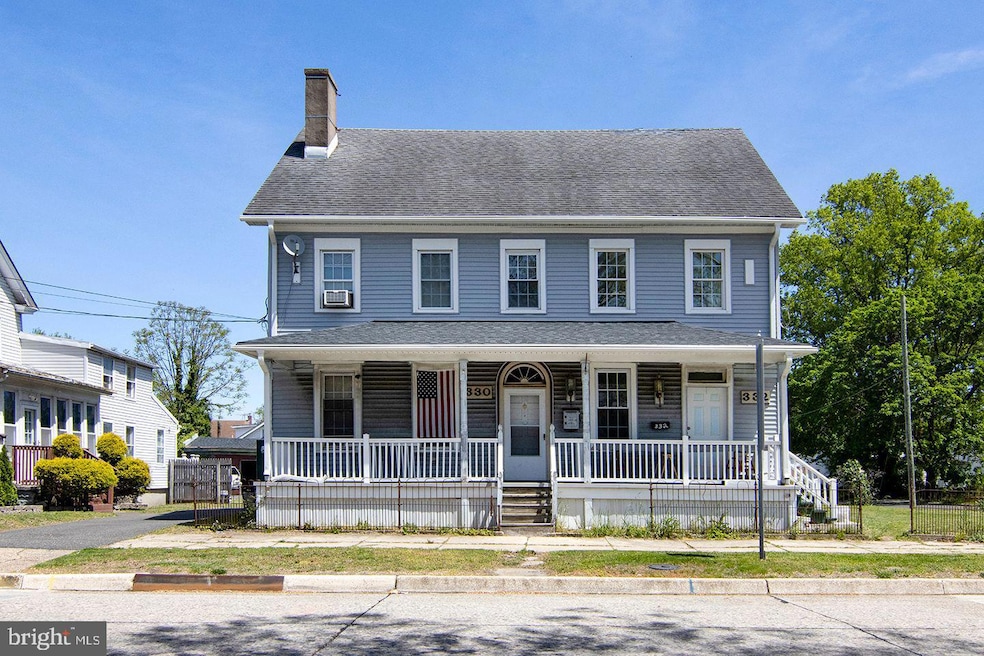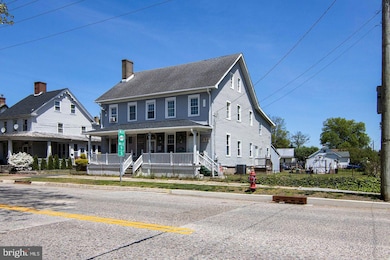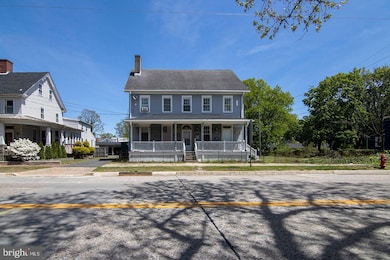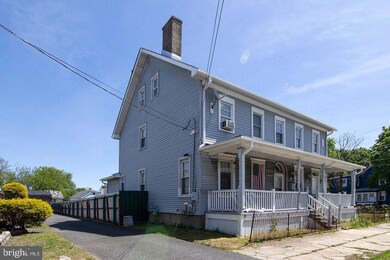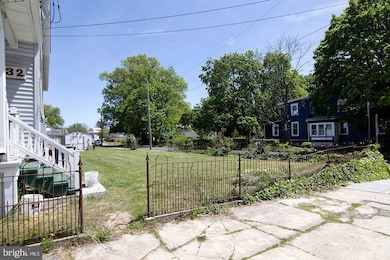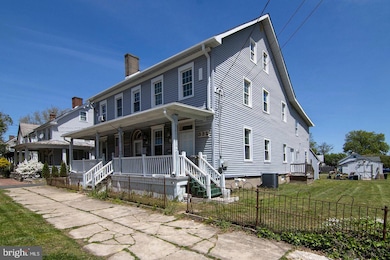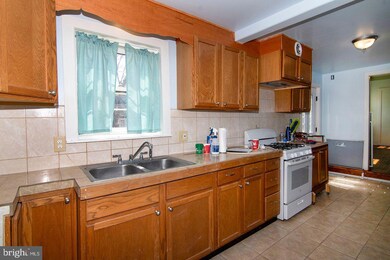Estimated payment $1,967/month
Highlights
- Second Kitchen
- Deck
- Victorian Architecture
- 0.31 Acre Lot
- Wood Flooring
- Corner Lot
About This Home
Welcome to 330-332 E Broadway in Salem. Offered here for the first time in over 50 years!. This home was very well maintained by its long time owner. The home sports many classic features such as 9' ceilings and hardwood floors that lend to a classic period of days gone by. One unit is pretty much turn key and is ready to be rented out. It boasts plenty of space, a freshly painted interior, tile floors and a second kitchen. The other is occupied by the owner. Like the first, there is plenty of space. The first floor has a living, dinings room areas as well as a kitchen. The mid level has laundry, full bath, two bedroom (possible 3rd or office). Both units have extremely large, walk up attics. The back side has a built in storage shed/garage on the one side and a small trexx deck on the other. There is a circular driveway, and carport, offering plenty of off street parking. Nice units with additional utility. Owners flexible w settlement date.
Listing Agent
(856) 373-3537 jerrymcmanusre@gmail.com Keller Williams Realty - Washington Township Listed on: 05/01/2025

Property Details
Home Type
- Multi-Family
Est. Annual Taxes
- $7,884
Year Built
- Built in 1895
Lot Details
- 0.31 Acre Lot
- Lot Dimensions are 78.00 x 172.00
- Corner Lot
- Open Lot
- Front and Side Yard
- Property is in very good condition
Home Design
- 3,688 Sq Ft Home
- Duplex
- Victorian Architecture
- Brick Foundation
- Stone Foundation
- Plaster Walls
- Shingle Roof
- Asphalt Roof
- Vinyl Siding
- Stick Built Home
Kitchen
- Second Kitchen
- Gas Oven or Range
Flooring
- Wood
- Laminate
Parking
- 3 Parking Spaces
- 3 Driveway Spaces
- Circular Driveway
- Gravel Driveway
Outdoor Features
- Deck
- Shed
Schools
- Salem High School
Utilities
- 90% Forced Air Heating System
- Radiant Heating System
- Above Ground Utilities
- Natural Gas Water Heater
Community Details
- 1 Vacant Unit
Listing and Financial Details
- Tax Lot 00014
- Assessor Parcel Number 13-00038-00014
Map
Home Values in the Area
Average Home Value in this Area
Property History
| Date | Event | Price | List to Sale | Price per Sq Ft |
|---|---|---|---|---|
| 11/26/2025 11/26/25 | For Sale | $249,900 | +12395.0% | $68 / Sq Ft |
| 10/24/2025 10/24/25 | Pending | -- | -- | -- |
| 07/14/2025 07/14/25 | For Rent | $2,000 | 0.0% | -- |
| 06/07/2025 06/07/25 | Price Changed | $249,900 | -4.6% | $68 / Sq Ft |
| 05/01/2025 05/01/25 | For Sale | $262,000 | -- | $71 / Sq Ft |
Source: Bright MLS
MLS Number: NJSA2014556
- 5 Craven Ave
- 242 E Broadway
- 73 Walnut St
- 16 Oak St Unit R
- 115 W Broadway Unit 3
- 124 Yorke St
- 124 Yorke St Unit 37
- 105 W Broadway Unit C
- 69 Carpenter St
- 14 Delaware Ave
- 94 Buttonwood Ave
- 542 S Broadway
- 81 N Greenwich St Unit Entire home
- 7 S Greenwich St Unit B
- 37 Beaver Ave
- 1000 Carroll Ave
- 113 N Hook Rd
- 2801 Quartermaster Rd
- 81 S Broadway
- 1306 Officers Row Unit B
