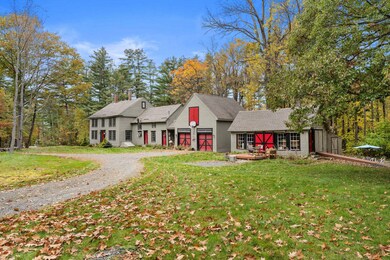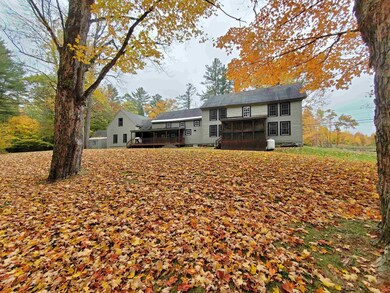
330 Canaan St Canaan, NH 03741
Highlights
- Access To Lake
- Deck
- Multiple Fireplaces
- Colonial Architecture
- Wood Burning Stove
- Cathedral Ceiling
About This Home
As of July 2024This Country Estate is Sited on 4.6 Acres of Open and Wooded Land with Deeded Rights to Crystal Clean Canaan Street Lake for Kayaking/Canoeing/Swimming. Beautifully Restored With All Systems Replaced. Large Open Rooms, Gourmet Kitchen With Cathedral Ceiling, Easy Close Cabinets, Granite Counters and High End, Stainless Steel Appliances to Include Vulcan Gas Range. 3 Bedrooms & 2 Baths On 2nd Floor. Master Bedroom Has Walk In Closet With Private Bath With Double Shower, Double Sinks & Soaking Tub. Parquet Hardwood Floors, Softwood Floors With Hand Cut Nails, Inlaid Brick Floor. Having 3 Fireplaces, Exposed Beams, Kitchen Prep Room With Soap Stone Counter Top, Laundry Room - This Home is Exceptional. There is a Separate Room that Could be a 4th Bedroom or an Office With Propane Fireplace and a Private Entrance. A Screened in Porch Plus an Open Wrap Around Porch/Breezeway Offers Plenty of Space to Enjoy the Outdoors. The Grounds are Well Cared for With Stonewalls, Fruit Trees, a Fire Pit and More. The Attached 2- Car Oversized Garage Offers Plenty of Space for Storage Above. Additional Out Buildings. The "Pinnacle House", Circa 1786, is Sited in the Historic District on Picturesque Canaan Street. Known as the First Home Built on Canaan Street. This Property Needs to be Seen to be Appreciated. Should You Decide To Leave This Perfect Property, It's An Easy Commute to Lebanon/Hanover for Employment, Shopping & Additional Recreation. Call Today To See This Gorgeous Property!
Home Details
Home Type
- Single Family
Est. Annual Taxes
- $10,950
Year Built
- Built in 1786
Lot Details
- 4.6 Acre Lot
- Level Lot
- Property is zoned Canaan Historical Dist.
Parking
- 2 Car Garage
- Circular Driveway
- Gravel Driveway
Home Design
- Colonial Architecture
- Post and Beam
- Concrete Foundation
- Stone Foundation
- Shingle Roof
- Clapboard
Interior Spaces
- 2-Story Property
- Woodwork
- Cathedral Ceiling
- Multiple Fireplaces
- Wood Burning Stove
- Wood Burning Fireplace
- Gas Fireplace
- Dining Area
- Screened Porch
Kitchen
- Stove
- Gas Range
- Dishwasher
- Kitchen Island
Flooring
- Softwood
- Brick
- Carpet
Bedrooms and Bathrooms
- 4 Bedrooms
- En-Suite Primary Bedroom
Laundry
- Laundry on main level
- Dryer
- Washer
Unfinished Basement
- Basement Fills Entire Space Under The House
- Walk-Up Access
- Crawl Space
Outdoor Features
- Access To Lake
- Shared Private Water Access
- Deck
- Patio
- Shed
Schools
- Canaan Elementary School
- Indian River Middle School
- Mascoma Valley Regional High School
Utilities
- Dehumidifier
- Heating System Uses Gas
- Heating System Uses Oil
- Heating System Uses Wood
- 200+ Amp Service
- Propane
- Drilled Well
- Septic Tank
- Private Sewer
- Leach Field
- Internet Available
- Cable TV Available
Listing and Financial Details
- Tax Lot 38
Map
Home Values in the Area
Average Home Value in this Area
Property History
| Date | Event | Price | Change | Sq Ft Price |
|---|---|---|---|---|
| 07/30/2024 07/30/24 | Sold | $630,000 | -9.4% | $197 / Sq Ft |
| 06/26/2024 06/26/24 | Pending | -- | -- | -- |
| 05/14/2024 05/14/24 | Price Changed | $695,000 | -7.3% | $218 / Sq Ft |
| 05/08/2024 05/08/24 | Price Changed | $750,000 | -2.0% | $235 / Sq Ft |
| 10/23/2023 10/23/23 | For Sale | $765,000 | +12.5% | $240 / Sq Ft |
| 02/28/2023 02/28/23 | Sold | $680,000 | -2.7% | $213 / Sq Ft |
| 01/14/2023 01/14/23 | Pending | -- | -- | -- |
| 07/20/2022 07/20/22 | For Sale | $699,000 | -- | $219 / Sq Ft |
Tax History
| Year | Tax Paid | Tax Assessment Tax Assessment Total Assessment is a certain percentage of the fair market value that is determined by local assessors to be the total taxable value of land and additions on the property. | Land | Improvement |
|---|---|---|---|---|
| 2024 | $11,909 | $403,300 | $111,200 | $292,100 |
| 2023 | $10,950 | $403,300 | $111,200 | $292,100 |
| 2022 | $10,895 | $401,300 | $111,200 | $290,100 |
| 2021 | $10,715 | $401,300 | $111,200 | $290,100 |
| 2020 | $11,782 | $342,500 | $61,500 | $281,000 |
| 2019 | $11,279 | $342,500 | $61,500 | $281,000 |
| 2018 | $11,052 | $342,500 | $61,500 | $281,000 |
| 2017 | $10,874 | $342,500 | $61,500 | $281,000 |
| 2016 | $10,778 | $342,500 | $61,500 | $281,000 |
| 2015 | $11,015 | $363,900 | $95,400 | $268,500 |
| 2014 | $10,164 | $363,900 | $95,400 | $268,500 |
| 2013 | $9,159 | $363,900 | $95,400 | $268,500 |
Mortgage History
| Date | Status | Loan Amount | Loan Type |
|---|---|---|---|
| Open | $340,000 | Purchase Money Mortgage | |
| Previous Owner | $280,000 | Stand Alone Refi Refinance Of Original Loan | |
| Previous Owner | $359,650 | Unknown |
Deed History
| Date | Type | Sale Price | Title Company |
|---|---|---|---|
| Warranty Deed | $680,000 | None Available | |
| Warranty Deed | $316,200 | -- |
Similar Homes in Canaan, NH
Source: PrimeMLS
MLS Number: 4975257
APN: CANN-000000-000038-000000ID
- 00 Corno Rd Unit 6
- 00 Corno Rd Unit 5
- 00 Corno Rd Unit 4
- 00 Corno Rd Unit 3
- 00 Corno Rd Unit 2
- 00 Corno Rd Unit 1
- 00 Canaan St Unit 8
- 00 Canaan St Unit 7
- 00 Eringlen Way
- 1011 Us Route 4
- 1075 U S 4
- 0 Us Route 4
- 0 School St
- lot 9 Strawbrook Ln
- 18 High St
- 17-59 Fernwood Farms Rd
- 390 New Hampshire 118
- 72 Codfish Hill Rd
- 118 Orange Rd
- 1333 Us Route 4






