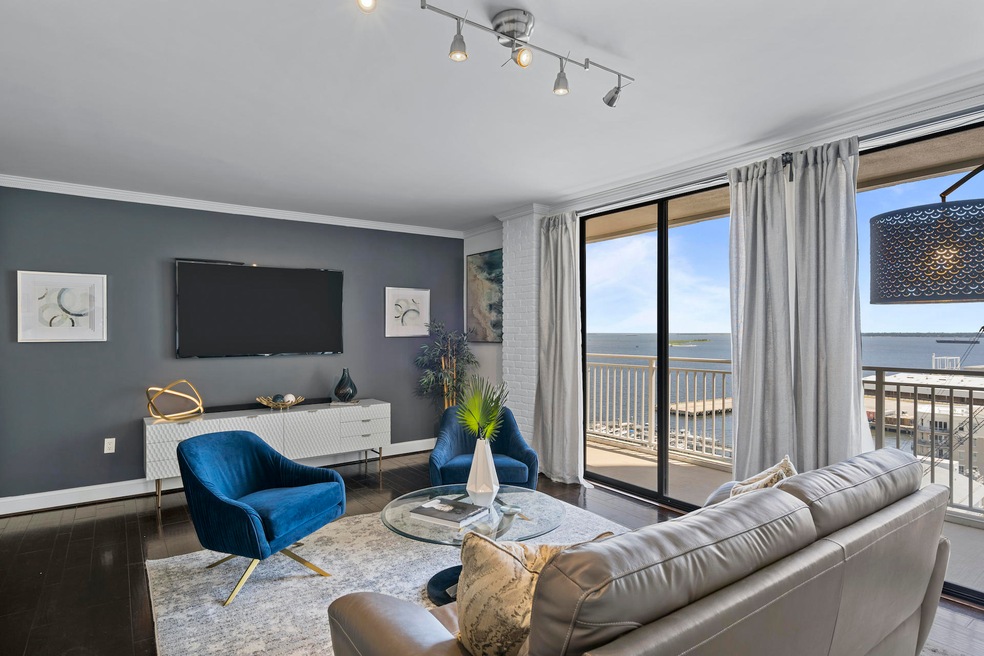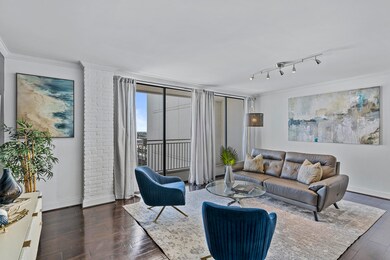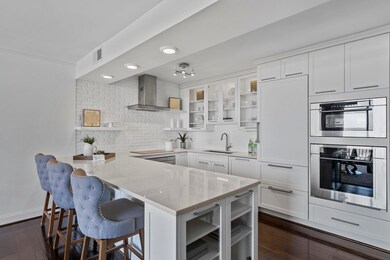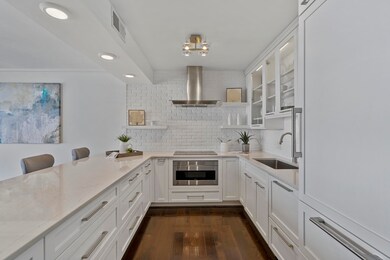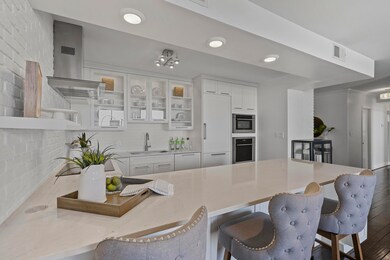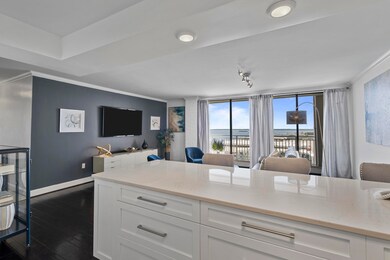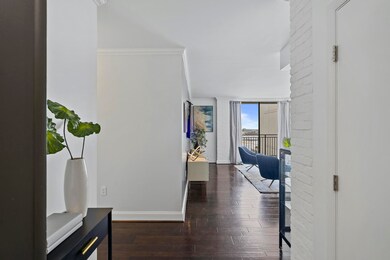
Dockside 330 Concord St Unit 14H Charleston, SC 29401
Charleston City Market NeighborhoodHighlights
- Boat Dock
- Indoor Pool
- Gated Community
- Fitness Center
- River Front
- 3-minute walk to Liberty Square
About This Home
As of September 2023Panoramic city views greet you at the front door upon entering this recently renovated condo. Located on the 14th floor, the expansive balcony runs the length of the condo offering unobstructed views from nearly every room in this light-filled unit. Hardwood floors and exposed brick add character and charm to this bright and open space. The modern high-end kitchen boasts quartz countertops, river views and top of the line appliances such as a Wolf induction cooktop, Wolf convection and steam ovens, Sub-Zero refrigerator and Fisher & Paykel dual drawer dishwasher.Two bedrooms and two elegantly remodeled bathrooms are down the hall, and have access to the covered balcony. Both bathrooms boast Carrera marble and the master bathroom has a deluxe wet room complete with a free-standing therapeutic tub with chroma-light therapy. The murphy bed in the second bedroom conveys, making this room a flexible space for an office, guest quarters or an exercise room. A top of the line 7 Series Geothermal WaterFurnace was recently installed which provides efficient comfort control and smart technology. Two dedicated parking spaces convey, and ample guest parking is available.
The Dockside Condominiums community has 24-hour gated security, an elegant lobby and social rooms, a heated indoor pool, fitness center and a shared dock on the Cooper River. Located steps away from the new 5 acre Gadsdenboro Park, the South Carolina Aquarium, the Gaillard Auditorium, and some of the finest restaurants and shopping that the area has to offer, this turn-key condo offers the best of the lock and leave lifestyle in Charleston.
Last Agent to Sell the Property
Daniel Island Real Estate Co Inc License #3186 Listed on: 09/11/2020
Home Details
Home Type
- Single Family
Est. Annual Taxes
- $3,405
Year Built
- Built in 1978
Parking
- 2 Car Garage
- Off-Street Parking
Home Design
- Pillar, Post or Pier Foundation
- Built-Up Roof
Interior Spaces
- 1,237 Sq Ft Home
- 1-Story Property
- Smooth Ceilings
- Ceiling Fan
- Great Room with Fireplace
- 2 Fireplaces
- Combination Dining and Living Room
- Exterior Basement Entry
Flooring
- Wood
- Marble
Bedrooms and Bathrooms
- 2 Bedrooms
- 2 Full Bathrooms
- Fireplace in Bathroom
- Garden Bath
Laundry
- Laundry Room
- Stacked Washer and Dryer
Home Security
- Storm Windows
- Fire Sprinkler System
Pool
- Indoor Pool
- In Ground Pool
Outdoor Features
- River Access
- Shared Dock
- Covered patio or porch
Schools
- Memminger Elementary School
- Simmons Pinckney Middle School
- Burke High School
Utilities
- Cooling Available
- Heating Available
Additional Features
- Handicap Accessible
Community Details
Overview
- Front Yard Maintenance
- High-Rise Condominium
- Dockside Subdivision
Amenities
- Elevator
- Community Storage Space
Recreation
- Boat Dock
- Pier or Dock
Security
- Security Service
- Gated Community
Ownership History
Purchase Details
Home Financials for this Owner
Home Financials are based on the most recent Mortgage that was taken out on this home.Purchase Details
Home Financials for this Owner
Home Financials are based on the most recent Mortgage that was taken out on this home.Purchase Details
Purchase Details
Home Financials for this Owner
Home Financials are based on the most recent Mortgage that was taken out on this home.Purchase Details
Home Financials for this Owner
Home Financials are based on the most recent Mortgage that was taken out on this home.Purchase Details
Home Financials for this Owner
Home Financials are based on the most recent Mortgage that was taken out on this home.Purchase Details
Home Financials for this Owner
Home Financials are based on the most recent Mortgage that was taken out on this home.Similar Homes in the area
Home Values in the Area
Average Home Value in this Area
Purchase History
| Date | Type | Sale Price | Title Company |
|---|---|---|---|
| Deed | -- | None Listed On Document | |
| Deed | $755,000 | None Available | |
| Interfamily Deed Transfer | -- | None Available | |
| Deed | $635,000 | None Available | |
| Quit Claim Deed | -- | -- | |
| Interfamily Deed Transfer | -- | -- | |
| Interfamily Deed Transfer | -- | -- | |
| Deed | $415,000 | -- |
Mortgage History
| Date | Status | Loan Amount | Loan Type |
|---|---|---|---|
| Open | $200,000 | Credit Line Revolving | |
| Previous Owner | $455,000 | New Conventional | |
| Previous Owner | $415,000 | New Conventional | |
| Previous Owner | $332,000 | Future Advance Clause Open End Mortgage |
Property History
| Date | Event | Price | Change | Sq Ft Price |
|---|---|---|---|---|
| 09/12/2023 09/12/23 | Sold | $1,100,000 | 0.0% | $889 / Sq Ft |
| 04/16/2023 04/16/23 | For Sale | $1,100,000 | +45.7% | $889 / Sq Ft |
| 12/14/2020 12/14/20 | Sold | $755,000 | 0.0% | $610 / Sq Ft |
| 11/14/2020 11/14/20 | Pending | -- | -- | -- |
| 09/11/2020 09/11/20 | For Sale | $755,000 | +18.9% | $610 / Sq Ft |
| 08/04/2017 08/04/17 | Sold | $635,000 | 0.0% | $513 / Sq Ft |
| 07/05/2017 07/05/17 | Pending | -- | -- | -- |
| 05/09/2017 05/09/17 | For Sale | $635,000 | -- | $513 / Sq Ft |
Tax History Compared to Growth
Tax History
| Year | Tax Paid | Tax Assessment Tax Assessment Total Assessment is a certain percentage of the fair market value that is determined by local assessors to be the total taxable value of land and additions on the property. | Land | Improvement |
|---|---|---|---|---|
| 2023 | $5,580 | $30,200 | $0 | $0 |
| 2022 | $3,637 | $30,200 | $0 | $0 |
| 2021 | $3,818 | $30,200 | $0 | $0 |
| 2020 | $3,206 | $24,290 | $0 | $0 |
| 2019 | $3,405 | $25,400 | $0 | $0 |
| 2017 | $2,181 | $16,600 | $0 | $0 |
| 2016 | $2,089 | $16,600 | $0 | $0 |
| 2015 | $2,160 | $16,600 | $0 | $0 |
| 2014 | $5,530 | $0 | $0 | $0 |
| 2011 | -- | $0 | $0 | $0 |
Agents Affiliated with this Home
-
Sibita Proctor

Seller's Agent in 2023
Sibita Proctor
Coldwell Banker Realty
(843) 884-1622
2 in this area
83 Total Sales
-
Brian Zaks
B
Buyer's Agent in 2023
Brian Zaks
Riverland Realty
(843) 200-3806
4 in this area
71 Total Sales
-
Angela Black Drake

Seller's Agent in 2020
Angela Black Drake
Daniel Island Real Estate Co Inc
(843) 991-0337
4 in this area
36 Total Sales
-
Jane Harper Dollason
J
Seller Co-Listing Agent in 2020
Jane Harper Dollason
Carriage Properties LLC
(843) 697-2702
3 in this area
37 Total Sales
-
Jeff Cook

Seller's Agent in 2017
Jeff Cook
Jeff Cook Real Estate LPT Realty
(843) 270-2280
1 in this area
2,307 Total Sales
-
Gregory Gelber
G
Buyer's Agent in 2017
Gregory Gelber
AgentOwned Realty Charleston Group
(843) 494-2354
104 Total Sales
About Dockside
Map
Source: CHS Regional MLS
MLS Number: 20025288
APN: 459-00-00-129
- 330 Concord St Unit 12C
- 330 Concord St Unit 8E
- 330 Concord St Unit 2F
- 330 Concord St Unit 18F
- 330 Concord St Unit 4A
- 330 Concord St Unit 5d & 5e
- 330 Concord St Unit 12
- 330 Concord St Unit 11B
- 330 Concord St Unit 15B
- 330 Concord St Unit 6C
- 330 Concord St Unit 15C
- 330 Concord St Unit 21
- 330 Concord St Unit 14D
- 330 Concord St Unit 9
- 330 Concord St Unit 4B
- 330 Concord St Unit 9C
- 330 Concord St Unit 4C
- 330 Concord St Unit 5A
- 79 Alexander St
- 30 Society St
