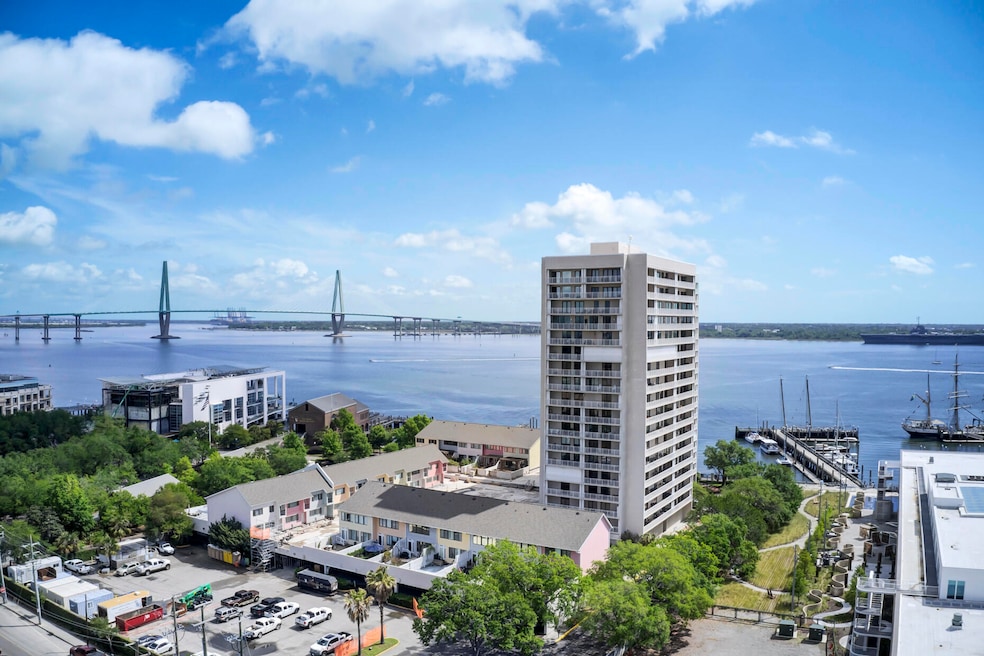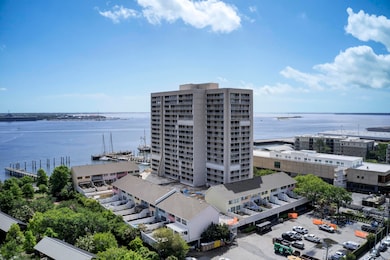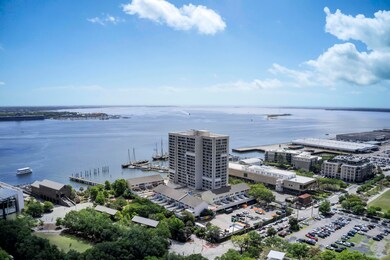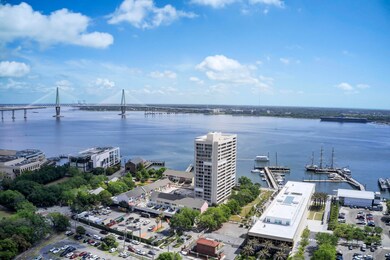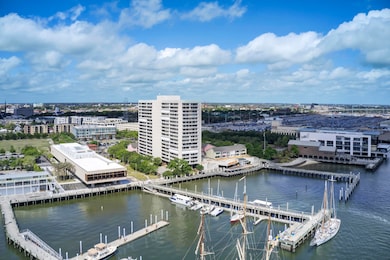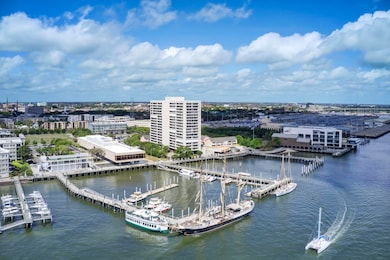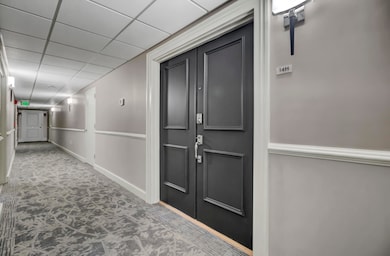
Dockside 330 Concord St Unit 14H Charleston, SC 29401
Charleston City Market NeighborhoodHighlights
- Fitness Center
- Waterfront
- Deck
- Gated Community
- Clubhouse
- 3-minute walk to Liberty Square
About This Home
As of September 2023Enjoy unparalleled views from 14th floor of this fully renovated luxury apartment with wall to wall glass doors and windows, opening to a fifty foot balcony, overlooking the Charleston harbor and historic downtown. Wolf, Fisher& Paykel and SubZero appliances, as well as 10 ft peninsula make entertaining a joy. Wide plank hickory floors, beautiful lighting and an open floor plan -- coupled with the views -- maximize the living area. Carrera marble creates a timeless beauty in each bathroom. The master bath also includes a Swedish shower and MAXX chroma therapy tub to revive or relax you. This apartment also has two deeded parking spaces. Building amenities included front the harbor at ground level and include swimming pool and sunning area, as well as a private Club room with covered porchfor residents hosting private events. Other amenities on the property include 24 hr gated security, sitting room, library, sauna, plaza and a long pier, the perfect place to watch for dolphins. Assessments to be paid by the seller for the current plaza/garage renovations to be completed by summer 2023. This turnkey jewel is perfect for the discerning buyer.
Last Agent to Sell the Property
Coldwell Banker Realty License #89499 Listed on: 04/15/2023

Home Details
Home Type
- Single Family
Est. Annual Taxes
- $3,290
Year Built
- Built in 1978
Lot Details
- 4,356 Sq Ft Lot
HOA Fees
- $892 Monthly HOA Fees
Home Design
- Raised Foundation
Interior Spaces
- 1,237 Sq Ft Home
- Smooth Ceilings
- Family Room
- Wood Flooring
- Dishwasher
- Laundry Room
Bedrooms and Bathrooms
- 2 Bedrooms
- 2 Full Bathrooms
- Garden Bath
Outdoor Features
- Deck
- Covered patio or porch
Schools
- Memminger Elementary School
- Simmons Pinckney Middle School
- Burke High School
Utilities
- Central Air
- Heating Available
- Tankless Water Heater
Community Details
Overview
- Front Yard Maintenance
- High-Rise Condominium
- Dockside Subdivision
- 16-Story Property
Amenities
- Community Storage Space
- Elevator
Recreation
Security
- Gated Community
Ownership History
Purchase Details
Home Financials for this Owner
Home Financials are based on the most recent Mortgage that was taken out on this home.Purchase Details
Home Financials for this Owner
Home Financials are based on the most recent Mortgage that was taken out on this home.Purchase Details
Purchase Details
Home Financials for this Owner
Home Financials are based on the most recent Mortgage that was taken out on this home.Purchase Details
Home Financials for this Owner
Home Financials are based on the most recent Mortgage that was taken out on this home.Purchase Details
Home Financials for this Owner
Home Financials are based on the most recent Mortgage that was taken out on this home.Purchase Details
Home Financials for this Owner
Home Financials are based on the most recent Mortgage that was taken out on this home.Similar Homes in the area
Home Values in the Area
Average Home Value in this Area
Purchase History
| Date | Type | Sale Price | Title Company |
|---|---|---|---|
| Deed | -- | None Listed On Document | |
| Deed | $755,000 | None Available | |
| Interfamily Deed Transfer | -- | None Available | |
| Deed | $635,000 | None Available | |
| Quit Claim Deed | -- | -- | |
| Interfamily Deed Transfer | -- | -- | |
| Interfamily Deed Transfer | -- | -- | |
| Deed | $415,000 | -- |
Mortgage History
| Date | Status | Loan Amount | Loan Type |
|---|---|---|---|
| Open | $200,000 | Credit Line Revolving | |
| Previous Owner | $455,000 | New Conventional | |
| Previous Owner | $415,000 | New Conventional | |
| Previous Owner | $332,000 | Future Advance Clause Open End Mortgage |
Property History
| Date | Event | Price | Change | Sq Ft Price |
|---|---|---|---|---|
| 09/12/2023 09/12/23 | Sold | $1,100,000 | 0.0% | $889 / Sq Ft |
| 04/16/2023 04/16/23 | For Sale | $1,100,000 | +45.7% | $889 / Sq Ft |
| 12/14/2020 12/14/20 | Sold | $755,000 | 0.0% | $610 / Sq Ft |
| 11/14/2020 11/14/20 | Pending | -- | -- | -- |
| 09/11/2020 09/11/20 | For Sale | $755,000 | +18.9% | $610 / Sq Ft |
| 08/04/2017 08/04/17 | Sold | $635,000 | 0.0% | $513 / Sq Ft |
| 07/05/2017 07/05/17 | Pending | -- | -- | -- |
| 05/09/2017 05/09/17 | For Sale | $635,000 | -- | $513 / Sq Ft |
Tax History Compared to Growth
Tax History
| Year | Tax Paid | Tax Assessment Tax Assessment Total Assessment is a certain percentage of the fair market value that is determined by local assessors to be the total taxable value of land and additions on the property. | Land | Improvement |
|---|---|---|---|---|
| 2023 | $5,580 | $30,200 | $0 | $0 |
| 2022 | $3,637 | $30,200 | $0 | $0 |
| 2021 | $3,818 | $30,200 | $0 | $0 |
| 2020 | $3,206 | $24,290 | $0 | $0 |
| 2019 | $3,405 | $25,400 | $0 | $0 |
| 2017 | $2,181 | $16,600 | $0 | $0 |
| 2016 | $2,089 | $16,600 | $0 | $0 |
| 2015 | $2,160 | $16,600 | $0 | $0 |
| 2014 | $5,530 | $0 | $0 | $0 |
| 2011 | -- | $0 | $0 | $0 |
Agents Affiliated with this Home
-
Sibita Proctor

Seller's Agent in 2023
Sibita Proctor
Coldwell Banker Realty
(843) 884-1622
2 in this area
83 Total Sales
-
Brian Zaks
B
Buyer's Agent in 2023
Brian Zaks
Riverland Realty
(843) 200-3806
4 in this area
71 Total Sales
-
Angela Black Drake

Seller's Agent in 2020
Angela Black Drake
Daniel Island Real Estate Co Inc
(843) 991-0337
4 in this area
36 Total Sales
-
Jane Harper Dollason
J
Seller Co-Listing Agent in 2020
Jane Harper Dollason
Carriage Properties LLC
(843) 697-2702
3 in this area
37 Total Sales
-
Jeff Cook

Seller's Agent in 2017
Jeff Cook
Jeff Cook Real Estate LPT Realty
(843) 270-2280
1 in this area
2,307 Total Sales
-
Gregory Gelber
G
Buyer's Agent in 2017
Gregory Gelber
AgentOwned Realty Charleston Group
(843) 494-2354
104 Total Sales
About Dockside
Map
Source: CHS Regional MLS
MLS Number: 23008336
APN: 459-00-00-129
- 330 Concord St Unit 12C
- 330 Concord St Unit 8E
- 330 Concord St Unit 2F
- 330 Concord St Unit 18F
- 330 Concord St Unit 4A
- 330 Concord St Unit 5d & 5e
- 330 Concord St Unit 12
- 330 Concord St Unit 11B
- 330 Concord St Unit 15B
- 330 Concord St Unit 6C
- 330 Concord St Unit 15C
- 330 Concord St Unit 21
- 330 Concord St Unit 14D
- 330 Concord St Unit 9
- 330 Concord St Unit 4B
- 330 Concord St Unit 9C
- 330 Concord St Unit 4C
- 330 Concord St Unit 5A
- 79 Alexander St
- 30 Society St
