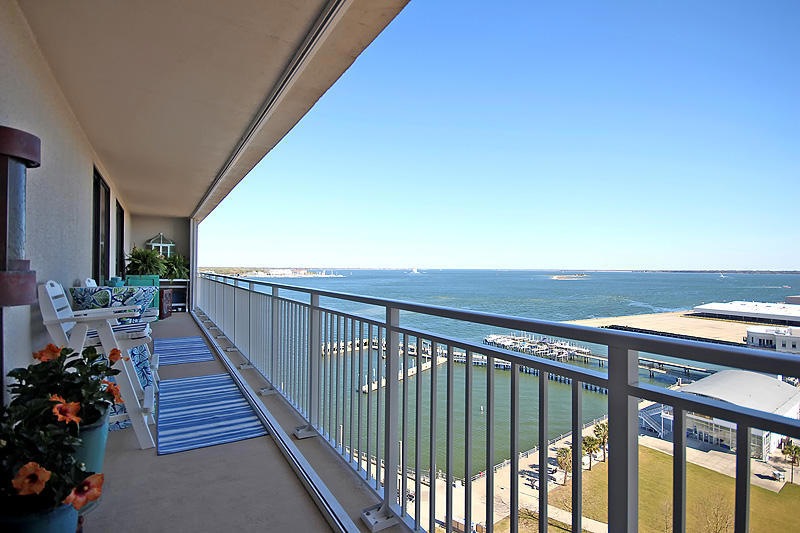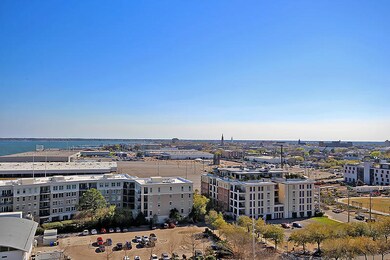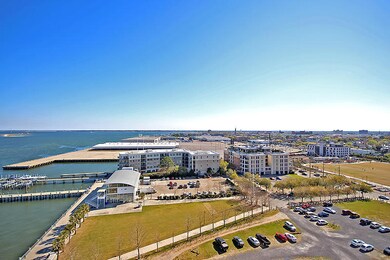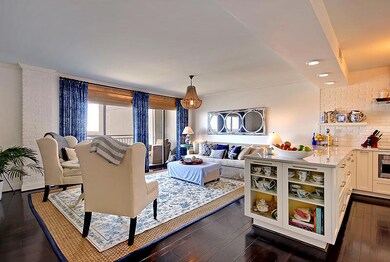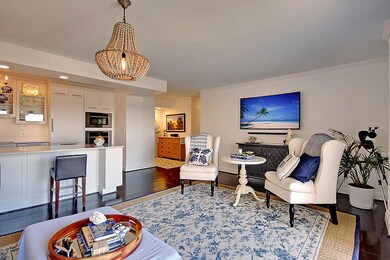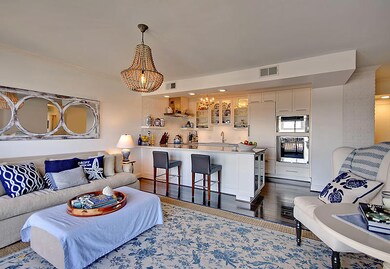
Dockside 330 Concord St Unit 14H Charleston, SC 29401
Charleston City Market NeighborhoodHighlights
- Boat Dock
- Gated Community
- Marble Flooring
- Fitness Center
- Clubhouse
- 3-minute walk to Liberty Square
About This Home
As of September 2023Back on Market and Priced Below Appraised Value. Bring Offers Now. At 330 Concord Street you will find the only High-rise Waterfront condominiums in Downtown Charleston. With Harbor views, their own boat dock, indoor pool, gym, sauna and 24hr manned guard gate. Everything the Holy City has to offer is a walk or bike ride away. Your new home on the 14th floor offers Stunning Sunrises and Incredible views of Charleston Harbor and the Downtown peninsula. No expense was spared during the 2016 remodel of 14-H including hardwood floors and smooth ceilings with rope-inlay crown molding throughout. New electrical wiring and service panel with new outlets, switches, light fixtures and ceiling fans.Beautiful upscale Kitchen cabinets with Quartz Countertops and $40K spent on Wolf/SubZero appliances, featuring integrated panel front refrigerator, M-Series Steam Oven & Conventional oven, Drawer Microwave under the Induction Cooktop, with a glass trimmed Vent-hood above and a Fisher&Paykel dual-draw dishwasher. Deep sink has a Moen MotionSense Hands-Free Faucet and the Ultra-Quiet Insinkerator disposal. The two Full Bathrooms boast Carrera marble walls & floors with elegant inlays and Kohler fixtures. Master on-suite keeps her happy with a rain shower, body sprays and free standing effervescent bubble tub with chroma-light therapy. Upgraded HVAC ductwork and all closets have custom built-in wood shelving. Nothing left to do, but move in and enjoy your Lowcountry Summer with a tall glass of Sweet Tea on your Balcony and watch the ships, sailboats and dolphins go by. Schedule a showing today!
Window treatments do not convey.
Buyer may use lender of their choice, however with seller's preferred lender buyer may be eligible for lender paid closings costs of $695, redeemable only at the time of closing, when financing is completed by the seller's preferred lender. Closing costs credit must be mentioned at application and may only be applied to offset actual costs.
Last Agent to Sell the Property
Jeff Cook Real Estate LPT Realty License #41438 Listed on: 05/09/2017

Home Details
Home Type
- Single Family
Est. Annual Taxes
- $5,580
Year Built
- Built in 1978
Parking
- 1 Car Garage
Home Design
- Stucco
Interior Spaces
- 1,237 Sq Ft Home
- 1-Story Property
- Ceiling Fan
- Family Room
- Combination Dining and Living Room
- Eat-In Kitchen
- Laundry Room
Flooring
- Wood
- Marble
Bedrooms and Bathrooms
- 2 Bedrooms
- 2 Full Bathrooms
- Garden Bath
Home Security
- Storm Windows
- Fire Sprinkler System
Outdoor Features
- Shared Dock
Schools
- Memminger Elementary School
- Simmons Pinckney Middle School
- Burke High School
Utilities
- Central Air
- Heating Available
- Cable TV Available
Community Details
Overview
- High-Rise Condominium
- Dockside Subdivision
Amenities
- Elevator
Recreation
- Boat Dock
Security
- Security Service
- Gated Community
Ownership History
Purchase Details
Home Financials for this Owner
Home Financials are based on the most recent Mortgage that was taken out on this home.Purchase Details
Home Financials for this Owner
Home Financials are based on the most recent Mortgage that was taken out on this home.Purchase Details
Purchase Details
Home Financials for this Owner
Home Financials are based on the most recent Mortgage that was taken out on this home.Purchase Details
Home Financials for this Owner
Home Financials are based on the most recent Mortgage that was taken out on this home.Purchase Details
Home Financials for this Owner
Home Financials are based on the most recent Mortgage that was taken out on this home.Purchase Details
Home Financials for this Owner
Home Financials are based on the most recent Mortgage that was taken out on this home.Similar Homes in the area
Home Values in the Area
Average Home Value in this Area
Purchase History
| Date | Type | Sale Price | Title Company |
|---|---|---|---|
| Deed | -- | None Listed On Document | |
| Deed | $755,000 | None Available | |
| Interfamily Deed Transfer | -- | None Available | |
| Deed | $635,000 | None Available | |
| Quit Claim Deed | -- | -- | |
| Interfamily Deed Transfer | -- | -- | |
| Interfamily Deed Transfer | -- | -- | |
| Deed | $415,000 | -- |
Mortgage History
| Date | Status | Loan Amount | Loan Type |
|---|---|---|---|
| Open | $200,000 | Credit Line Revolving | |
| Previous Owner | $455,000 | New Conventional | |
| Previous Owner | $415,000 | New Conventional | |
| Previous Owner | $332,000 | Future Advance Clause Open End Mortgage |
Property History
| Date | Event | Price | Change | Sq Ft Price |
|---|---|---|---|---|
| 09/12/2023 09/12/23 | Sold | $1,100,000 | 0.0% | $889 / Sq Ft |
| 04/16/2023 04/16/23 | For Sale | $1,100,000 | +45.7% | $889 / Sq Ft |
| 12/14/2020 12/14/20 | Sold | $755,000 | 0.0% | $610 / Sq Ft |
| 11/14/2020 11/14/20 | Pending | -- | -- | -- |
| 09/11/2020 09/11/20 | For Sale | $755,000 | +18.9% | $610 / Sq Ft |
| 08/04/2017 08/04/17 | Sold | $635,000 | 0.0% | $513 / Sq Ft |
| 07/05/2017 07/05/17 | Pending | -- | -- | -- |
| 05/09/2017 05/09/17 | For Sale | $635,000 | -- | $513 / Sq Ft |
Tax History Compared to Growth
Tax History
| Year | Tax Paid | Tax Assessment Tax Assessment Total Assessment is a certain percentage of the fair market value that is determined by local assessors to be the total taxable value of land and additions on the property. | Land | Improvement |
|---|---|---|---|---|
| 2023 | $5,580 | $30,200 | $0 | $0 |
| 2022 | $3,637 | $30,200 | $0 | $0 |
| 2021 | $3,818 | $30,200 | $0 | $0 |
| 2020 | $3,206 | $24,290 | $0 | $0 |
| 2019 | $3,405 | $25,400 | $0 | $0 |
| 2017 | $2,181 | $16,600 | $0 | $0 |
| 2016 | $2,089 | $16,600 | $0 | $0 |
| 2015 | $2,160 | $16,600 | $0 | $0 |
| 2014 | $5,530 | $0 | $0 | $0 |
| 2011 | -- | $0 | $0 | $0 |
Agents Affiliated with this Home
-
Sibita Proctor

Seller's Agent in 2023
Sibita Proctor
Coldwell Banker Realty
(843) 884-1622
2 in this area
83 Total Sales
-
Brian Zaks
B
Buyer's Agent in 2023
Brian Zaks
Riverland Realty
(843) 200-3806
4 in this area
71 Total Sales
-
Angela Black Drake

Seller's Agent in 2020
Angela Black Drake
Daniel Island Real Estate Co Inc
(843) 991-0337
4 in this area
36 Total Sales
-
Jane Harper Dollason
J
Seller Co-Listing Agent in 2020
Jane Harper Dollason
Carriage Properties LLC
(843) 697-2702
3 in this area
37 Total Sales
-
Jeff Cook

Seller's Agent in 2017
Jeff Cook
Jeff Cook Real Estate LPT Realty
(843) 270-2280
1 in this area
2,310 Total Sales
-
Gregory Gelber
G
Buyer's Agent in 2017
Gregory Gelber
AgentOwned Realty Charleston Group
(843) 494-2354
104 Total Sales
About Dockside
Map
Source: CHS Regional MLS
MLS Number: 17013003
APN: 459-00-00-129
- 330 Concord St Unit 12C
- 330 Concord St Unit 8E
- 330 Concord St Unit 2F
- 330 Concord St Unit 18F
- 330 Concord St Unit 4A
- 330 Concord St Unit 5d & 5e
- 330 Concord St Unit 12
- 330 Concord St Unit 11B
- 330 Concord St Unit 15B
- 330 Concord St Unit 6C
- 330 Concord St Unit 15C
- 330 Concord St Unit 21
- 330 Concord St Unit 14D
- 330 Concord St Unit 9
- 330 Concord St Unit 4B
- 330 Concord St Unit 9C
- 330 Concord St Unit 4C
- 330 Concord St Unit 5A
- 79 Alexander St
- 30 Society St
