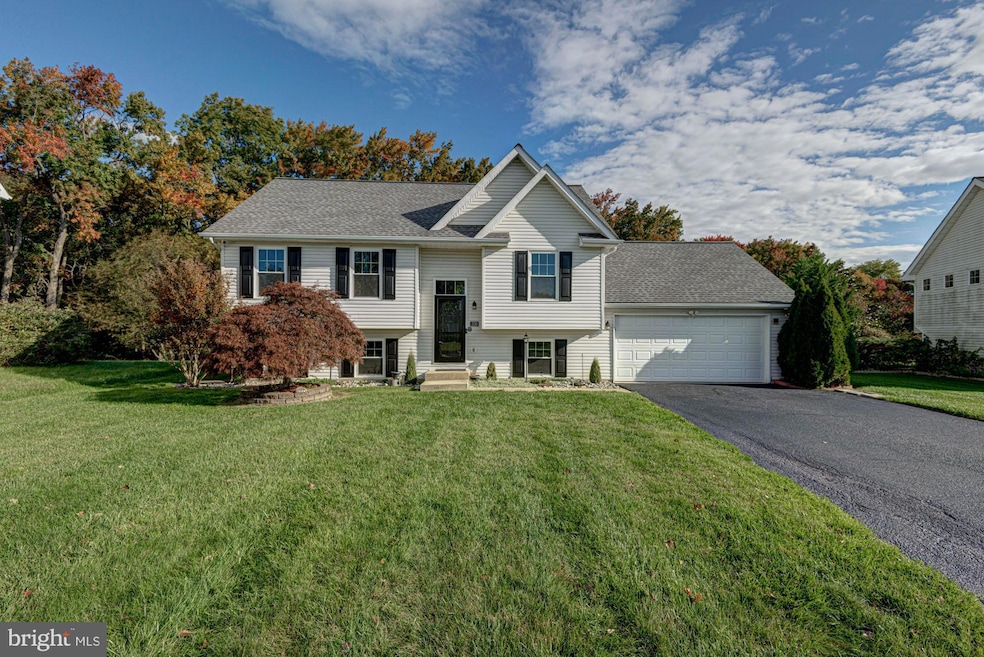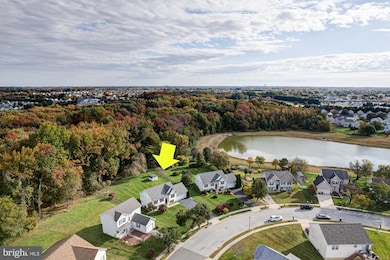330 E Harvest Ln Middletown, DE 19709
Estimated payment $2,515/month
Highlights
- Very Popular Property
- View of Trees or Woods
- Private Lot
- Appoquinimink High School Rated A
- 0.44 Acre Lot
- Wooded Lot
About This Home
Welcome to 330 E Harvest Lane! This charming 4-bedroom, 3-bath home in the desirable town of Middletown offers the perfect opportunity at an affordable price tag. The bright and airy main level features vaulted ceilings, an open-concept living and dining space, and an eat-in kitchen with plenty of storage and counter space. The spacious primary suite includes a walk-in closet and private bath. Two other bedrooms complete this level. A finished lower level with 4th bedroom and anotherfull bath provides versatile space—ideal for guests, recreation, or a home office. Also inside you’ll notice all NEW flooring, FRESH paint, and an updated kitchen. Enjoy peaceful outdoor living on the deck overlooking a large, fenced backyard bordered by mature trees. One of the BEST lots in the neighborhood with privacy and nearly a 1/2 acre! This home is located just minutes from shopping, dining, and top-rated Appoquinimink schools. Ready to move right in, don’t hesitate- click that button to schedule a private showing today!
Listing Agent
(302) 528-9124 Meganaitken@kw.com Keller Williams Realty License #RE0020721 Listed on: 10/25/2025

Home Details
Home Type
- Single Family
Est. Annual Taxes
- $2,167
Year Built
- Built in 1998
Lot Details
- 0.44 Acre Lot
- Lot Dimensions are 60.60 x 170.30
- Cul-De-Sac
- Rural Setting
- Private Lot
- Wooded Lot
- Backs to Trees or Woods
- Back and Front Yard
- Property is in excellent condition
- Property is zoned 23R-1A
Parking
- 2 Car Direct Access Garage
- Garage Door Opener
- Driveway
Home Design
- Rambler Architecture
- Brick Foundation
- Pitched Roof
- Shingle Roof
- Aluminum Siding
- Vinyl Siding
Interior Spaces
- 1,425 Sq Ft Home
- Property has 2 Levels
- Cathedral Ceiling
- Ceiling Fan
- Living Room
- Views of Woods
- Partial Basement
Kitchen
- Eat-In Kitchen
- Butlers Pantry
- Dishwasher
- Disposal
Flooring
- Wall to Wall Carpet
- Vinyl
Bedrooms and Bathrooms
- En-Suite Primary Bedroom
- En-Suite Bathroom
- Walk-in Shower
Laundry
- Laundry Room
- Laundry on lower level
Outdoor Features
- Exterior Lighting
- Shed
Utilities
- Central Heating and Cooling System
- Cooling System Utilizes Natural Gas
- Underground Utilities
- 200+ Amp Service
- Electric Water Heater
- Municipal Trash
- Cable TV Available
Community Details
- No Home Owners Association
- Middletown Village Subdivision
Listing and Financial Details
- Tax Lot 034
- Assessor Parcel Number 23-001.00-034
Map
Home Values in the Area
Average Home Value in this Area
Tax History
| Year | Tax Paid | Tax Assessment Tax Assessment Total Assessment is a certain percentage of the fair market value that is determined by local assessors to be the total taxable value of land and additions on the property. | Land | Improvement |
|---|---|---|---|---|
| 2024 | $923 | $63,700 | $12,800 | $50,900 |
| 2023 | $191 | $63,700 | $12,800 | $50,900 |
| 2022 | $774 | $63,700 | $12,800 | $50,900 |
| 2021 | $558 | $63,700 | $12,800 | $50,900 |
| 2020 | $747 | $63,700 | $12,800 | $50,900 |
| 2019 | $889 | $63,700 | $12,800 | $50,900 |
| 2018 | $666 | $63,700 | $12,800 | $50,900 |
| 2017 | $641 | $63,700 | $12,800 | $50,900 |
| 2016 | $579 | $63,700 | $12,800 | $50,900 |
| 2015 | $752 | $63,700 | $12,800 | $50,900 |
| 2014 | $751 | $63,700 | $12,800 | $50,900 |
Property History
| Date | Event | Price | List to Sale | Price per Sq Ft |
|---|---|---|---|---|
| 10/25/2025 10/25/25 | For Sale | $445,000 | -- | $312 / Sq Ft |
Purchase History
| Date | Type | Sale Price | Title Company |
|---|---|---|---|
| Deed | $280,000 | None Available | |
| Deed | $160,000 | -- |
Mortgage History
| Date | Status | Loan Amount | Loan Type |
|---|---|---|---|
| Open | $224,000 | New Conventional |
Source: Bright MLS
MLS Number: DENC2091462
APN: 23-001.00-034
- 306 E Harvest Ln
- 367 E Harvest Ln
- 580 Whispering Trail
- 102 Springmill Dr
- 51 Springmill Dr
- 56 Springmill Dr
- 131 Rosie Dr
- 832 Woodline Dr
- 320 Marldale Dr
- 335 Marldale Dr
- 415 Morning Glory Ln
- 417 Morning Glory Ln
- 47 Franklin Dr
- 1023 Bunker Hill Rd
- 6 Kimberly Dr
- 13 Brady Cir
- 120 Betsy Rawls Dr
- 20 Palmer Dr
- 107 Gazebo Ln
- The Oxford Plan at The Grove at Bayberry
- 410 N Ramunno Dr
- 132 Rosie Dr
- 45 Franklin Dr
- 910 Janvier Ct
- 1600 Lake Seymour Dr
- 316 E Green St
- 319 E Cochran St
- 250 Celebration Ct
- 103 Patriot Dr
- 107 Mallard Way
- 5 W Minglewood Dr
- 103 Trupenny Turn
- 310 Norwalk Way
- 941 Lansdowne Rd
- 295 Mingo Way
- 130 Wye Oak Dr
- 232 Mingo Way
- 2717 van Cliburn Cir
- 2156 Audubon Trail
- 279 N Bayberry Pkwy






