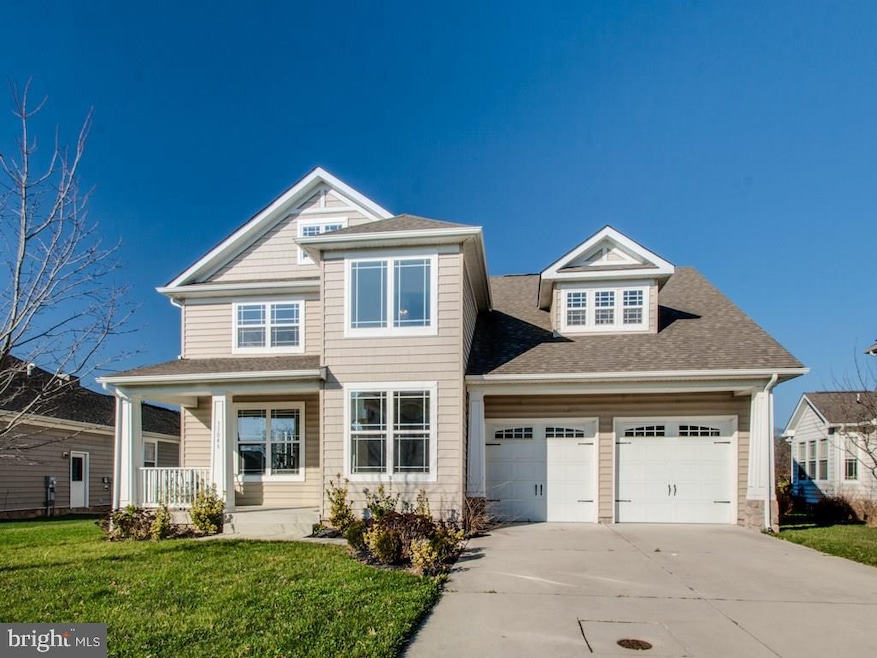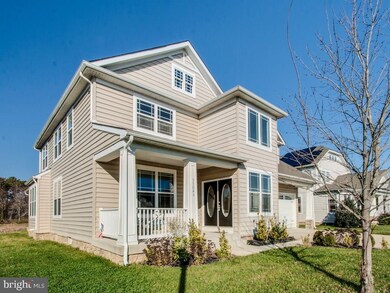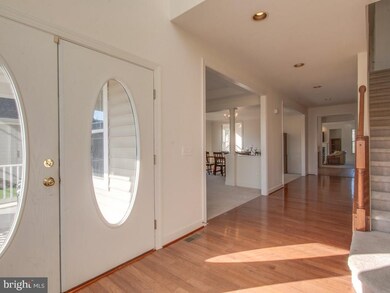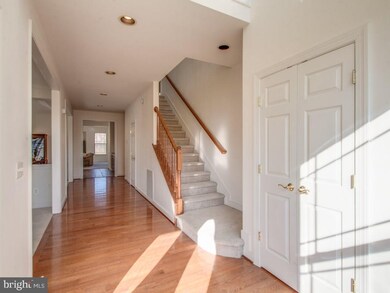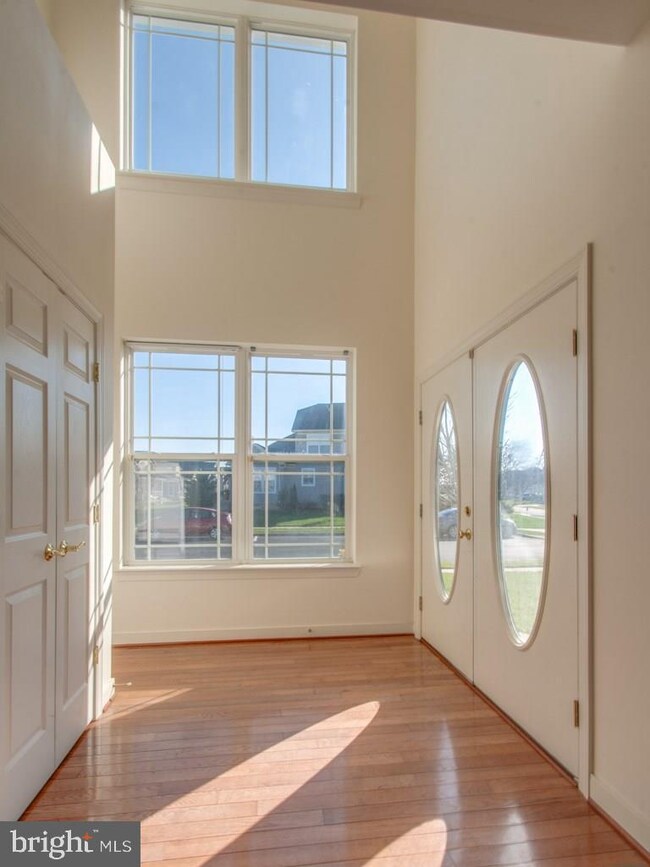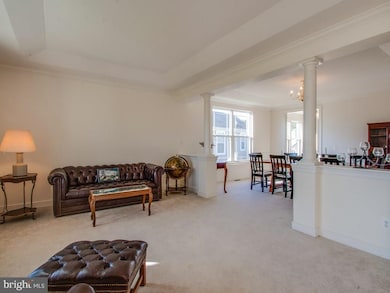
Estimated Value: $422,970 - $881,000
Highlights
- Contemporary Architecture
- Wood Flooring
- Attached Garage
- Lewes Elementary School Rated A
- Attic
- Zoned Heating and Cooling
About This Home
As of May 2017East of Route One, walk to shopping and restaurants! This great location in the Village of Five Points offers a unique opportunity to live in a community that has restaurants, shops, grocery store and a pharmacy. You don't have to leave unless you want to go to the beach, which is just around the corner! This 4 bedroom home has an expansive first floor master suite, spacious great room, enclosed sun porch; lots of room for everyone. Backs up to open space offering privacy. Garage has its own heating and air system, currently used as a game room.
Last Agent to Sell the Property
Monument Sotheby's International Realty Listed on: 12/23/2015

Home Details
Home Type
- Single Family
Est. Annual Taxes
- $1,967
Year Built
- Built in 2006
Lot Details
- 8,276 Sq Ft Lot
- Zoning described as MEDIUM RESIDENTIAL
HOA Fees
- $106 Monthly HOA Fees
Parking
- Attached Garage
Home Design
- Contemporary Architecture
- Block Foundation
- Architectural Shingle Roof
- Vinyl Siding
- Stick Built Home
Interior Spaces
- 3,500 Sq Ft Home
- Property has 2 Levels
- Gas Fireplace
- Crawl Space
- Attic
Kitchen
- Electric Oven or Range
- Ice Maker
- Dishwasher
- Disposal
Flooring
- Wood
- Carpet
- Tile or Brick
Bedrooms and Bathrooms
- 4 Bedrooms
Laundry
- Electric Dryer
- Washer
Utilities
- Zoned Heating and Cooling
- Heat Pump System
Community Details
- Villages Of Five Points West Subdivision
Listing and Financial Details
- Assessor Parcel Number 335-12.00-53.00
Ownership History
Purchase Details
Purchase Details
Home Financials for this Owner
Home Financials are based on the most recent Mortgage that was taken out on this home.Similar Homes in Lewes, DE
Home Values in the Area
Average Home Value in this Area
Purchase History
| Date | Buyer | Sale Price | Title Company |
|---|---|---|---|
| M M & Rosemarie Jacob Ret | -- | None Available | |
| Jacob Michael M | $415,000 | None Available |
Mortgage History
| Date | Status | Borrower | Loan Amount |
|---|---|---|---|
| Previous Owner | Jacob Rosemarie | $318,000 | |
| Previous Owner | Jacob Michael M | $332,000 | |
| Previous Owner | Fabber Michael | $285,637 |
Property History
| Date | Event | Price | Change | Sq Ft Price |
|---|---|---|---|---|
| 05/01/2017 05/01/17 | Sold | $415,000 | -7.6% | $119 / Sq Ft |
| 02/27/2017 02/27/17 | Pending | -- | -- | -- |
| 12/23/2015 12/23/15 | For Sale | $449,000 | -- | $128 / Sq Ft |
Tax History Compared to Growth
Tax History
| Year | Tax Paid | Tax Assessment Tax Assessment Total Assessment is a certain percentage of the fair market value that is determined by local assessors to be the total taxable value of land and additions on the property. | Land | Improvement |
|---|---|---|---|---|
| 2024 | $1,967 | $41,850 | $4,000 | $37,850 |
| 2023 | $1,965 | $41,850 | $4,000 | $37,850 |
| 2022 | $1,896 | $41,850 | $4,000 | $37,850 |
| 2021 | $1,879 | $41,850 | $4,000 | $37,850 |
| 2020 | $1,873 | $41,850 | $4,000 | $37,850 |
| 2019 | $1,876 | $41,850 | $4,000 | $37,850 |
| 2018 | $1,838 | $41,850 | $0 | $0 |
| 2017 | $1,760 | $41,850 | $0 | $0 |
| 2016 | $1,672 | $41,850 | $0 | $0 |
| 2015 | $1,597 | $41,850 | $0 | $0 |
| 2014 | $1,586 | $41,850 | $0 | $0 |
Agents Affiliated with this Home
-
DENISE CAIN

Seller's Agent in 2017
DENISE CAIN
OCEAN ATLANTIC SOTHEBYS
(302) 542-5662
12 in this area
55 Total Sales
-
Babs Morales

Buyer's Agent in 2017
Babs Morales
BHHS PenFed (actual)
(302) 841-0797
8 in this area
63 Total Sales
Map
Source: Bright MLS
MLS Number: 1001012766
APN: 335-12.00-53.00
- 17289 Dorsey St
- 33106 N Village Loop Unit 1306
- 21024 Stillwater Dr Unit SF13
- 19210 Farros Alley
- 33192 N Village Loop Unit 5204
- 17400 N Village Main Blvd Unit 14
- 32911 Nassau Loop
- 17416 Taramino Place
- 17059 S Brandt St Unit 3306
- 17063 S Brandt St Unit 4206
- 17436 Slipper Shell Way Unit 4105
- 17432 Slipper Shell Way Unit 3105
- 17432 Slipper Shell Way Unit 3103
- 17628 Beaver Dam Rd
- 17476 Slipper Shell Way Unit 14
- 33163 Oyster Cove Dr Unit 21
- 1 Ashburn Ln
- 17548 Shady Rd
- 33504 W Hunters Run
- 33672 E Hunters Run
- 33046 W Falling Creek St
- 33040 W Falling Creek St
- 33052 W Falling Creek St
- 33034 W Falling Creek St
- 17372 Fayette St
- 33026 W Falling Creek St
- 17205 Exton St
- 17381 Fayette St
- 17366 Fayette St
- 22076 Kintersburg Dr Unit T130
- 22072 Kintersburg Dr Unit T128
- 22078 Kintersburg Dr
- 22070 Kintersburg Dr Unit T127
- 17371 Fayette St
- 17199 Exton St
- 33020 W Falling Creek St
- 22060 Kintersburg Dr
- 17363 Fayette St
- 17360 Fayette St
- 22056 Kintersburg Dr
