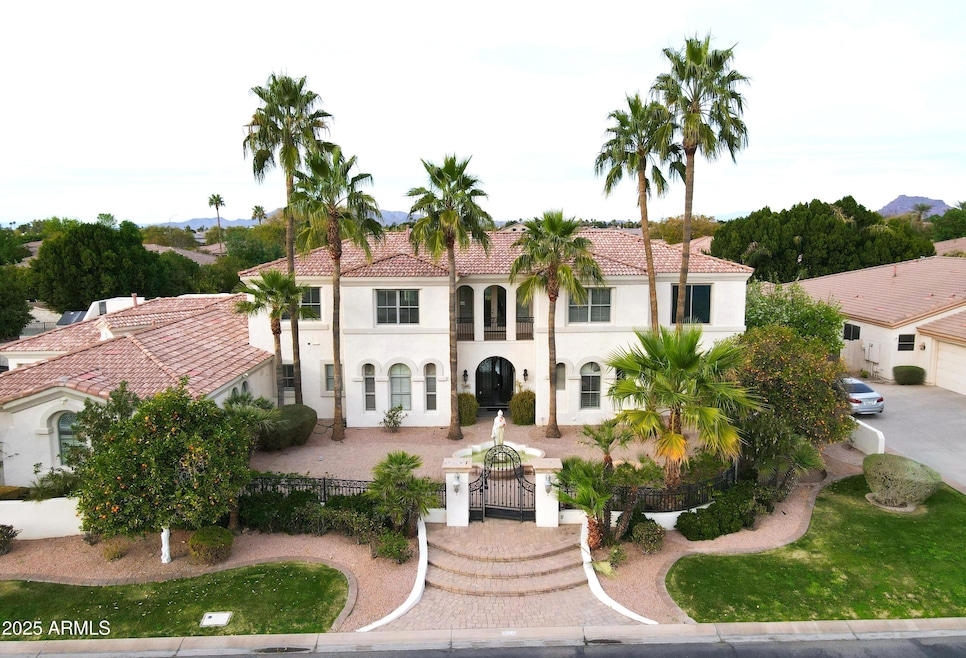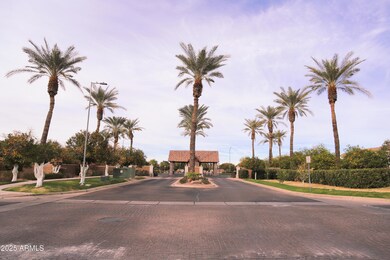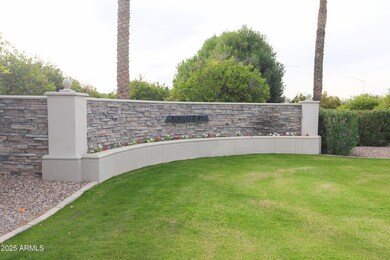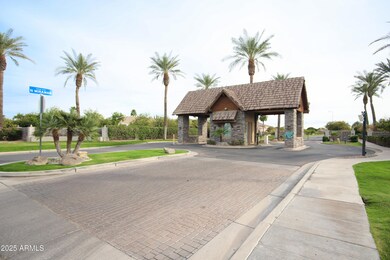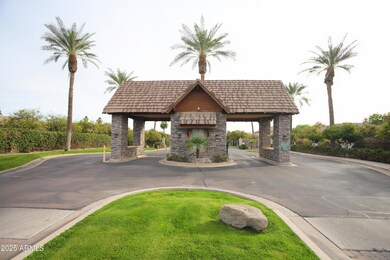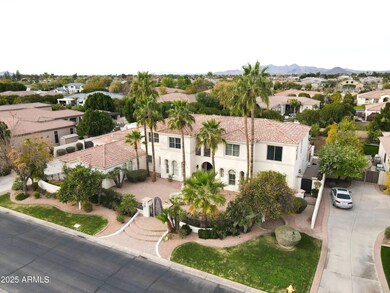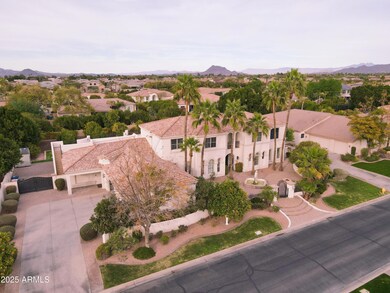3306 E Jaeger Cir Mesa, AZ 85213
Citrus Neighborhood
6
Beds
6
Baths
7,654
Sq Ft
0.6
Acres
Highlights
- RV Gated
- Gated Community
- Mountain View
- Hale Elementary School Rated A-
- Two Primary Bathrooms
- Clubhouse
About This Home
This home is located at 3306 E Jaeger Cir, Mesa, AZ 85213 and is currently priced at $12,000. This property was built in 2001. 3306 E Jaeger Cir is a home located in Maricopa County with nearby schools including Hale Elementary School, Franklin at Brimhall Elementary School, and Franklin West Elementary School.
Home Details
Home Type
- Single Family
Est. Annual Taxes
- $6,837
Year Built
- Built in 2001
Lot Details
- 0.6 Acre Lot
- Cul-De-Sac
- Private Streets
- Wrought Iron Fence
- Block Wall Fence
- Artificial Turf
- Misting System
- Front and Back Yard Sprinklers
- Sprinklers on Timer
- Private Yard
- Grass Covered Lot
Parking
- 3 Car Direct Access Garage
- 6 Open Parking Spaces
- Garage ceiling height seven feet or more
- Side or Rear Entrance to Parking
- RV Gated
Home Design
- Santa Barbara Architecture
- Wood Frame Construction
- Tile Roof
- Stucco
Interior Spaces
- 7,654 Sq Ft Home
- 2-Story Property
- Ceiling Fan
- Gas Fireplace
- Double Pane Windows
- Family Room with Fireplace
- 3 Fireplaces
- Living Room with Fireplace
- Mountain Views
Kitchen
- Eat-In Kitchen
- Gas Cooktop
- Kitchen Island
- Granite Countertops
Flooring
- Wood
- Stone
Bedrooms and Bathrooms
- 6 Bedrooms
- Primary Bedroom on Main
- Fireplace in Primary Bedroom
- Two Primary Bathrooms
- 6 Bathrooms
- Double Vanity
- Bidet
- Bathtub With Separate Shower Stall
Laundry
- Laundry in unit
- Dryer
- Washer
Accessible Home Design
- Multiple Entries or Exits
- Hard or Low Nap Flooring
Outdoor Features
- Balcony
- Covered patio or porch
- Outdoor Fireplace
- Fire Pit
- Outdoor Storage
- Built-In Barbecue
Schools
- Ishikawa Elementary School
- Stapley Junior High School
- Mountain View High School
Utilities
- Mini Split Air Conditioners
- Zoned Heating and Cooling System
- Heating System Uses Natural Gas
- Mini Split Heat Pump
Listing and Financial Details
- Property Available on 7/1/25
- 12-Month Minimum Lease Term
- Tax Lot 37
- Assessor Parcel Number 141-13-057
Community Details
Overview
- Property has a Home Owners Association
- Arborela Community Association, Phone Number (866) 516-7424
- Built by Toll Brothers
- Arboleda Unit 1 Subdivision
Amenities
- Clubhouse
- Recreation Room
Recreation
- Tennis Courts
Security
- Gated Community
Map
Source: Arizona Regional Multiple Listing Service (ARMLS)
MLS Number: 6866381
APN: 141-13-057
Nearby Homes
- 3446 E Knoll St
- 3410 E Inglewood Cir Unit 121
- 3447 E Kenwood St
- 3134 E Mckellips Rd Unit 139
- 3134 E Mckellips Rd Unit 50
- 3314 E Kael St
- 0 N Val Vista Dr Unit 6845615
- 2038 N Los Alamos
- 2041 N Orchard --
- 2121 N Orchard --
- 3461 E Indigo Cir Unit 156
- 2222 N Val Vista Dr Unit 2
- 2222 N Val Vista Dr Unit 3
- 2251 N 32nd St Unit 31
- 2251 N 32nd St Unit 10
- 2251 N 32nd St Unit 21
- 3060 E Hope St
- 3749 E Juniper Cir
- 1701 N Lemon Unit 4
- 2311 N Loma Vista
