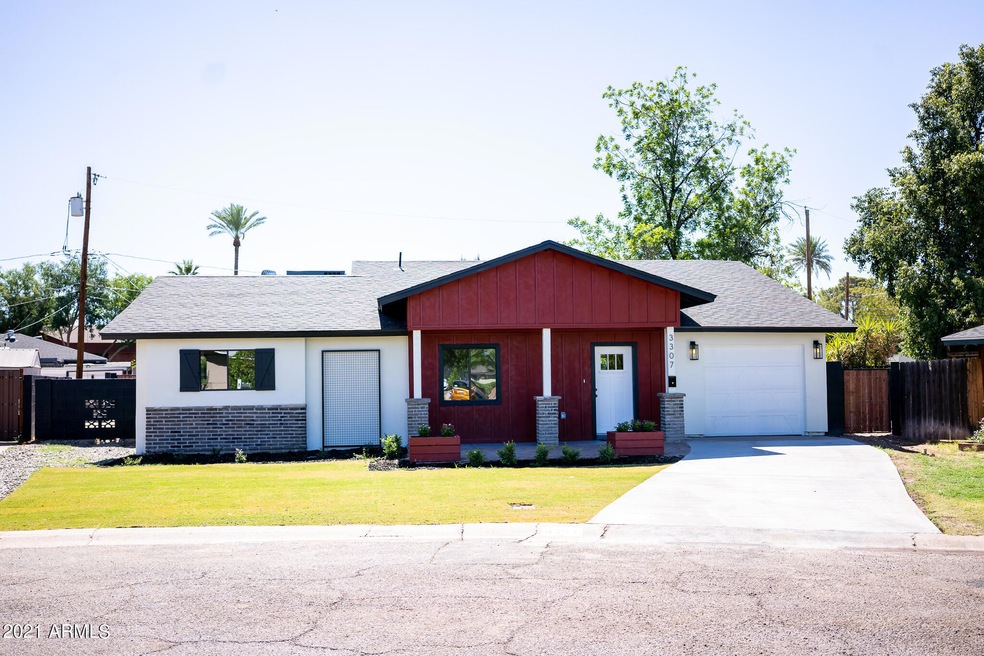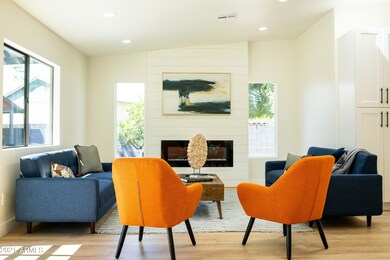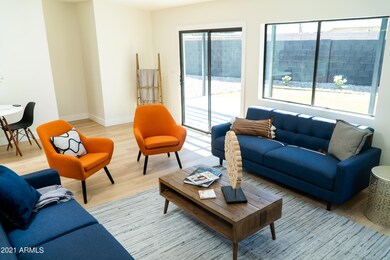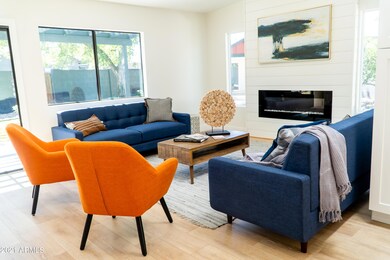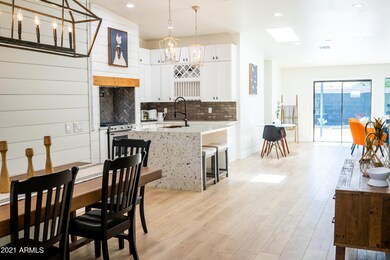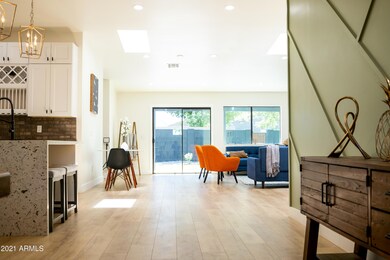
3307 N 43rd Place Phoenix, AZ 85018
Camelback East Village NeighborhoodEstimated Value: $865,000 - $1,058,662
Highlights
- RV Gated
- Vaulted Ceiling
- No HOA
- Tavan Elementary School Rated A
- Granite Countertops
- Skylights
About This Home
As of July 2021Another wonderful full remodel in lower Arcadia. Beautifully done open floor plan with vaulted ceilings..Fantastic kitchen with stainless appliances, shiplap feature wall, brick backsplash. Beautiful master suite features his & hers closet, dual vanities, walk- in shower, & free standing tub. Large yard with generous paver patio. New exterior gate off alley leads to area for 2 additional cars or RV. Sheshed in rear has mini-split for A/C and Heat. Great for Yoga/Exercise/Office. This is a great home you won't want to miss. Complete heavy remodel with permits, and architectural plans
Last Agent to Sell the Property
Realty ONE Group License #SA643527000 Listed on: 05/28/2021
Home Details
Home Type
- Single Family
Est. Annual Taxes
- $2,210
Year Built
- Built in 1954
Lot Details
- 9,100 Sq Ft Lot
- Block Wall Fence
- Front and Back Yard Sprinklers
- Sprinklers on Timer
- Grass Covered Lot
Parking
- 1 Car Garage
- 2 Open Parking Spaces
- Garage Door Opener
- RV Gated
Home Design
- Roof Updated in 2021
- Brick Exterior Construction
- Wood Frame Construction
- Composition Roof
- Siding
- Stucco
Interior Spaces
- 2,188 Sq Ft Home
- 1-Story Property
- Vaulted Ceiling
- Skylights
- Double Pane Windows
- Low Emissivity Windows
Kitchen
- Kitchen Updated in 2021
- Built-In Microwave
- Kitchen Island
- Granite Countertops
Flooring
- Floors Updated in 2021
- Carpet
- Laminate
- Tile
Bedrooms and Bathrooms
- 4 Bedrooms
- Bathroom Updated in 2021
- Primary Bathroom is a Full Bathroom
- 2.5 Bathrooms
- Dual Vanity Sinks in Primary Bathroom
- Bathtub With Separate Shower Stall
Accessible Home Design
- No Interior Steps
Schools
- Tavan Elementary School
- Ingleside Middle School
- Arcadia High School
Utilities
- Cooling System Updated in 2021
- Refrigerated Cooling System
- Mini Split Air Conditioners
- Mini Split Heat Pump
- Plumbing System Updated in 2021
- Wiring Updated in 2021
Listing and Financial Details
- Tax Lot 49
- Assessor Parcel Number 127-12-044
Community Details
Overview
- No Home Owners Association
- Association fees include no fees
- Dennis Manor Subdivision
Amenities
- No Laundry Facilities
Ownership History
Purchase Details
Home Financials for this Owner
Home Financials are based on the most recent Mortgage that was taken out on this home.Purchase Details
Home Financials for this Owner
Home Financials are based on the most recent Mortgage that was taken out on this home.Purchase Details
Similar Homes in Phoenix, AZ
Home Values in the Area
Average Home Value in this Area
Purchase History
| Date | Buyer | Sale Price | Title Company |
|---|---|---|---|
| Hamill Jonathan T | $860,000 | Security Title Agency | |
| Bmy Restorations Llc | $451,200 | Lawyers Title Of Arizona Inc | |
| Hart Dayol A | -- | -- |
Mortgage History
| Date | Status | Borrower | Loan Amount |
|---|---|---|---|
| Open | Hamill Jonathan T | $688,000 | |
| Previous Owner | Bmy Restorations Llc | $491,580 |
Property History
| Date | Event | Price | Change | Sq Ft Price |
|---|---|---|---|---|
| 07/09/2021 07/09/21 | Sold | $860,000 | -2.2% | $393 / Sq Ft |
| 06/10/2021 06/10/21 | Pending | -- | -- | -- |
| 05/28/2021 05/28/21 | For Sale | $879,000 | +94.8% | $402 / Sq Ft |
| 08/14/2020 08/14/20 | Sold | $451,200 | +2.5% | $217 / Sq Ft |
| 07/23/2020 07/23/20 | Pending | -- | -- | -- |
| 07/23/2020 07/23/20 | For Sale | $440,000 | 0.0% | $212 / Sq Ft |
| 07/17/2020 07/17/20 | Pending | -- | -- | -- |
| 07/15/2020 07/15/20 | For Sale | $440,000 | 0.0% | $212 / Sq Ft |
| 07/09/2020 07/09/20 | Pending | -- | -- | -- |
| 07/06/2020 07/06/20 | For Sale | $440,000 | 0.0% | $212 / Sq Ft |
| 07/02/2020 07/02/20 | Pending | -- | -- | -- |
| 06/30/2020 06/30/20 | For Sale | $440,000 | 0.0% | $212 / Sq Ft |
| 06/22/2020 06/22/20 | Pending | -- | -- | -- |
| 06/12/2020 06/12/20 | For Sale | $440,000 | -- | $212 / Sq Ft |
Tax History Compared to Growth
Tax History
| Year | Tax Paid | Tax Assessment Tax Assessment Total Assessment is a certain percentage of the fair market value that is determined by local assessors to be the total taxable value of land and additions on the property. | Land | Improvement |
|---|---|---|---|---|
| 2025 | $2,448 | $33,641 | -- | -- |
| 2024 | $2,591 | $32,039 | -- | -- |
| 2023 | $2,591 | $53,700 | $10,740 | $42,960 |
| 2022 | $2,485 | $41,130 | $8,220 | $32,910 |
| 2021 | $2,576 | $37,680 | $7,530 | $30,150 |
| 2020 | $2,210 | $36,770 | $7,350 | $29,420 |
| 2019 | $2,136 | $33,170 | $6,630 | $26,540 |
| 2018 | $2,068 | $30,600 | $6,120 | $24,480 |
| 2017 | $1,962 | $29,960 | $5,990 | $23,970 |
| 2016 | $1,537 | $25,480 | $5,090 | $20,390 |
| 2015 | $1,413 | $24,420 | $4,880 | $19,540 |
Agents Affiliated with this Home
-
Brian Yelder
B
Seller's Agent in 2021
Brian Yelder
Realty One Group
(480) 785-6939
8 in this area
19 Total Sales
-
Ron Chambal

Buyer's Agent in 2021
Ron Chambal
West USA Realty
(602) 430-8595
1 in this area
64 Total Sales
-
Jerry A. Humphrey

Seller's Agent in 2020
Jerry A. Humphrey
Weichert, Realtors - Courtney Valleywide
(480) 688-3888
2 in this area
31 Total Sales
Map
Source: Arizona Regional Multiple Listing Service (ARMLS)
MLS Number: 6242910
APN: 127-12-044
- 4246 E Mulberry Dr
- 4215 E Flower St
- 4343 E Osborn Rd Unit 2
- 4339 E Osborn Rd Unit 3
- 4331 E Avalon Dr
- 3416 N 44th St Unit 70
- 3416 N 44th St Unit 43
- 3416 N 44th St Unit 51
- 3416 N 44th St Unit 35
- 3416 N 44th St Unit 5
- 4243 E Avalon Dr
- 4456 E Earll Dr
- 3221 N 41st Place
- 4461 E Flower St Unit 20
- 4461 E Flower St
- 3048 N 45th St
- 4202 E Catalina Dr
- 4219 E Catalina Dr
- 4525 E Rhonda Dr
- 2989 N 44th St Unit 2007
- 3307 N 43rd Place
- 4327 E Flower St
- 3313 N 43rd Place
- 3308 N 44th St
- 3314 N 44th St
- 3302 N 44th St
- 4321 E Flower St
- 3319 N 43rd Place
- 4334 E Cheery Lynn Rd
- 4340 E Cheery Lynn Rd
- 4340 E Cheery Lynn Rd Unit 17
- 4346 E Cheery Lynn Rd
- 4346 E Cheery Lynn Rd Unit 17
- 4317 E Flower St
- 3325 N 43rd Place
- 4322 E Cheery Lynn Rd
- 4318 E Flower St
- 3326 N 44th St
- 4321 E Mulberry Dr
- 4311 E Flower St
