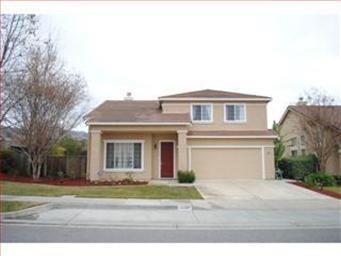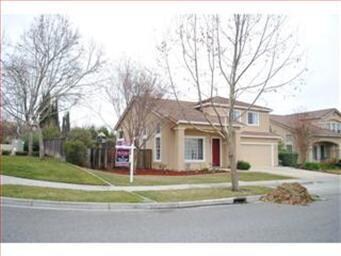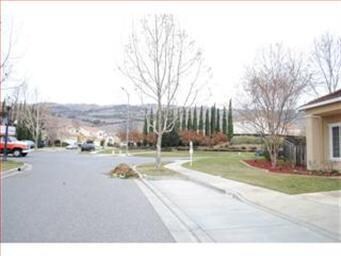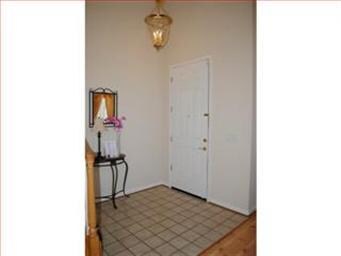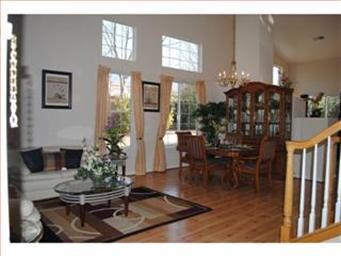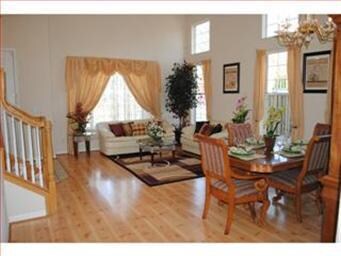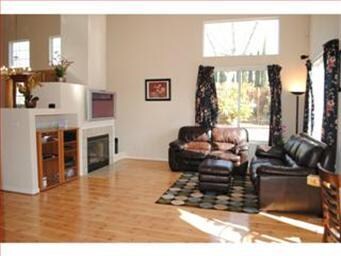
3308 Monte Verde Ln San Jose, CA 95135
Chaboya NeighborhoodHighlights
- Primary Bedroom Suite
- Mountain View
- Family Room with Fireplace
- Tom Matsumoto Elementary School Rated A-
- Contemporary Architecture
- 5-minute walk to Chaboya Park
About This Home
As of September 2021REGULAR SALE! MOST DESIRABLE FLOOR PLAN, 4 BED/3BATH, 1BED&1BATH DOWNSTAIR, NEAR PARKS AND KIDS PLAYGROUND AREAS. TOP EV SCHLS ?WALKING DISTANCE TO TOM MATSUMOTO & CHABOYA, & SHORT DRIVE TO EVHS. NEW INTERIOR & EXTERIOR PAINT, MAPLE CABINETS W/ SLAB GRANITE COUNTERTOP IN THE KITCHEN, NO CARPET - HW & PERGO THROUGHOUT, DOUBLE PANE WINDOWS, LARGE MASTER BEDRM & SPACIOUS WALK-IN CLOSET. MUST SEE!
Last Agent to Sell the Property
Tiffany Trang
Intero Real Estate Services License #01472604 Listed on: 01/17/2012
Last Buyer's Agent
Tiffany Trang
Intero Real Estate Services License #01472604 Listed on: 01/17/2012
Home Details
Home Type
- Single Family
Est. Annual Taxes
- $29,763
Year Built
- Built in 1997
Lot Details
- Fenced
- Zoning described as APD
Parking
- 2 Car Garage
Home Design
- Contemporary Architecture
- Slab Foundation
Interior Spaces
- 2,117 Sq Ft Home
- 2-Story Property
- Vaulted Ceiling
- Wood Burning Fireplace
- Double Pane Windows
- Bay Window
- Formal Entry
- Family Room with Fireplace
- Combination Dining and Living Room
- Mountain Views
- Gas Dryer Hookup
- Attic
Kitchen
- Breakfast Area or Nook
- Built-In Oven
- Microwave
- Dishwasher
Flooring
- Wood
- Marble
Bedrooms and Bathrooms
- 4 Bedrooms
- Main Floor Bedroom
- Primary Bedroom Suite
- 3 Full Bathrooms
- Bathtub with Shower
- Walk-in Shower
Utilities
- Forced Air Heating and Cooling System
- Sewer Within 50 Feet
Listing and Financial Details
- Assessor Parcel Number 660-54-034
Ownership History
Purchase Details
Home Financials for this Owner
Home Financials are based on the most recent Mortgage that was taken out on this home.Purchase Details
Home Financials for this Owner
Home Financials are based on the most recent Mortgage that was taken out on this home.Purchase Details
Home Financials for this Owner
Home Financials are based on the most recent Mortgage that was taken out on this home.Purchase Details
Home Financials for this Owner
Home Financials are based on the most recent Mortgage that was taken out on this home.Similar Homes in San Jose, CA
Home Values in the Area
Average Home Value in this Area
Purchase History
| Date | Type | Sale Price | Title Company |
|---|---|---|---|
| Grant Deed | $2,075,000 | Fidelity National Title Co | |
| Interfamily Deed Transfer | -- | Boston National Title Co | |
| Grant Deed | $895,000 | Chicago Title Company | |
| Grant Deed | $318,500 | Golden California Title |
Mortgage History
| Date | Status | Loan Amount | Loan Type |
|---|---|---|---|
| Open | $1,452,500 | New Conventional | |
| Previous Owner | $510,000 | New Conventional | |
| Previous Owner | $520,000 | New Conventional | |
| Previous Owner | $716,000 | New Conventional | |
| Previous Owner | $350,000 | New Conventional | |
| Previous Owner | $180,800 | Unknown | |
| Previous Owner | $250,000 | Credit Line Revolving | |
| Previous Owner | $10,000 | Credit Line Revolving | |
| Previous Owner | $275,000 | Balloon | |
| Previous Owner | $19,000 | Unknown | |
| Previous Owner | $307,000 | Unknown | |
| Previous Owner | $286,500 | No Value Available |
Property History
| Date | Event | Price | Change | Sq Ft Price |
|---|---|---|---|---|
| 09/17/2021 09/17/21 | Sold | $2,075,000 | +12.2% | $980 / Sq Ft |
| 08/16/2021 08/16/21 | Pending | -- | -- | -- |
| 08/10/2021 08/10/21 | For Sale | $1,849,000 | +106.6% | $873 / Sq Ft |
| 03/08/2012 03/08/12 | Sold | $895,000 | -0.4% | $423 / Sq Ft |
| 01/31/2012 01/31/12 | Pending | -- | -- | -- |
| 01/17/2012 01/17/12 | For Sale | $899,000 | -- | $425 / Sq Ft |
Tax History Compared to Growth
Tax History
| Year | Tax Paid | Tax Assessment Tax Assessment Total Assessment is a certain percentage of the fair market value that is determined by local assessors to be the total taxable value of land and additions on the property. | Land | Improvement |
|---|---|---|---|---|
| 2024 | $29,763 | $2,158,830 | $1,773,882 | $384,948 |
| 2023 | $29,254 | $2,116,500 | $1,739,100 | $377,400 |
| 2022 | $29,195 | $2,075,000 | $1,705,000 | $370,000 |
| 2021 | $18,867 | $1,284,127 | $684,520 | $599,607 |
| 2020 | $14,992 | $1,027,619 | $513,723 | $513,896 |
| 2019 | $14,619 | $1,007,470 | $503,650 | $503,820 |
| 2018 | $14,481 | $987,717 | $493,775 | $493,942 |
| 2017 | $14,245 | $968,351 | $484,094 | $484,257 |
| 2016 | $13,594 | $949,364 | $474,602 | $474,762 |
| 2015 | $13,413 | $935,105 | $467,474 | $467,631 |
| 2014 | $12,512 | $916,788 | $458,317 | $458,471 |
Agents Affiliated with this Home
-
T
Seller's Agent in 2021
Tiffany Trang
KW Silicon City
-

Buyer's Agent in 2021
Ashwin Veeravalli
Compass
(408) 887-0330
3 in this area
49 Total Sales
Map
Source: MLSListings
MLS Number: ML81201831
APN: 660-54-034
- 3581 Jasmine Cir
- 3538 Jasmine Cir Unit 2805
- 3518 Jasmine Cir Unit 2704
- 3913 Jasmine Cir Unit 1205
- 4117 Pinot Gris Way
- 4232 Lautrec Dr
- 3239 Pinot Blanc Way
- 3157 Valmaine Ct
- 3583 Corsica Ct
- 4128 Arezzo Pointe Ln
- 4062 Chieri Ct
- 4231 Siena Ct
- 3903 Aborn Rd
- 5302 Cribari Heights
- 5324 Cribari Glen
- 5277 Cribari Corner
- 5280 Cribari Corner
- 3087 Pellier Place
- 5238 Cribari Hills
- 4234 Chaboya Rd
