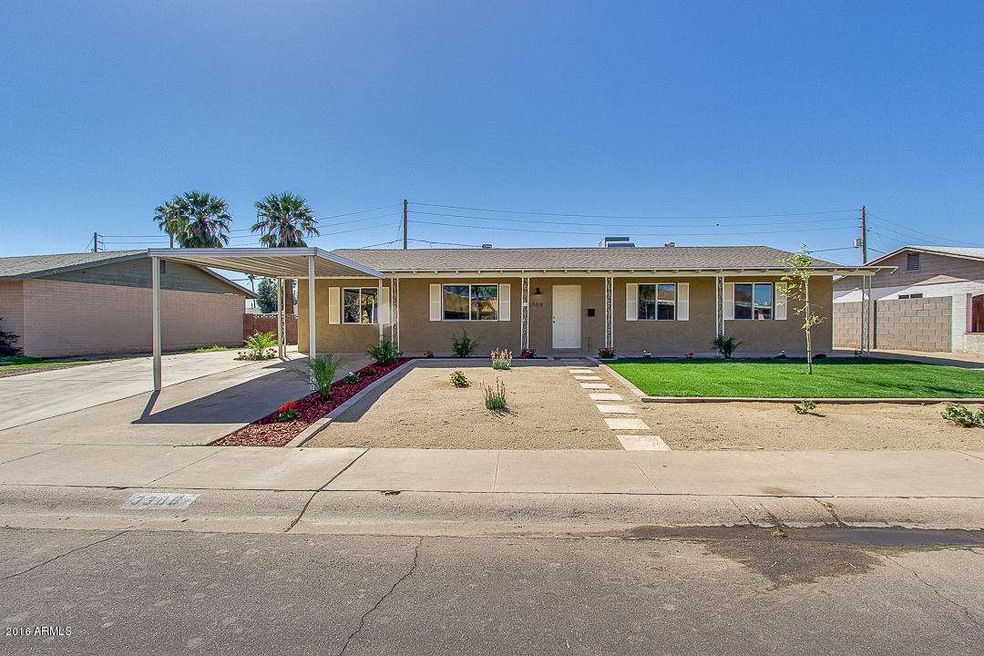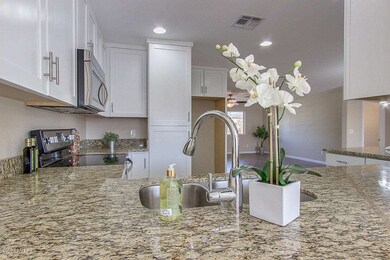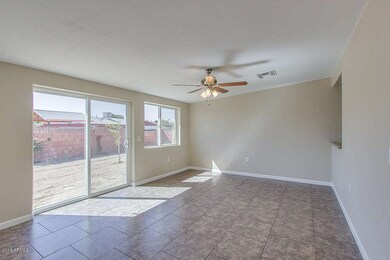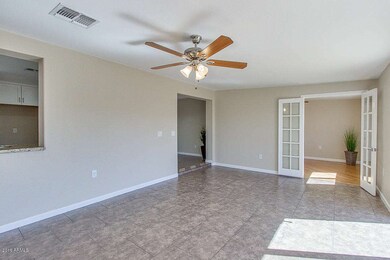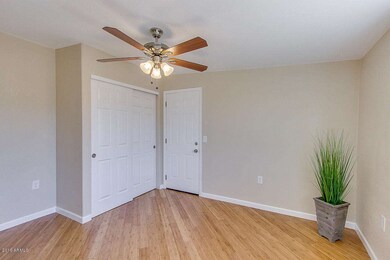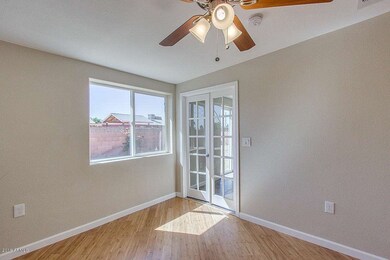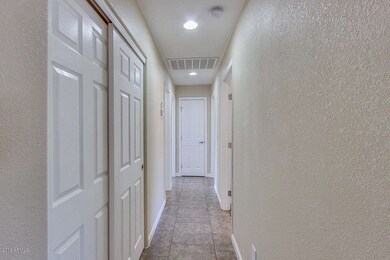
3308 N 40th Ave Phoenix, AZ 85019
Maryvale NeighborhoodHighlights
- Wood Flooring
- Granite Countertops
- Covered patio or porch
- Phoenix Coding Academy Rated A
- No HOA
- Double Pane Windows
About This Home
As of May 2016**Wow, We Love it! ** Traditional Sale!** Stunning remodeled move in ready 5B/2B home with over 2,000SF!** Featuring all new porcelain Designer Tile, new Plush carpet in the bedrooms, all new interior trim, plaster & paint, New Cabinets & upgraded Granite Countertops, Breakfast Bar, New SS Appliances, New Light & Plumbing fixtures, New Water Heater, upgraded Tile surround in showers, All New Doors and Solid Wood Bamboo Floors off the 5B/Den with it's own private exit and Inside Laundry! The exterior features all New Stucco & Paint, New Dual Pane Windows, All New Front & Back landscaping with Lush Green Grass & Irrigation System! Close to the I-10, I-17 Freeways and plenty of restaurants, shopping & entertainment! Hurry, this one won't last long! Quick response from local Seller.
Last Agent to Sell the Property
Noemi Yamasaki
HomeSmart License #SA639855000 Listed on: 02/27/2016
Home Details
Home Type
- Single Family
Est. Annual Taxes
- $479
Year Built
- Built in 1958
Lot Details
- 6,766 Sq Ft Lot
- Desert faces the front of the property
- Block Wall Fence
- Front and Back Yard Sprinklers
- Grass Covered Lot
Home Design
- Composition Roof
- Block Exterior
- Stucco
Interior Spaces
- 2,112 Sq Ft Home
- 1-Story Property
- Ceiling Fan
- Double Pane Windows
- Low Emissivity Windows
Kitchen
- <<builtInMicrowave>>
- Kitchen Island
- Granite Countertops
Flooring
- Wood
- Carpet
- Tile
Bedrooms and Bathrooms
- 5 Bedrooms
- Remodeled Bathroom
- 2 Bathrooms
Parking
- 3 Open Parking Spaces
- 1 Carport Space
Outdoor Features
- Covered patio or porch
Schools
- Isaac E IMES Elementary School
- Isaac Middle School
- Maryvale High School
Utilities
- Refrigerated Cooling System
- Heating System Uses Natural Gas
- High Speed Internet
- Cable TV Available
Listing and Financial Details
- Tax Lot 4148
- Assessor Parcel Number 107-40-104
Community Details
Overview
- No Home Owners Association
- Association fees include no fees
- Maryvale Terrace 7A Subdivision
Recreation
- Bike Trail
Ownership History
Purchase Details
Home Financials for this Owner
Home Financials are based on the most recent Mortgage that was taken out on this home.Purchase Details
Home Financials for this Owner
Home Financials are based on the most recent Mortgage that was taken out on this home.Purchase Details
Home Financials for this Owner
Home Financials are based on the most recent Mortgage that was taken out on this home.Similar Homes in Phoenix, AZ
Home Values in the Area
Average Home Value in this Area
Purchase History
| Date | Type | Sale Price | Title Company |
|---|---|---|---|
| Warranty Deed | $120,019 | Fidelity National Title Agency | |
| Interfamily Deed Transfer | -- | Fidelity National Title | |
| Warranty Deed | $105,000 | Fidelity National Title |
Mortgage History
| Date | Status | Loan Amount | Loan Type |
|---|---|---|---|
| Open | $195,000 | New Conventional | |
| Previous Owner | $176,800 | Unknown | |
| Previous Owner | $128,100 | Fannie Mae Freddie Mac | |
| Previous Owner | $107,100 | Unknown | |
| Previous Owner | $101,850 | Purchase Money Mortgage | |
| Previous Owner | $101,850 | Purchase Money Mortgage |
Property History
| Date | Event | Price | Change | Sq Ft Price |
|---|---|---|---|---|
| 07/09/2025 07/09/25 | For Sale | $385,000 | +126.5% | $241 / Sq Ft |
| 05/06/2016 05/06/16 | Sold | $170,000 | +0.1% | $80 / Sq Ft |
| 04/25/2016 04/25/16 | For Sale | $169,800 | 0.0% | $80 / Sq Ft |
| 04/25/2016 04/25/16 | Price Changed | $169,800 | 0.0% | $80 / Sq Ft |
| 03/03/2016 03/03/16 | Pending | -- | -- | -- |
| 02/27/2016 02/27/16 | For Sale | $169,800 | -- | $80 / Sq Ft |
Tax History Compared to Growth
Tax History
| Year | Tax Paid | Tax Assessment Tax Assessment Total Assessment is a certain percentage of the fair market value that is determined by local assessors to be the total taxable value of land and additions on the property. | Land | Improvement |
|---|---|---|---|---|
| 2025 | $759 | $4,635 | -- | -- |
| 2024 | $741 | $4,414 | -- | -- |
| 2023 | $741 | $22,300 | $4,460 | $17,840 |
| 2022 | $706 | $16,910 | $3,380 | $13,530 |
| 2021 | $704 | $13,910 | $2,780 | $11,130 |
| 2020 | $691 | $12,820 | $2,560 | $10,260 |
| 2019 | $679 | $11,050 | $2,210 | $8,840 |
| 2018 | $813 | $9,880 | $1,970 | $7,910 |
| 2017 | $543 | $8,110 | $1,620 | $6,490 |
| 2016 | $527 | $6,600 | $1,320 | $5,280 |
| 2015 | $479 | $5,930 | $1,180 | $4,750 |
Agents Affiliated with this Home
-
David Moreno

Seller's Agent in 2025
David Moreno
A.Z. & Associates Real Estate Group
(602) 750-2478
8 in this area
194 Total Sales
-
N
Seller's Agent in 2016
Noemi Yamasaki
HomeSmart
-
Rita Galaviz

Buyer's Agent in 2016
Rita Galaviz
HomeSmart
(602) 299-0142
8 in this area
120 Total Sales
Map
Source: Arizona Regional Multiple Listing Service (ARMLS)
MLS Number: 5405154
APN: 107-40-104
- 3128 N 40th Ave
- 3822 W Flower St
- 3802 W Mulberry Dr
- 3062 N 42nd Ave
- 3137 N 37th Dr
- 3825 N 39th Ave
- 3856 W Clarendon Ave
- 2928 N 37th Ave Unit 3
- 2625 N 40th Dr
- 3624 W Clarendon Ave
- 4414 W Weldon Ave
- 4501 W Crittenden Ln
- 4502 W Crittenden Ln
- 3840 N 43rd Ave Unit 71
- 3840 N 43rd Ave Unit 73
- 3840 N 43rd Ave Unit 75
- 3840 N 43rd Ave Unit 48
- 3840 N 43rd Ave Unit 29
- 3840 N 43rd Ave Unit 58
- 3840 N 43rd Ave Unit 50
