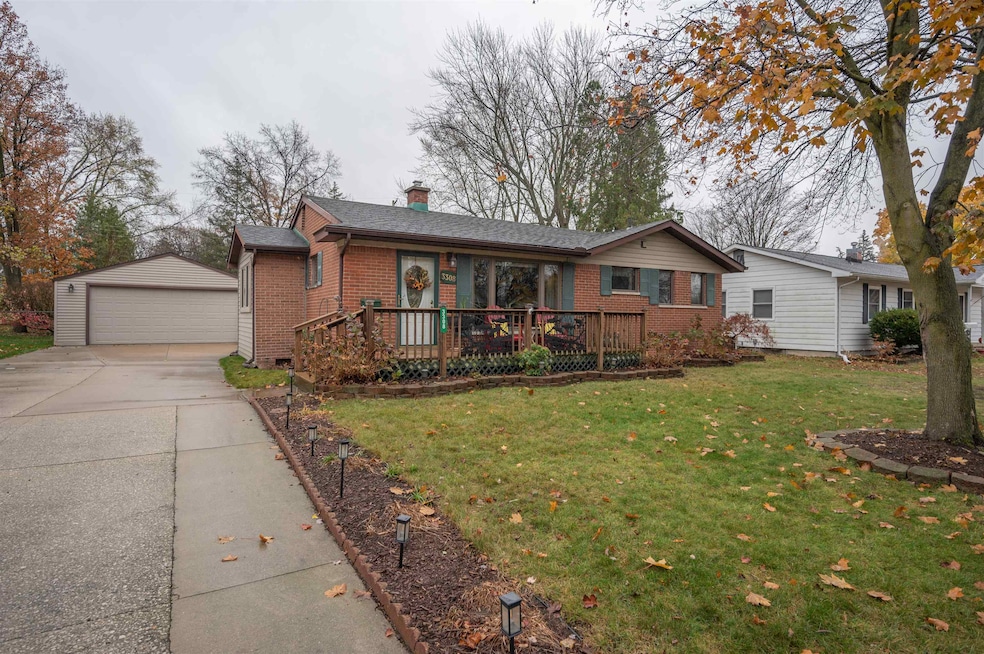
3308 Sharon Rd Midland, MI 48642
Highlights
- Fireplace in Primary Bedroom
- Ranch Style House
- Home Office
- Northeast Middle School Rated A-
- Wood Flooring
- 4-minute walk to Hillgrove Park
About This Home
As of February 2025Surprising on Sharon! Come see this beautifully updated house. This home boasts an updated kitchen with custom cabinets and Kitchen Aid appliances, large master bedroom with gas fireplace and walk in closet. The sliding glass doors lead you out to the new, covered composite deck with a beautifully landscaped fenced in yard with a large, raised-bed garden. This home also has a 3/4 finished basement with fireplace, wet bar, full bathroom and office for extra living space. 2+ car garage, lean-to and shed provide space for all your outdoor equipment and gardening needs. New Anderson windows installed in 2007.
Last Agent to Sell the Property
Ayre Rhinehart Real Estate Partners License #mbr-6501419057 Listed on: 11/15/2024

Home Details
Home Type
- Single Family
Est. Annual Taxes
Year Built
- Built in 1957
Lot Details
- 0.26 Acre Lot
- Lot Dimensions are 70 x 160
Parking
- 2.5 Car Detached Garage
Home Design
- Ranch Style House
- Brick Exterior Construction
Interior Spaces
- Ceiling Fan
- Gas Fireplace
- Window Treatments
- Family Room
- Home Office
- Workshop
- Basement
- Fireplace in Basement
Kitchen
- Eat-In Kitchen
- Oven or Range
- Microwave
- Dishwasher
- Disposal
Flooring
- Wood
- Carpet
Bedrooms and Bathrooms
- 3 Bedrooms
- Fireplace in Primary Bedroom
- Walk-In Closet
- 2 Full Bathrooms
Laundry
- Dryer
- Washer
Outdoor Features
- Shed
Schools
- Chestnut Hill Elementary School
- Northeast Middle School
- Midland High School
Utilities
- Forced Air Heating and Cooling System
- Heating System Uses Natural Gas
- Gas Water Heater
Community Details
- Rapanos Sub No 1 Subdivision
Listing and Financial Details
- Assessor Parcel Number 14-11-50-162
Ownership History
Purchase Details
Purchase Details
Home Financials for this Owner
Home Financials are based on the most recent Mortgage that was taken out on this home.Purchase Details
Similar Homes in Midland, MI
Home Values in the Area
Average Home Value in this Area
Purchase History
| Date | Type | Sale Price | Title Company |
|---|---|---|---|
| Warranty Deed | -- | None Listed On Document | |
| Warranty Deed | -- | None Listed On Document | |
| Warranty Deed | $250,000 | None Listed On Document | |
| Interfamily Deed Transfer | -- | None Available |
Mortgage History
| Date | Status | Loan Amount | Loan Type |
|---|---|---|---|
| Previous Owner | $200,000 | New Conventional |
Property History
| Date | Event | Price | Change | Sq Ft Price |
|---|---|---|---|---|
| 02/12/2025 02/12/25 | Sold | $250,000 | -5.7% | $126 / Sq Ft |
| 01/16/2025 01/16/25 | Pending | -- | -- | -- |
| 11/15/2024 11/15/24 | For Sale | $265,000 | -- | $133 / Sq Ft |
Tax History Compared to Growth
Tax History
| Year | Tax Paid | Tax Assessment Tax Assessment Total Assessment is a certain percentage of the fair market value that is determined by local assessors to be the total taxable value of land and additions on the property. | Land | Improvement |
|---|---|---|---|---|
| 2025 | $2,351 | $101,100 | $0 | $0 |
| 2024 | $1,828 | $86,600 | $0 | $0 |
| 2023 | $1,742 | $72,600 | $0 | $0 |
| 2022 | $2,138 | $60,300 | $0 | $0 |
| 2021 | $2,061 | $51,400 | $0 | $0 |
| 2020 | $2,083 | $50,300 | $0 | $0 |
| 2019 | $2,035 | $49,100 | $16,300 | $32,800 |
| 2018 | $2,043 | $58,400 | $16,300 | $42,100 |
| 2017 | $0 | $48,700 | $16,300 | $32,400 |
| 2016 | $1,970 | $48,500 | $16,300 | $32,200 |
| 2012 | -- | $48,100 | $16,300 | $31,800 |
Agents Affiliated with this Home
-
J
Seller's Agent in 2025
Jennifer Decker
Ayre Rhinehart Realtors
-
M
Buyer's Agent in 2025
Michelle Hill
Ayre Rhinehart Realtors
Map
Source: Midland Board of REALTORS®
MLS Number: 50161278
APN: 14-11-50-162
- 3306 Swede Ave
- 2100 E Sugnet Rd
- 1915 Ivy Ln
- 3108 Fairlane St
- 3813 McKeith Rd
- 1414 E Ashman St
- 3201 Greenway Dr
- 2107 Laurel Ln
- 4205 McKeith Rd
- 1105 Wallen St
- 3212 Milford St
- 2303 Wilmington Dr
- 2905 E Ashman St
- 908 Wyllys St
- 4313 Congress Dr
- 2001 Plymouth St
- 2800 Whitewood Dr
- 2210 Tennessee St
- 4315 James Dr
- 2925 Dartmouth Dr
