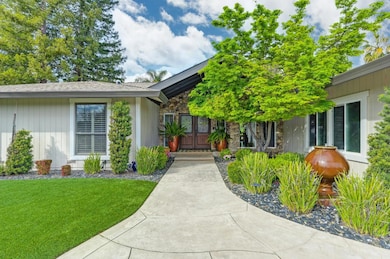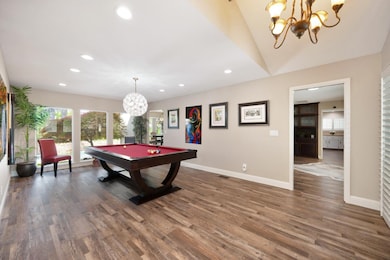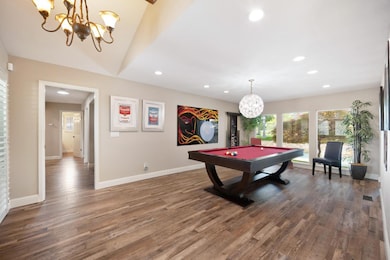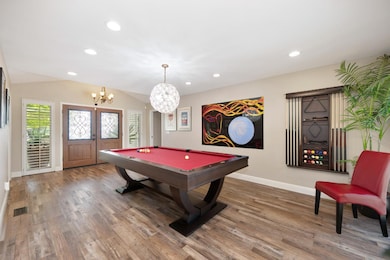Price Reduced! Golf enthusiasts, this is the opportunity you've been waiting for! Enjoy sweeping views of the 1st and 9th fairways from your back patio, and just steps away from Diamond Oaks Clubhouse. This single-story gem features floor-to-ceiling windows that flood the home with natural light and showcase Stunning Golf Course Views. The open floor plan flows seamlessly from the formal dining room to the chef's kitchen, complete with a Viking 6-burner range, Dacor oven, warming drawer, microwave, pendant lighting, and plenty of storage. Spacious great room boasts vaulted ceilings, a grand ledgestone fireplace, and access to a covered patio - ideal for year-round indoor-outdoor living. Primary suite includes backyard access and a spa-inspired bath with a custom pass-through shower and dual closets. Entertainer's backyard features a sparkling pool, spa, covered patio with outdoor TV, and panoramic fairway views. Additional highlights: LVP flooring, freshly painted exterior, updated HVAC and windows, plus included fridge, washer, and dryer. No Mello Roos or HOA! Plus, the option of a lender paid 1st Year Interest Rate Buy Down (with preferred lender). A rare chance to enjoy golf course living near Diamond Oaks Golf and Sierra Vista Country Club. Come visit today!







