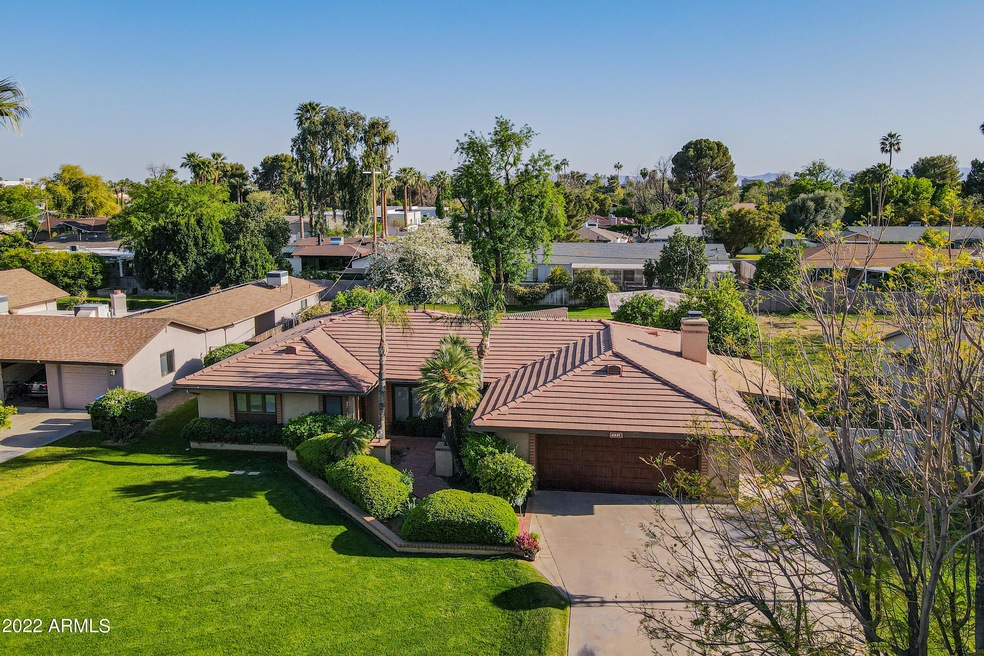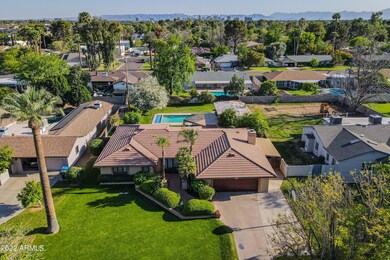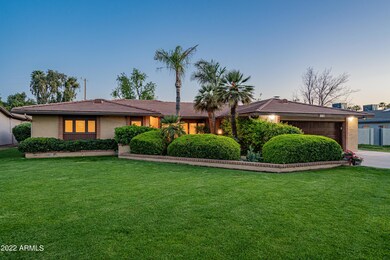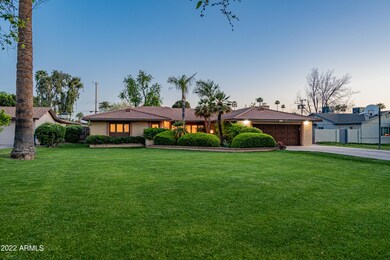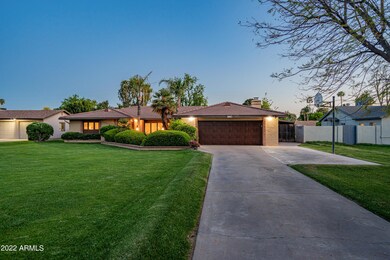
331 E Tuckey Ln Phoenix, AZ 85012
Alhambra NeighborhoodHighlights
- Guest House
- Heated Pool
- Family Room with Fireplace
- Madison Richard Simis School Rated A-
- 0.38 Acre Lot
- Granite Countertops
About This Home
As of May 2022Charming house in central corridor right off of Murphy Bridle Path on more than 1/3 acre with full casita is ready for a new owner! Tuckey Ln is a wide and quiet street that has culture, community and features large lots with mature landscaping. When you drive up to the house you will be taken by the beautiful lawn, tall palm trees and curb appeal. This beautiful home features 3 bed and 2 bath in the main house. When you walk in the front door to your right is a large living and dining room with tall windows and lots of natural light. Kitchen features custom cabinetry, an immense amount of storage options and large island looking into family room with fireplace and custom built-in entertainment wall with surround sound and outdoor speaker system. Owners' suite is very spacious, has a large walk-in closet and a door out to the backyard. Owners bath is also spacious and features large tiled shower with frameless glass encasing. Both guest rooms are a great size with lots of closet space. Resort style backyard features sparkling pool that has turn key pool cover for safety, minimizing evaporation and chemical use, and retaining heat during the winter months. Pool equipment was replaced 6 years ago and has heating and cooling capabilities. Outdoor kitchen and patio is perfect for enjoying AZ weather. The yard has irrigation rights with the city of Phoenix and beautiful grapefruit, lemon and orange trees. Casita is recently renovated and has a full bathroom and kitchenette, as well as it's own electric meter. The entire house is filtered through a Kinetico water system. HVAC and tankless hot water heater were replaced in 2017. There is no better location in all of central Phoenix to access the best the city has to offer and still retreat to a quiet piece of paradise away from the hustle and bustle. Schedule a tour today to take the first step to make this house your new home.
Last Agent to Sell the Property
Realty ONE Group License #SA628353000 Listed on: 04/07/2022
Home Details
Home Type
- Single Family
Est. Annual Taxes
- $6,637
Year Built
- Built in 1950
Lot Details
- 0.38 Acre Lot
- Wood Fence
- Front and Back Yard Sprinklers
- Grass Covered Lot
Parking
- 2 Car Garage
- Garage Door Opener
Home Design
- Tile Roof
- Block Exterior
- Stucco
Interior Spaces
- 2,948 Sq Ft Home
- 1-Story Property
- Double Pane Windows
- Wood Frame Window
- Family Room with Fireplace
- 2 Fireplaces
- Security System Owned
Kitchen
- Eat-In Kitchen
- Breakfast Bar
- Electric Cooktop
- Kitchen Island
- Granite Countertops
Flooring
- Carpet
- Stone
Bedrooms and Bathrooms
- 4 Bedrooms
- Primary Bathroom is a Full Bathroom
- 3 Bathrooms
Pool
- Heated Pool
- Pool Pump
Outdoor Features
- Covered patio or porch
- Outdoor Storage
Schools
- Madison Richard Simis Elementary School
- Madison Meadows Middle School
- Central High School
Utilities
- Zoned Heating and Cooling System
- Heating System Uses Natural Gas
- High Speed Internet
- Cable TV Available
Additional Features
- No Interior Steps
- Guest House
Community Details
- No Home Owners Association
- Association fees include no fees
- Built by custom
- Miltons Groves Lots 1 10 Subdivision, Mid Century Ranch Floorplan
Listing and Financial Details
- Tax Lot 48
- Assessor Parcel Number 161-19-058
Ownership History
Purchase Details
Home Financials for this Owner
Home Financials are based on the most recent Mortgage that was taken out on this home.Purchase Details
Home Financials for this Owner
Home Financials are based on the most recent Mortgage that was taken out on this home.Purchase Details
Home Financials for this Owner
Home Financials are based on the most recent Mortgage that was taken out on this home.Purchase Details
Home Financials for this Owner
Home Financials are based on the most recent Mortgage that was taken out on this home.Purchase Details
Home Financials for this Owner
Home Financials are based on the most recent Mortgage that was taken out on this home.Purchase Details
Purchase Details
Home Financials for this Owner
Home Financials are based on the most recent Mortgage that was taken out on this home.Purchase Details
Home Financials for this Owner
Home Financials are based on the most recent Mortgage that was taken out on this home.Purchase Details
Purchase Details
Purchase Details
Purchase Details
Similar Homes in the area
Home Values in the Area
Average Home Value in this Area
Purchase History
| Date | Type | Sale Price | Title Company |
|---|---|---|---|
| Special Warranty Deed | -- | Benedict Legal | |
| Warranty Deed | $1,367,000 | Premier Title | |
| Warranty Deed | $577,500 | Great Amer Title Agency Inc | |
| Interfamily Deed Transfer | -- | Sonoran Title Services Inc | |
| Interfamily Deed Transfer | -- | Sonoran Title Services Inc | |
| Interfamily Deed Transfer | -- | Accommodation | |
| Interfamily Deed Transfer | -- | Lawyers Title Company | |
| Interfamily Deed Transfer | -- | -- | |
| Interfamily Deed Transfer | -- | -- | |
| Interfamily Deed Transfer | -- | First Financial Title Agency | |
| Interfamily Deed Transfer | -- | Fidelity Title | |
| Interfamily Deed Transfer | -- | Fidelity National Title | |
| Warranty Deed | $370,000 | Fidelity National Title | |
| Interfamily Deed Transfer | -- | -- |
Mortgage History
| Date | Status | Loan Amount | Loan Type |
|---|---|---|---|
| Previous Owner | $647,201 | New Conventional | |
| Previous Owner | $510,000 | New Conventional | |
| Previous Owner | $73,875 | Credit Line Revolving | |
| Previous Owner | $417,000 | New Conventional | |
| Previous Owner | $281,000 | New Conventional | |
| Previous Owner | $293,000 | New Conventional | |
| Previous Owner | $336,800 | Purchase Money Mortgage |
Property History
| Date | Event | Price | Change | Sq Ft Price |
|---|---|---|---|---|
| 05/09/2022 05/09/22 | Sold | $1,367,000 | -2.4% | $464 / Sq Ft |
| 04/10/2022 04/10/22 | Pending | -- | -- | -- |
| 04/01/2022 04/01/22 | For Sale | $1,400,000 | +142.4% | $475 / Sq Ft |
| 02/06/2015 02/06/15 | Sold | $577,500 | -3.6% | $194 / Sq Ft |
| 12/11/2014 12/11/14 | Pending | -- | -- | -- |
| 10/06/2014 10/06/14 | For Sale | $599,000 | -- | $201 / Sq Ft |
Tax History Compared to Growth
Tax History
| Year | Tax Paid | Tax Assessment Tax Assessment Total Assessment is a certain percentage of the fair market value that is determined by local assessors to be the total taxable value of land and additions on the property. | Land | Improvement |
|---|---|---|---|---|
| 2025 | $6,998 | $61,179 | -- | -- |
| 2024 | $6,795 | $58,265 | -- | -- |
| 2023 | $6,795 | $82,020 | $16,400 | $65,620 |
| 2022 | $6,575 | $61,460 | $12,290 | $49,170 |
| 2021 | $6,637 | $57,460 | $11,490 | $45,970 |
| 2020 | $6,524 | $59,060 | $11,810 | $47,250 |
| 2019 | $6,367 | $54,870 | $10,970 | $43,900 |
| 2018 | $6,196 | $52,300 | $10,460 | $41,840 |
| 2017 | $5,876 | $51,870 | $10,370 | $41,500 |
| 2016 | $5,653 | $48,660 | $9,730 | $38,930 |
| 2015 | $5,207 | $44,610 | $8,920 | $35,690 |
Agents Affiliated with this Home
-

Seller's Agent in 2022
Jason Fleming
Realty One Group
(623) 910-4994
11 in this area
195 Total Sales
-

Seller Co-Listing Agent in 2022
Lynn Ashton Jr
Realty One Group
(623) 695-4831
9 in this area
207 Total Sales
-

Buyer's Agent in 2022
Chey Castro
eXp Realty
(602) 570-2516
1 in this area
59 Total Sales
-
B
Seller's Agent in 2015
Bobby Lieb
HomeSmart
-

Buyer's Agent in 2015
Monique Walker
RE/MAX
(602) 413-8195
24 in this area
607 Total Sales
Map
Source: Arizona Regional Multiple Listing Service (ARMLS)
MLS Number: 6378392
APN: 161-19-058
- 6550 N 7th St
- 710 E Tuckey Ln
- 707 E Ocotillo Rd
- 734 & 740 E Maryland Ave
- 315 E Marlette Ave
- 6237 N 5th Place
- 542 E Flynn Ln
- 6841 N 3rd Place
- 6801 N 1st Place
- 6816 N 1st Place
- 6767 N 7th St Unit 227
- 6767 N 7th St Unit 230
- 6767 N 7th St Unit 125
- 6767 N 7th St Unit 118
- 6767 N 7th St Unit 212
- 6767 N 7th St Unit 217
- 719 E Marlette Ave
- 311 E Wexford Cove
- 513 E Rose Ln
- 846 E Ocotillo Rd
