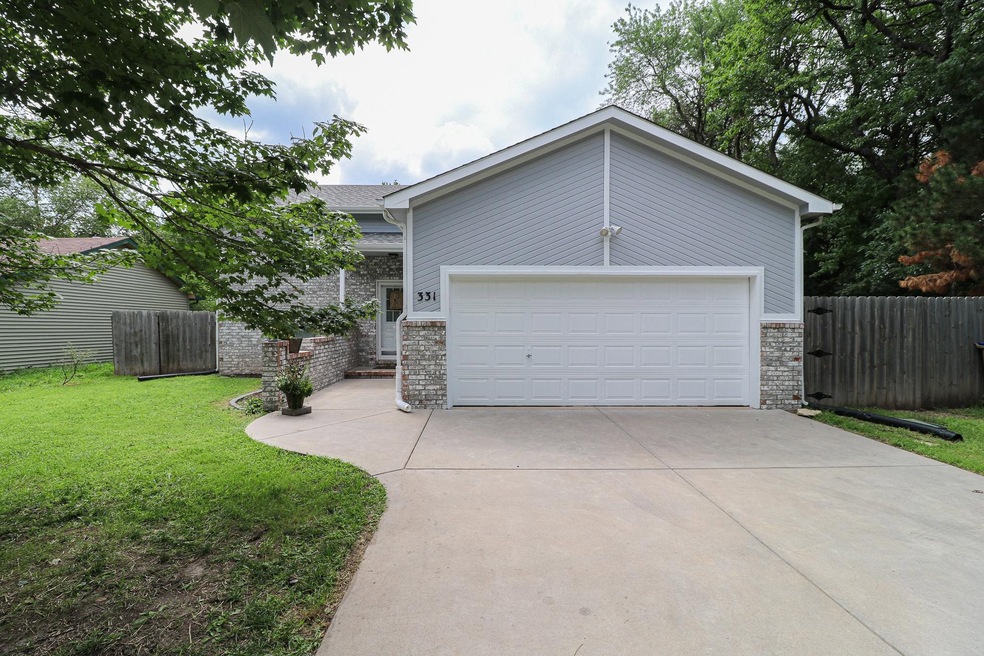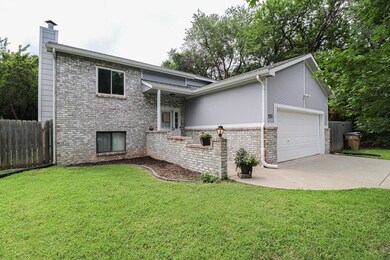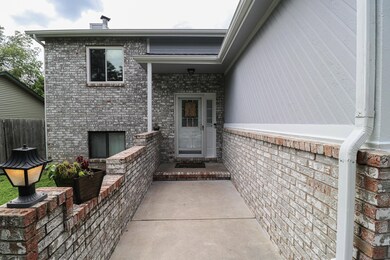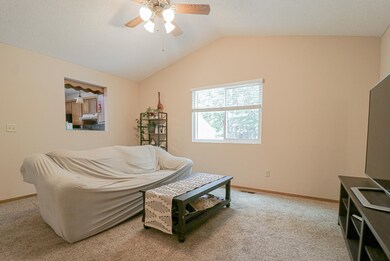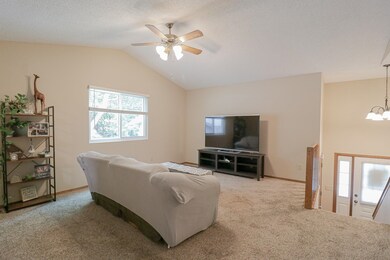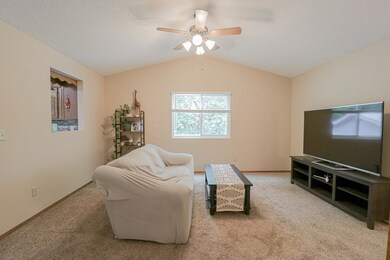
Estimated Value: $252,043 - $281,000
Highlights
- Deck
- Main Floor Primary Bedroom
- Fireplace
- Traditional Architecture
- Skylights
- 2 Car Attached Garage
About This Home
As of August 2023Come check out this well maintained home located in beautiful Kechi! This 3 bed, 2 bath home has so much to offer. The main floor boasts a large living room that flows seamlessly into the kitchen dining area, making it perfect for entertaining. The kitchen has ample counter space, tons of cabinets space, and a beautiful view to the backyard! Down the hall you will find two good sized bedrooms, and a recently fully updated light and bright bathroom with a sky light! Heading downstairs to the HUGE basement space, you'll be shocked at how light and airy it feels. With loads of window light coming in, as well as a door to the backyard, you hardly feel like you're in a basement at all! The basement living room has newly finished flooring, and an incredible fireplace. Rounding off the basement is a third bedroom and another full bathroom. If all of this isn't enough, go on outside and enjoy the tree lined backyard view on your newly stained deck! This house has so much to offer, don't miss your chance to see it today!
Last Agent to Sell the Property
At Home Wichita Real Estate License #00238751 Listed on: 07/17/2023
Home Details
Home Type
- Single Family
Est. Annual Taxes
- $2,374
Year Built
- Built in 1988
Lot Details
- 9,298 Sq Ft Lot
- Wood Fence
Parking
- 2 Car Attached Garage
Home Design
- Traditional Architecture
- Bi-Level Home
- Frame Construction
- Composition Roof
Interior Spaces
- Skylights
- Fireplace
- Family Room
- Combination Kitchen and Dining Room
- Laundry Room
Kitchen
- Oven or Range
- Dishwasher
Bedrooms and Bathrooms
- 3 Bedrooms
- Primary Bedroom on Main
- 2 Full Bathrooms
Finished Basement
- Walk-Out Basement
- Basement Fills Entire Space Under The House
- Bedroom in Basement
- Finished Basement Bathroom
- Laundry in Basement
- Natural lighting in basement
Outdoor Features
- Deck
Schools
- Chisholm Trail Elementary School
- Pleasant Valley Middle School
- Heights High School
Utilities
- Forced Air Heating and Cooling System
- Heating System Uses Gas
Community Details
- Northview Subdivision
Listing and Financial Details
- Assessor Parcel Number 20173-091-11-0-43-01-001.00
Ownership History
Purchase Details
Home Financials for this Owner
Home Financials are based on the most recent Mortgage that was taken out on this home.Purchase Details
Home Financials for this Owner
Home Financials are based on the most recent Mortgage that was taken out on this home.Similar Homes in the area
Home Values in the Area
Average Home Value in this Area
Purchase History
| Date | Buyer | Sale Price | Title Company |
|---|---|---|---|
| Lee Caitlin | -- | Kansas Secured Title | |
| Penny Blake | -- | Security 1St Title |
Mortgage History
| Date | Status | Borrower | Loan Amount |
|---|---|---|---|
| Open | Lee Caitlin | $226,000 | |
| Previous Owner | Penny Blake | $104,000 | |
| Previous Owner | Bequette Gary R | $91,553 | |
| Previous Owner | Bequette Gary R | $91,485 |
Property History
| Date | Event | Price | Change | Sq Ft Price |
|---|---|---|---|---|
| 08/25/2023 08/25/23 | Sold | -- | -- | -- |
| 07/21/2023 07/21/23 | Pending | -- | -- | -- |
| 07/20/2023 07/20/23 | Price Changed | $234,900 | -2.1% | $145 / Sq Ft |
| 07/17/2023 07/17/23 | For Sale | $239,900 | +84.5% | $148 / Sq Ft |
| 06/14/2017 06/14/17 | Sold | -- | -- | -- |
| 05/09/2017 05/09/17 | Pending | -- | -- | -- |
| 04/28/2017 04/28/17 | For Sale | $130,000 | -- | $80 / Sq Ft |
Tax History Compared to Growth
Tax History
| Year | Tax Paid | Tax Assessment Tax Assessment Total Assessment is a certain percentage of the fair market value that is determined by local assessors to be the total taxable value of land and additions on the property. | Land | Improvement |
|---|---|---|---|---|
| 2023 | $3,303 | $19,861 | $3,301 | $16,560 |
| 2022 | $2,374 | $17,658 | $3,117 | $14,541 |
| 2021 | $2,437 | $17,658 | $2,703 | $14,955 |
| 2020 | $2,099 | $15,319 | $2,703 | $12,616 |
| 2019 | $1,937 | $13,962 | $2,703 | $11,259 |
| 2018 | $1,899 | $13,651 | $1,794 | $11,857 |
| 2017 | $1,761 | $0 | $0 | $0 |
| 2016 | $1,759 | $0 | $0 | $0 |
| 2015 | $1,736 | $0 | $0 | $0 |
| 2014 | $1,707 | $0 | $0 | $0 |
Agents Affiliated with this Home
-
Nathan Kirk

Seller's Agent in 2023
Nathan Kirk
At Home Wichita Real Estate
(316) 706-7391
2 in this area
128 Total Sales
-
Langley Hallinger

Buyer's Agent in 2023
Langley Hallinger
Bricktown ICT Realty
(316) 352-7722
1 in this area
82 Total Sales
-
Teresa Black

Seller's Agent in 2017
Teresa Black
RE/MAX Associates
(316) 617-3902
23 Total Sales
Map
Source: South Central Kansas MLS
MLS Number: 627719
APN: 091-11-0-43-01-001.00
- 532 E Cheyenne Ct
- 3103 E Sunnyslope
- 6130 Heibert Dr
- 3019 E Sunnyslope
- 6632 E Silverton
- 6106 Heibert Dr
- 6617 E Silverton
- 6633 E Silverton
- 3008 E Sunnyslope
- 6625 E Silverton
- 3002 E Sunnyslope
- 6641 E Silverton
- 2922 E Sunnyslope
- 3015 E Burlington Cir
- 6121 Heibert Dr
- 6122 Heibert Dr
- 2927 E Burlington Cir
- 6110 Heibert Dr
- 2917 E Burlington Cir
- 6102 Heibert Dr
- 331 N Shawnee Dr
- 323 N Shawnee Dr
- 309 N Shawnee Dr
- 328 N Shawnee Dr
- 320 N Shawnee Dr
- 305 N Shawnee Dr
- 310 N Shawnee Dr
- 402 N Shawnee Dr
- 301 N Shawnee Dr
- 411 N Shawnee Dr
- 302 N Shawnee Dr
- 247 N Shawnee Dr
- 412 N Shawnee Dr
- 245 N Shawnee Dr
- 327 N Quivira Ct
- 333 N Quivira Ct
- 244 N Shawnee Dr
- 235 N Shawnee Dr
- 233 N Shawnee Dr
- 238 N Shawnee Dr
