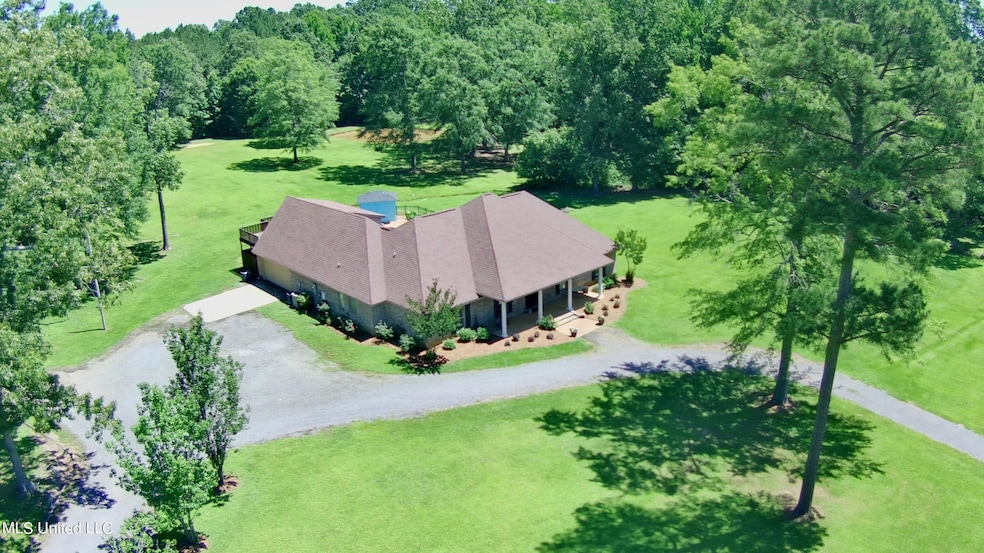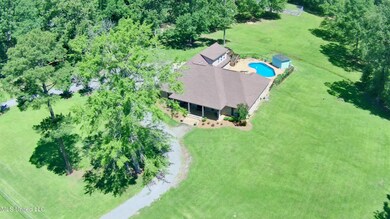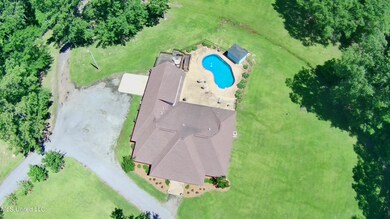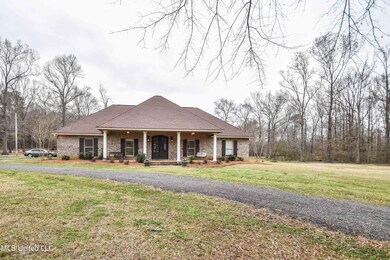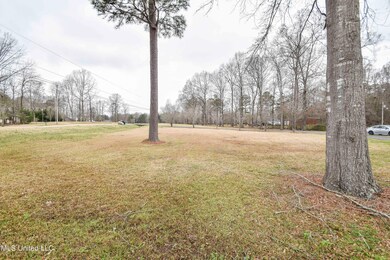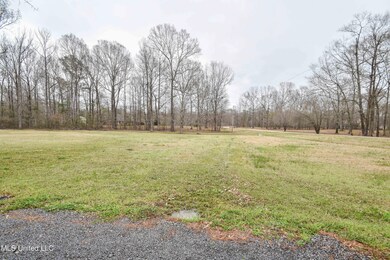
331 Wild Rose Ln Brandon, MS 39047
Estimated Value: $422,000 - $649,000
Highlights
- Guest House
- Tennis Courts
- RV Garage
- Oakdale Elementary School Rated A
- Cabana
- RV or Boat Storage in Community
About This Home
As of July 2022OPEN HOUSE! Sunday June 12th from 12:00pm-4:00pm. Come home to your dream estate in Rankin County. Located on 5+ acres featuring mature trees, an in ground pool, fishing pond, pole barn with a 1,000 sqft guest house. Walk across your wide front porch through your front door into a fabulous open floor plan. The huge family room is open to the kitchen which features granite counter tops, deep double sink, butcher block food prep area, and a Viking range with 6 burners! The kitchen also offers a double oven, wine cooler, ice maker and more. Large master bedroom, bath and closet which also has a dressing and make up table! Master bath has a jacuzzi tub and access to the laundry room. Two bedrooms feature a jack and Jill bath and the third room has access to another full bath. Don't miss the upstairs game room which could be a 5th bedroom which features a full bath, closet, and kitchenette area. There is also access to the upper deck which has great views of the backyard, pool and pond. And if this isn't enough to get you interested how about a large screened in porch with an outdoor kitchen and entertainment area. A few other amenities are a tennis court, concrete safe room, corner fireplace with gas logs, and walk in closets throughout every bedroom.
Last Agent to Sell the Property
Christian Boggan
Century 21 Maselle Listed on: 03/18/2022
Co-Listed By
Bill Boggan
Century 21 Maselle License #S44943
Home Details
Home Type
- Single Family
Est. Annual Taxes
- $3,232
Year Built
- Built in 2011
Lot Details
- 5.2 Acre Lot
- Landscaped
- Cleared Lot
- Wooded Lot
- Front Yard
Home Design
- A-Frame Home
- Brick Exterior Construction
- Slab Foundation
- Architectural Shingle Roof
- Wood Siding
Interior Spaces
- 3,345 Sq Ft Home
- 2-Story Property
- Open Floorplan
- Built-In Features
- Bar
- Dry Bar
- Crown Molding
- High Ceiling
- Ceiling Fan
- Gas Log Fireplace
- Insulated Windows
- Window Treatments
- Double Door Entry
- Combination Kitchen and Living
- Screened Porch
- Property Views
Kitchen
- Breakfast Bar
- Double Oven
- Gas Cooktop
- Range Hood
- Microwave
- Ice Maker
- Dishwasher
- Wine Cooler
- Granite Countertops
- Disposal
Flooring
- Carpet
- Concrete
- Tile
Bedrooms and Bathrooms
- 5 Bedrooms
- Primary Bedroom on Main
- Walk-In Closet
- Jack-and-Jill Bathroom
- 4 Full Bathrooms
- Double Vanity
- Hydromassage or Jetted Bathtub
- Bathtub Includes Tile Surround
- Separate Shower
Laundry
- Laundry Room
- Laundry on lower level
- Sink Near Laundry
Parking
- Garage
- Side Facing Garage
- RV Garage
Pool
- Cabana
- Vinyl Pool
Outdoor Features
- Tennis Courts
- Screened Patio
- Outdoor Kitchen
- Separate Outdoor Workshop
- Shed
Additional Homes
- Guest House
Schools
- Northwest Elementry Elementary School
- Northwest Rankin Middle School
- Northwest Rankin High School
Utilities
- Central Heating and Cooling System
- Natural Gas Connected
- Private Sewer
Listing and Financial Details
- Assessor Parcel Number K11-000046-00028
Community Details
Overview
- No Home Owners Association
- Metes And Bounds Subdivision
Recreation
- RV or Boat Storage in Community
Ownership History
Purchase Details
Home Financials for this Owner
Home Financials are based on the most recent Mortgage that was taken out on this home.Similar Homes in Brandon, MS
Home Values in the Area
Average Home Value in this Area
Purchase History
| Date | Buyer | Sale Price | Title Company |
|---|---|---|---|
| Valentine Matthew G | -- | None Listed On Document |
Mortgage History
| Date | Status | Borrower | Loan Amount |
|---|---|---|---|
| Open | Valentine Matthew G | $100,000 | |
| Open | Valentine Matthew G | $540,000 | |
| Previous Owner | Fuss Christopher L | $24,366 | |
| Previous Owner | Fuss Christopher L | $391,350 | |
| Previous Owner | Fuss Christopher L | $36,726 | |
| Previous Owner | Fuss Christopher L | $411,800 |
Property History
| Date | Event | Price | Change | Sq Ft Price |
|---|---|---|---|---|
| 07/29/2022 07/29/22 | Off Market | -- | -- | -- |
| 07/22/2022 07/22/22 | Sold | -- | -- | -- |
| 06/21/2022 06/21/22 | Pending | -- | -- | -- |
| 06/20/2022 06/20/22 | Price Changed | $599,999 | -14.3% | $179 / Sq Ft |
| 06/07/2022 06/07/22 | For Sale | $699,900 | -- | $209 / Sq Ft |
Tax History Compared to Growth
Tax History
| Year | Tax Paid | Tax Assessment Tax Assessment Total Assessment is a certain percentage of the fair market value that is determined by local assessors to be the total taxable value of land and additions on the property. | Land | Improvement |
|---|---|---|---|---|
| 2024 | $3,646 | $39,181 | $0 | $0 |
| 2023 | $3,353 | $37,015 | $0 | $0 |
| 2022 | $3,298 | $37,015 | $0 | $0 |
| 2021 | $3,232 | $36,334 | $0 | $0 |
| 2020 | $3,232 | $36,334 | $0 | $0 |
| 2019 | $2,899 | $32,000 | $0 | $0 |
| 2018 | $2,835 | $32,000 | $0 | $0 |
| 2017 | $2,835 | $32,000 | $0 | $0 |
| 2016 | $2,576 | $30,940 | $0 | $0 |
| 2015 | $2,576 | $30,940 | $0 | $0 |
| 2014 | $2,511 | $30,940 | $0 | $0 |
| 2013 | -- | $30,940 | $0 | $0 |
Agents Affiliated with this Home
-
C
Seller's Agent in 2022
Christian Boggan
Century 21 Maselle
-
B
Seller Co-Listing Agent in 2022
Bill Boggan
Century 21 Maselle
-
Johnson Williamson

Buyer's Agent in 2022
Johnson Williamson
Williamson Real Estate, Inc.
(601) 540-1197
86 Total Sales
Map
Source: MLS United
MLS Number: 4011978
APN: K11-000046-00028
- 905 Cassidy Ln
- 0 Mulberry Dr
- 413 Miles Cove
- 893 Westerly Dr
- 875 Westerly Dr
- 313 Le Bourgeois Ln
- 167 Dogwood Trace
- 0 Dogwood Trace Unit 4112706
- 0 Dogwood Trace Unit 4108863
- 23 Le Bourgeois Dr
- 0 Ridgeside Dr Unit 4102137
- 935 Frisky Dr
- 2167 Hwy 471
- 0 Ivy Ln
- 202 Disciple Dr
- 423 Grant Fox Dr
- 203 Disciple Dr
- 708 Bo Blaze Cove
- 0 Baker Ln
- 123 Sara Fox Dr
- 331 Wild Rose Ln
- 321 Wild Rose Ln
- 351 Wild Rose Ln
- 340 Wild Rose Ln
- 350 Wild Rose Ln
- 330 Wild Rose Ln
- 311 Wild Rose Ln
- 320 Wild Rose Ln
- 360 Wild Rose Ln
- 310 Wild Rose Ln
- 301 Wild Rose Ln
- 304 Wild Rose Ln
- 0 Wild Rose Ln Unit Lot 6 Phase 2
- 0 Wild Rose Ln Unit 1193825
- 0 Wild Rose Ln Unit Lot 6 Phase 2 193825
- 0 Clover Valley Blvd Unit LOT 2 202075
- 0 Clover Valley Blvd Unit 270396
- 0 Clover Valley Blvd Unit LOT 2 1202075
- 0 Clover Valley Blvd Unit 1202075
- 0 Clover Valley Blvd Unit 1270396
